

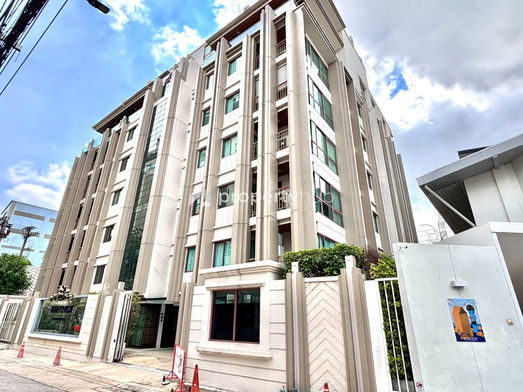

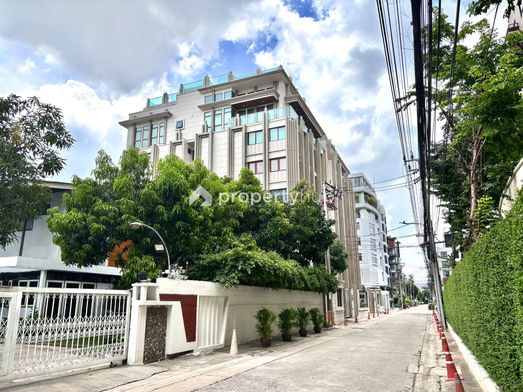
The Crest Ruamrudee
Life is superior to the end of the Crest Ruamrudee, a classic modern condominium. Connect to the city life with the Ploenchit BTS station
Interested in this project?
For rent 53 listings, For sale 7 listings
Project Details
Project Location
Loading map...
Loading map...
Ashton Asoke
2.5 km. away
903 properties for rent
Found 118 listings
Life One Wireless
walk 20 min, 1.6 km. away
873 properties for rent
Found 181 listings
Noble Ploenchit
walk 14 min, 1.1 km. away
1,060 properties for rent
Found 375 listings
Edge Sukhumvit 23
2.5 km. away
495 properties for rent
Found 160 listings
The ESSE Asoke
2.7 km. away
475 properties for rent
Found 127 listings
The Address Art Deco Chidlom
walk 21 min, 1.8 km. away
332 properties for rent
Found 102 listings
Grand Park View
2.8 km. away
237 properties for rent
Found 57 listings
Noble Recole
2.6 km. away
302 properties for rent
Found 76 listings
15 Sukhumvit Residences
2.1 km. away
47 properties for rent
Found 59 listings
Hyde Sukhumvit 11
2 km. away
68 properties for rent
Found 77 listings
MRT Lumphini
2.1 km. away
4,333 properties for rent
Found 1,760 listings
BTS Phloen Chit
880 m. away
5,404 properties for rent
Found 1,746 listings
St. Theresa School
3.9 km. away
16,285 properties for rent
Found 6,999 listings
Sai Namphueng School
3.6 km. away
45,739 properties for rent
Found 15,179 listings
Wattana Wittaya Academy
walk 20 min, 1.6 km. away
14,788 properties for rent
Found 4,931 listings
St. Joseph Convent School
3.2 km. away
20,670 properties for rent
Found 8,540 listings
Srinakharinwirot University Prasanmit Campus
3.5 km. away
49,334 properties for rent
Found 15,732 listings
Chulalongkorn University
3.6 km. away
19,458 properties for rent
Found 7,138 listings
Srisavarindhira Thai Red Cross Institute of Nursing
2.7 km. away
10,334 properties for rent
Found 4,178 listings
Robinson Sukhumvit
2.3 km. away
27,382 properties for rent
Found 8,954 listings
Robinson Silom
2.7 km. away
10,426 properties for rent
Found 4,269 listings
Terminal 21 Asok
2.4 km. away
27,176 properties for rent
Found 8,836 listings
The Platinum Fashion Mall
2.5 km. away
13,008 properties for rent
Found 4,393 listings
Tesco Lotus Superstore Rama 3
5.8 km. away
35,748 properties for rent
Found 13,988 listings
Tesco Lotus Extra Rama 4
4.4 km. away
35,802 properties for rent
Found 12,149 listings
Big C Extra Rama 4
4.3 km. away
56,696 properties for rent
Found 19,359 listings
Big C Super Center Ratchadamri
2.3 km. away
30,553 properties for rent
Found 10,704 listings
Khlong Toei
less than 100 m.
21,380 properties for rent
Found 7,261 listings
Pathum Wan
less than 100 m.
8,457 properties for rent
Found 3,009 listings
Australian Embassy in Bangkok
walk 18 min, 1.5 km. away
5,138 properties for rent
Found 2,081 listings
Benchakiti Park
2.8 km. away
33,591 properties for rent
Found 11,296 listings
Pratunum
2.7 km. away
14,002 properties for rent
Found 5,034 listings
Lumpini Park
walk 22 min, 1.8 km. away
31,875 properties for rent
Found 11,681 listings
Wireless Road
less than 100 m.
8,416 properties for rent
Found 2,923 listings
Petchburi Road Bangkok
less than 100 m.
39,866 properties for rent
Found 12,775 listings
Sathon Nuea Road
less than 100 m.
18,213 properties for rent
Found 7,874 listings
Sathon Road
less than 100 m.
18,785 properties for rent
Found 7,938 listings
rutnin eye Hospital
3 km. away
24,903 properties for rent
Found 7,897 listings
chulalongkorn hospital
2.4 km. away
12,009 properties for rent
Found 4,714 listings
Phraram 9 Hospital
4.1 km. away
39,577 properties for rent
Found 12,400 listings
Med Park Hospital
2.9 km. away
12,042 properties for rent
Found 3,972 listings
Project Amenities
Facility Pictures
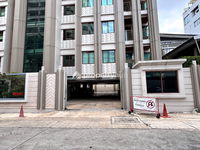
Unit Types
1 Bedroom
Ceiling Height -
Unit Size 43.20 - 60.15 sqm
No floor plan image available
Project Reviews
Units for Rent (52)

✅ CERM104 ✅ Line : @p2nproperty

🔥🔥🔥 For Rent Condo , The Crest Ruamrudee , BTS-Phloen Chit , Lumpini , Pathum Wan , Bangkok , CX-95628 ✅ Live chat with us ADD LINE @connexproperty ✅ 🔥🔥🔥

🔥🔥🔥 For Rent Condo , The Crest Ruamrudee , BTS-Phloen Chit , Lumpini , Pathum Wan , Bangkok , CX-121826 ✅ Live chat with us ADD LINE @connexproperty ✅ 🔥🔥🔥

The Crest Ruamrudee

The Crest Ruamrudee

The Crest Ruamrudee

The Crest Ruamrudee

Condo for Rent at The Crest Ruamrudee (D6901022)

For Rent Penthouse !!🔥 Code C20240200005....The Crest Ruamrudee, 3 bed, 3 bath, 1 maid's room, high floor 14+, furnished, ready to move in 📣

3-BR Condo at The Crest Ruamrudee near BTS Phloen Chit (ID 1963304)

The Crest Ruamrudee size 265.83 sq.m. 7th floor

The Crest Ruamrudee 3 bedrooms, for rent

The Crest Ruamrudee 2 bedrooms, for rent

The Crest Ruamrudee 3 bedrooms, for rent

The Crest Ruamrudee 3 bedrooms, for rent

For Rent Condo THE CREST RUAMRUDEE Building 1, Floor 7,3 bed room, Room size 265.00 sqm

The Crest Ruamrudee condominium 💖 Beautiful unit at the best price in the market 💥 Near BTS Phloen Chit

✨Room for rent The Crest Ruamrudee 🛏️3 bed 3 bath 📏size 192.25 sqm. Floors 7
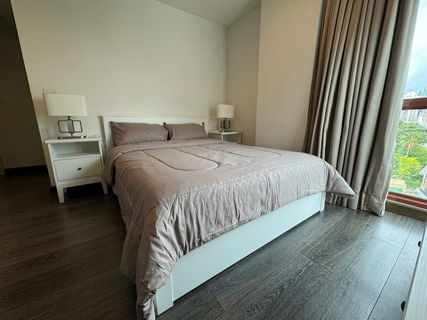
P0167 For Rent – Luxury Condo at The Crest Ruamrudee Just Minutes from BTS Phloen Chit
Click to see all listings to
view rental listings in this project
Units for Sale (7)

✨ For Sale: The Crest Ruamrudee Condo ✨ 💰Only 6,100,000 THB

🔥🔥🔥 For Sale Condo , The Crest Ruamrudee , BTS-Phloen Chit , Lumpini , Pathum Wan , Bangkok , CX-95872 ✅ Live chat with us ADD LINE @connexproperty ✅ 🔥🔥🔥

📌 Urgent‼️ Selling at a loss! Condo in a great location, convenient transportation ✅ Condo The Crest Ruamrudee MD-26085870

Condo for sale, The Crest Ruamrudee, 2beds, fully furnished, good location

The Crest Ruamrudee 1716524
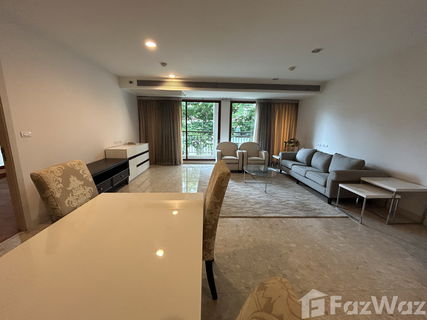
2 ved 1929053

1-BR Condo at The Crest Ruamrudee near BTS Phloen Chit (ID 1495260)
Nearby Projects The Crest Ruamrudee


Ashton Asoke
Watthana Bangkok

Life One Wireless
Pathum Wan Bangkok

Noble Ploenchit
Pathum Wan Bangkok

Edge Sukhumvit 23
Watthana Bangkok

The ESSE Asoke
Watthana Bangkok

The Address Art Deco Chidlom
Pathum Wan Bangkok

Grand Park View
Watthana Bangkok

Noble Recole
Watthana Bangkok

15 Sukhumvit Residences
Watthana Bangkok


