

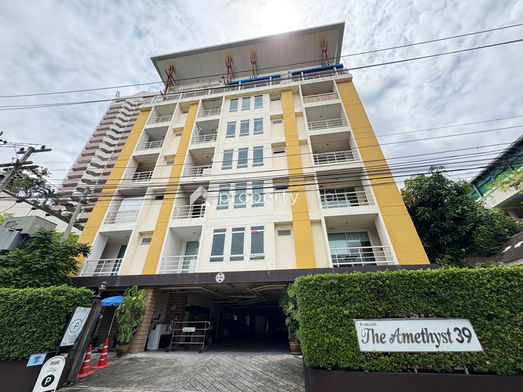

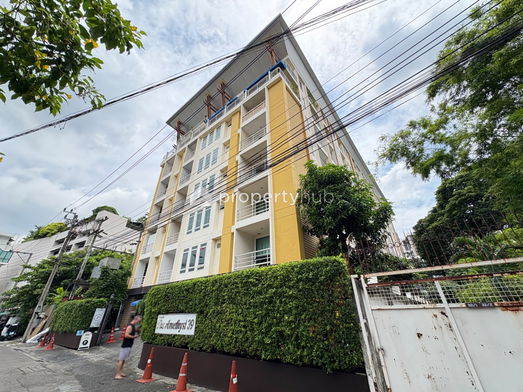
The Amethyst Sukhumvit 39
The Amethyst Sukhumvit 39 The Amethyst Sukhumvit 39 Developed by Premsiri Development Company Limited. Number of buildings: 1 building, 8 floors, 79 units. Low Rise Condo, 8 floors, located on Soi Prommit, Sukhumvit Road 39. There are rooms to choose from: Studio, 1 bedroom, 2 bedrooms, 3 bedrooms. Full facilities within the project, swimming pool, fitness, system. Security 24 hours a day. -BTS Phrom Phong -Emporium, EmQuatier -Benjasiri Park -Samitivej Hospital, Theptarin Hospital, Sukhumvit Hospital
Interested in this project?
For rent 16 listings, For sale 11 listings
Project Details
Other Names
- ดิ อะเมสท์ สุขุมวิท 39
- The Amethyst สุขุมวิท 39
- ดิ อเมธิส สุขุมวิท 39
Project Location
Loading map...
Loading map...
Ashton Asoke
2.3 km. away
869 properties for rent
Found 122 listings
Niche Pride Thonglor - Phetchaburi
2.5 km. away
168 properties for rent
Found 85 listings
Edge Sukhumvit 23
2.1 km. away
475 properties for rent
Found 173 listings
Noble Remix
walk 22 min, 1.8 km. away
565 properties for rent
Found 253 listings
The Waterford Diamond
walk 18 min, 1.5 km. away
221 properties for rent
Found 56 listings
The Clover Thonglor
walk 19 min, 1.6 km. away
182 properties for rent
Found 71 listings
Ivy Thonglor
walk 17 min, 1.4 km. away
307 properties for rent
Found 86 listings
Noble Refine
walk 15 min, 1.3 km. away
293 properties for rent
Found 75 listings
Quattro by Sansiri
walk 23 min, 1.9 km. away
498 properties for rent
Found 129 listings
The Crest Sukhumvit 34
walk 17 min, 1.4 km. away
317 properties for rent
Found 186 listings
BTS Thong Lo (Thong Lor)
walk 19 min, 1.6 km. away
17,058 properties for rent
Found 6,274 listings
St. Andrews International School Bangkok
3.7 km. away
31,957 properties for rent
Found 12,031 listings
Ekamai International School
2.6 km. away
18,807 properties for rent
Found 7,252 listings
Trinity International School
2 km. away
37,589 properties for rent
Found 14,133 listings
Sai Namphueng School
2.2 km. away
44,147 properties for rent
Found 16,257 listings
Thai Christian School
3.1 km. away
50,358 properties for rent
Found 18,363 listings
Srinakharinwirot University Prasarnmit Demonstration School
walk 20 min, 1.6 km. away
48,571 properties for rent
Found 17,372 listings
Srinakharinwirot University Prasanmit Campus
2.5 km. away
47,566 properties for rent
Found 16,923 listings
Bangkok University
3.1 km. away
42,185 properties for rent
Found 15,787 listings
J Avenue Thonglor
walk 16 min, 1.3 km. away
18,071 properties for rent
Found 6,602 listings
Big C Super Center Ekkamai
2.2 km. away
23,628 properties for rent
Found 8,743 listings
Tesco Lotus Extra Rama 4
2.8 km. away
34,556 properties for rent
Found 13,099 listings
Big C Extra Rama 4
2.4 km. away
54,674 properties for rent
Found 20,836 listings
Robinson Sukhumvit
2.6 km. away
26,510 properties for rent
Found 9,617 listings
Terminal 21 Asok
2.4 km. away
26,322 properties for rent
Found 9,500 listings
DONKI Mall Thonglor
walk 21 min, 1.8 km. away
41,393 properties for rent
Found 15,315 listings
Major Cineplex Ekkamai
2.2 km. away
37,290 properties for rent
Found 13,782 listings
Watthana
less than 100 m.
31,798 properties for rent
Found 11,664 listings
Benchakiti Park
3.1 km. away
32,516 properties for rent
Found 12,147 listings
The Emquartier
walk 14 min, 1.2 km. away
37,035 properties for rent
Found 13,695 listings
Middle Sukhumvit
less than 100 m.
21,033 properties for rent
Found 7,696 listings
Benjasiri Park
walk 17 min, 1.4 km. away
27,317 properties for rent
Found 10,095 listings
Petchburi Road Bangkok
less than 100 m.
38,415 properties for rent
Found 13,904 listings
New Petchburi Road Bangkok
less than 100 m.
26,812 properties for rent
Found 9,610 listings
Sukhumvit Road
less than 100 m.
61,283 properties for rent
Found 23,042 listings
Soi Thonglor (Sukhumvit 55)
walk 21 min, 1.7 km. away
18,319 properties for rent
Found 6,756 listings
rutnin eye Hospital
2.8 km. away
24,033 properties for rent
Found 8,585 listings
Camillian Hospital
walk 17 min, 1.4 km. away
45,487 properties for rent
Found 16,501 listings
Kluaynamthai Hospital
3.4 km. away
31,819 properties for rent
Found 11,815 listings
Bangkok Hospital
3 km. away
39,944 properties for rent
Found 14,498 listings
Project Amenities
Facility Pictures



Unit Types
Studio
Ceiling Height -
Unit Size -
No floor plan image available
Project Reviews
Units for Rent (16)

1-BR Condo at The Amethyst Sukhumvit 39 near BTS Phrom Phong (ID 2549591)

1-BR Condo at The Amethyst Sukhumvit 39 near BTS Phrom Phong (ID 1455184)

2-BR Condo at The Amethyst Sukhumvit 39 near BTS Phrom Phong (ID 1442511)

3-BR Condo at The Amethyst Sukhumvit 39 near BTS Phrom Phong (ID 1503690)

2-BR Condo at The Amethyst Sukhumvit 39 near BTS Phrom Phong (ID 1285835)

2-BR Condo at The Amethyst Sukhumvit 39 near BTS Phrom Phong (ID 2488836)

for rent Amethsyt. 1bed 47sqm. Line id: @pfagent
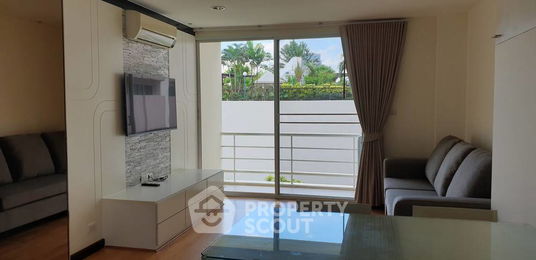
1-BR Condo at The Amethyst Sukhumvit 39 near BTS Phrom Phong (ID 382289)

1-BR Condo at The Amethyst Sukhumvit 39 near BTS Phrom Phong (ID 2631726)

Code: KJ10249 for rent The Amethyst Sukhumvit 39 🔥🔥 Line ID: @kjcondo (with @)🔥🔥

For Rent Condo The Amethyst Sukhumvit 39 fully furnished (S15-18029)
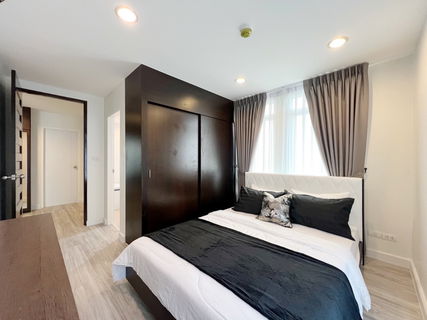
The Amethyst Sukhumvit 39 2 bedrooms and 2 bathrooms 35,000

#R8368 🎉 221268 Condo for Rent: The Amethyst 39 Condominium (Sukhumvit 39

#A097 For rent The Amethyst Sukhumvit 39

#N284 Condo For Rent The Amethyst Sukhumvit 39

🟠Condo for Rent - 2 Bedroom, 78 Sq.m. at The Amethyst Sukhumvit 39
Units for Sale (11)

1-BR Condo at The Amethyst Sukhumvit 39 near BTS Phrom Phong (ID 2549591)

3-BR Condo at The Amethyst Sukhumvit 39 near BTS Phrom Phong (ID 2600443)
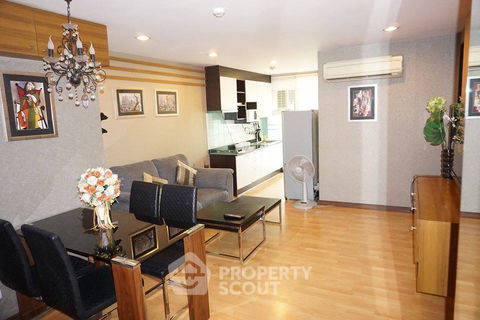
2-BR Condo at The Amethyst Sukhumvit 39 near BTS Phrom Phong (ID 2100736)

The Amethyst39 1bed 1baht 51.58 sqm.

1 Bed 1 Bath 46 SQ.M The Amethyst Sukhumvit 39

1 Bed 1 Bath 46 SQ.M The Amethyst Sukhumvit 39

The Amethyst Sukhumvit 39 2 bedrooms, for sale

Condo for sale The Amethyst Sukhumvit 39 fully furnished.

1-BR Condo at The Amethyst Sukhumvit 39 near BTS Phrom Phong (ID 711681)
![F.Q. Condo for sale: The Amethyst Sukhumvit 39, Price 3,990,000 THB [SHN00165]](https://bcdn.propertyhub.in.th/pictures/202601/20260122/bK1kvx9kpmPLX6NH9MqD.jpg?width=536&height=320)
F.Q. Condo for sale: The Amethyst Sukhumvit 39, Price 3,990,000 THB [SHN00165]

🔼🔽 AccomA 📩 Penthouse 3 BR Condominium @The Amethyst (AA23035)
Nearby Projects The Amethyst Sukhumvit 39


Ashton Asoke
Watthana Bangkok

Niche Pride Thonglor - Phetchaburi
Huai Khwang Bangkok

Edge Sukhumvit 23
Watthana Bangkok

Noble Remix
Khlong Toei Bangkok
The Waterford Diamond
Khlong Toei Bangkok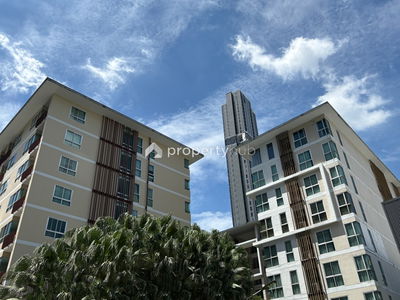
The Clover Thonglor
Watthana Bangkok

Ivy Thonglor
Watthana Bangkok

Noble Refine
Khlong Toei Bangkok

Quattro by Sansiri
Watthana Bangkok


