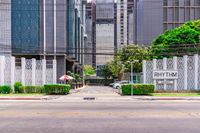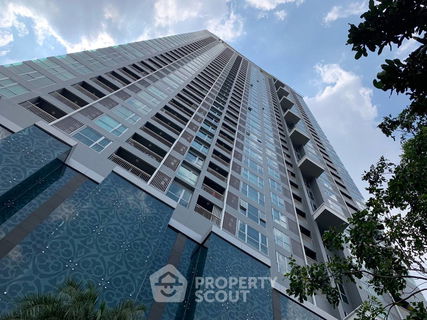




Rhythm Sukhumvit 50
The condominium is fully decorated on the main road, only 200 meters from the BTS, Onnut Station, accepted all dreams. With a tangible happiness With the facilities within the project, such as Sky Kitchen, the kitchen over the city, Double Access Bathroom, Sunken Garden. Open a new perspective from the underground garden and High Sky Facilities.
Interested in this project?
For rent 362 listings, For sale 89 listings
Project Details
Other Names
- Rhythm สุขุมวิท 50
- ริธึ่ม สุขุมวิท
Project Location
Loading map...
Loading map...
IDEO Sukhumvit 93
walk 12 min, 1 km. away
521 properties for rent
Found 127 listings
Regent Home Sukhumvit 81
walk 13 min, 1.1 km. away
198 properties for rent
Found 34 listings
Life Sukhumvit 48
900 m. away
394 properties for rent
Found 174 listings
The Base Park West Sukhumvit 77
walk 12 min, 1 km. away
222 properties for rent
Found 137 listings
IDEO Mobi Sukhumvit
370 m. away
305 properties for rent
Found 115 listings
Aspire Sukhumvit 48
940 m. away
360 properties for rent
Found 153 listings
The Waterford Sukhumvit 50
910 m. away
53 properties for rent
Found 40 listings
The Base Sukhumvit 77
630 m. away
323 properties for rent
Found 117 listings
WYNE Sukhumvit
walk 12 min, 1 km. away
230 properties for rent
Found 68 listings
Lumpini Ville Sukhumvit 77
walk 12 min, 1 km. away
64 properties for rent
Found 33 listings
BTS On Nut
120 m. away
8,225 properties for rent
Found 3,370 listings
Bangna Commercial College
4.4 km. away
18,784 properties for rent
Found 7,517 listings
Bangkok University
2.6 km. away
42,880 properties for rent
Found 16,113 listings
St. Andrews International School Bangkok
less than 100 m.
32,543 properties for rent
Found 12,312 listings
Thai Christian School
3.6 km. away
51,236 properties for rent
Found 18,752 listings
Big C Extra Rama 4
4.1 km. away
55,668 properties for rent
Found 21,228 listings
Tesco Lotus Superstore Sukhumvit 50
200 m. away
17,836 properties for rent
Found 7,160 listings
Big C Extra On Nut
540 m. away
33,675 properties for rent
Found 13,063 listings
True Digital Park
less than 100 m.
9,212 properties for rent
Found 3,420 listings
Major Cineplex Ekkamai
2.6 km. away
37,950 properties for rent
Found 14,055 listings
On Nut Market
500 m. away
0 properties for rent
Found 0 listings
Watthana
less than 100 m.
32,348 properties for rent
Found 11,895 listings
Khlong Toei
less than 100 m.
20,820 properties for rent
Found 7,892 listings
Rama 4 Road
less than 100 m.
35,444 properties for rent
Found 14,453 listings
Sukhumvit Road
less than 100 m.
62,360 properties for rent
Found 23,555 listings
Sukumvit 50
240 m. away
968 properties for rent
Found 332 listings
Kluaynamthai Hospital
walk 23 min, 1.9 km. away
32,327 properties for rent
Found 12,051 listings
Sukumvit Hospital
2.1 km. away
22,382 properties for rent
Found 8,403 listings
Project Amenities
Facility Pictures








Unit Types
1 Bedroom
Ceiling Height -
Unit Size 35.00 - 46.00 sqm
No floor plan image available
Project Reviews

gan
28/09/2566
ทำเลดี เดินทางสะดวก ใกล้ BTS อ่อนนุช ช้อปปิ้งง่าย เพราะ ใกล้ Lotus อ่อนนุช ใกล้ทางด่วน ทั้ง สุขุมวิท ซอย 50 / สุขุมวิท ซอย 62 สามารถ ทะลุ สุขุมวิท ซอย 52 / 54 / 60 / 62

รัตน์ดา สุหทัยกุล
26/07/2564
สวนสวย ส่วนกลางเช่นสระว่ายน้ำอยู่ชั้นบนสุด วิวแม่น้ำ สวยมาก ผังห้องดีค่ะ

The LESTATE
01/05/2564
ทำเลดีเยี่ยม แหล่งของกิน ร้านกาแฟ เดินทางสะดวกมาก

Sa.zaAgentCondo
01/05/2564
คอนโดตกแต่งครบ ติดถนนใหญ่ ใกล้ รถไฟฟ้า BTS สถานีอ่อนนุช เพียง200 เมตร

Watchara
27/04/2564
คอนโดใกล้รถไฟฟ้า ใกล้ห้างสรรพสินค้า และจุดคมนาคม บีทีเอสอ่อนนชุ ใกล้ทางด่วน เดินทางสะดวก
Units for Rent (345)


🔔New🔔 For rent, newly unit on quiet side (not facing street) at Rhythm Sukhumvit 50

🔥🔥🔥 For Rent Condo , RHYTHM Sukhumvit 50 , BTS-On Nut , Phra Khanong , Khlong Toei , Bangkok , CX-92288 ✅ Live chat with us ADD LINE @connexproperty ✅ 🔥🔥🔥

🔥🔥🔥 FOR RENT condo , RHYTHM Sukhumvit 50 , BTS-On Nut , Phra Khanong , Khlong Toei , Bangkok , CX-64968 ✅ Live chat with us ADD LINE @connexproperty ✅ 🔥🔥🔥

For Rent Condo , RHYTHM Sukhumvit 50 , BTS-On Nut , Phra Khanong , Khlong Toei , Bangkok , CX-131352 ✅ Live chat with us ADD LINE @connexproperty ✅

FOR RENT condo , RHYTHM Sukhumvit 50 , BTS-On Nut , Phra Khanong , Khlong Toei , Bangkok , CX-18631 ✅ Live chat with us ADD LINE @connexproperty ✅

🔥🔥🔥 FOR RENT condo , RHYTHM Sukhumvit 50 , BTS-On Nut , Phra Khanong , Khlong Toei , Bangkok , CX-18714 ✅ Live chat with us ADD LINE @connexproperty ✅ 🔥🔥🔥

🔥🔥🔥 For Rent Condo , RHYTHM Sukhumvit 50 , BTS-On Nut , Phra Khanong , Khlong Toei , Bangkok , CX-137435 ✅ Live chat with us ADD LINE @connexproperty ✅ 🔥🔥🔥

🔥🔥🔥 FOR RENT condo , RHYTHM Sukhumvit 50 , BTS-On Nut , Phra Khanong , Khlong Toei , Bangkok , CX-18572 ✅ Live chat with us ADD LINE @connexproperty ✅ 🔥🔥🔥

For Rent Condo , RHYTHM Sukhumvit 50 , BTS-On Nut , Phra Khanong , Khlong Toei , Bangkok , CX-143504 ✅ Live chat with us ADD LINE @connexproperty ✅

🔥🔥🔥 For Rent Condo , RHYTHM Sukhumvit 50 , BTS-On Nut , Phra Khanong , Khlong Toei , Bangkok , CX-122263 ✅ Live chat with us ADD LINE @connexproperty ✅ 🔥🔥🔥

🔥🔥🔥 FOR RENT condo , RHYTHM Sukhumvit 50 , BTS-On Nut , Phra Khanong , Khlong Toei , Bangkok , CX-18718 ✅ Live chat with us ADD LINE @connexproperty ✅ 🔥🔥🔥

FOR RENT condo , RHYTHM Sukhumvit 50 , BTS-On Nut , Phra Khanong , Khlong Toei , Bangkok , CX-18705 ✅ Live chat with us ADD LINE @connexproperty ✅

FOR RENT condo , RHYTHM Sukhumvit 50 , BTS-On Nut , Phra Khanong , Khlong Toei , Bangkok , CX-72294 ✅ Live chat with us ADD LINE @connexproperty ✅

🔥🔥🔥 FOR RENT condo , RHYTHM Sukhumvit 50 , BTS-On Nut , Phra Khanong , Khlong Toei , Bangkok , CX-18694 ✅ Live chat with us ADD LINE @connexproperty ✅ 🔥🔥🔥

For Rent Condo , RHYTHM Sukhumvit 50 , BTS-On Nut , Phra Khanong , Khlong Toei , Bangkok , CX-138449 ✅ Live chat with us ADD LINE @connexproperty ✅

FOR RENT condo , RHYTHM Sukhumvit 50 , BTS-On Nut , Phra Khanong , Khlong Toei , Bangkok , CX-18578 ✅ Live chat with us ADD LINE @connexproperty ✅

🔥🔥🔥 FOR RENT condo , RHYTHM Sukhumvit 50 , BTS-On Nut , Phra Khanong , Khlong Toei , Bangkok , CX-18721 ✅ Live chat with us ADD LINE @connexproperty ✅ 🔥🔥🔥

FOR RENT condo , RHYTHM Sukhumvit 50 , BTS-On Nut , Phra Khanong , Khlong Toei , Bangkok , CX-18567 ✅ Live chat with us ADD LINE @connexproperty ✅

For Rent Condo , RHYTHM Sukhumvit 50 , BTS-On Nut , Phra Khanong , Khlong Toei , Bangkok , CX-137779 ✅ Live chat with us ADD LINE @connexproperty ✅
Click to see all listings to
view rental listings in this project
Units for Sale (87)

2-BR Condo at Rhythm Sukhumvit 50 near BTS On Nut (ID 886637)

2-BR Condo at Rhythm Sukhumvit 50 near BTS On Nut (ID 1763096)

2-BR Condo at Rhythm Sukhumvit 50 near BTS On Nut (ID 1355506)

2-BR Condo at Rhythm Sukhumvit 50 near BTS On Nut (ID 2589063)

2-BR Condo at Rhythm Sukhumvit 50 near BTS On Nut (ID 2369006)

2-BR Condo at Rhythm Sukhumvit 50 near BTS On Nut (ID 2484625)

For Sell Condo RHYTHM SUKHUMVIT 50 Building 1, Floor 11,1 bed room, Room size 45.00 sqm

For Sell Condo RHYTHM SUKHUMVIT 50 Building 1, Floor 9,2 bed room, Room size 65 sqm

For Sell Condo RHYTHM SUKHUMVIT 50 Building 1, Floor 11,1 bed room, Room size 35 sqm

For Sell Condo RHYTHM SUKHUMVIT 50 Building , Floor 22,2 bed room, Room size 65.7 sqm

1 Bed 1 Bath 46 SQ.M Rhythm Sukhumvit 50

1 Bed 1 Bath 45 SQ.M Rhythm Sukhumvit 50

2 Bed 2 Bath 65 SQ.M Rhythm Sukhumvit 50

For sale 2 bedroom at rhythm sukhumvit 50 fully furnished

📌 For Sell Condo RHYTHM SUKHUMVIT 50 Building 1, Floor 25,2 bed room, Room size 65 sqm

📌 For Sell Condo RHYTHM SUKHUMVIT 50 Building 1, Floor 9,2 bed room, Room size 65 sqm

Condo for Sale Rhythm Sukhumvit 50, 1 bedroom 35 sqm Newly Renovated Modern Loft Style Fully-Furnished Near BTS Onnut, Phra Khanong : MJ25S-006

For Sell Condo RHYTHM SUKHUMVIT 50 Building 1, Floor 25,2 bed room, Room size 65 sqm

P-127120 🏢Condo for sell Rhythm Sukhumvit fully furnished.
Click to see all listings to
view sale listings in this project
Nearby Projects Rhythm Sukhumvit 50


IDEO Sukhumvit 93
Phra Khanong Bangkok

Regent Home Sukhumvit 81
Suan Luang Bangkok

Life Sukhumvit 48
Khlong Toei Bangkok

The Base Park West Sukhumvit 77
Watthana Bangkok

IDEO Mobi Sukhumvit
Phra Khanong Bangkok

Aspire Sukhumvit 48
Khlong Toei Bangkok
The Waterford Sukhumvit 50
Khlong Toei Bangkok

The Base Sukhumvit 77
Watthana Bangkok

WYNE Sukhumvit
Watthana Bangkok


