




Regent Home Sukhumvit 81
Regent Home Sukhumvit 81 & nbsp; New condo Onnut area · & nbsp; & nbsp; & nbsp; & nbsp; & nbsp; & nbsp; can be easily traveled because the project is near the BTS On Nut BTS, about 800 meters and the bus in front of the entrance to the project. Or will use the motorcycle win service to travel For using a private car is quite convenient as well. Away from the Chalong Rat Expressway to make it easier to cut to other routes · & nbsp; & nbsp; & nbsp; & nbsp; & nbsp; & nbsp; The project has a maxvalu soup. And there are still many restaurants around the project Not far away, there will be a Tesco Lotus Department Store, only 1 kilometer. · & Nbsp; & nbsp; & nbsp; & nbsp; & nbsp; & nbsp; Schools and the nearest house in the area. Phakdi Wittaya School The distance is about 480 meters and Kluaynamthai Hospital. Is the nearest hospital at a distance of 3.1 kilometers
Interested in this project?
For rent 201 listings, For sale 46 listings
Project Details
Project Location
Loading map...
Loading map...
IDEO Sukhumvit 93
walk 19 min, 1.5 km. away
579 properties for rent
Found 114 listings
Regent Home Sukhumvit 97/1
2.7 km. away
96 properties for rent
Found 30 listings
The Base Park West Sukhumvit 77
walk 23 min, 1.9 km. away
221 properties for rent
Found 139 listings
IDEO Mobi Sukhumvit
730 m. away
315 properties for rent
Found 109 listings
The Base Sukhumvit 77
walk 18 min, 1.5 km. away
287 properties for rent
Found 114 listings
Lumpini Ville Sukhumvit 77
walk 14 min, 1.1 km. away
54 properties for rent
Found 25 listings
The Tree Onnut Station
walk 16 min, 1.3 km. away
64 properties for rent
Found 18 listings
Lumpini Ville Sukhumvit 77-2
walk 11 min, 1 km. away
39 properties for rent
Found 10 listings
Rhythm Sukhumvit 50
walk 13 min, 1.1 km. away
363 properties for rent
Found 74 listings
The Link Sukhumvit 50
walk 17 min, 1.4 km. away
71 properties for rent
Found 45 listings
BTS On Nut
890 m. away
8,449 properties for rent
Found 3,169 listings
BTS Bang Chak
walk 20 min, 1.7 km. away
3,507 properties for rent
Found 1,170 listings
Bangna Commercial College
4.9 km. away
19,949 properties for rent
Found 6,865 listings
Bangkok University
3.7 km. away
43,778 properties for rent
Found 14,988 listings
St. Andrews International School Bangkok
less than 100 m.
33,213 properties for rent
Found 11,316 listings
Thai Christian School
4.7 km. away
52,627 properties for rent
Found 17,172 listings
Tesco Lotus Superstore Sukhumvit 50
walk 13 min, 1.1 km. away
18,654 properties for rent
Found 6,677 listings
Big C Extra On Nut
walk 19 min, 1.6 km. away
34,828 properties for rent
Found 12,080 listings
On Nut Market
walk 18 min, 1.5 km. away
0 properties for rent
Found 0 listings
True Digital Park
less than 100 m.
10,012 properties for rent
Found 3,182 listings
Phra Khanong
less than 100 m.
5,236 properties for rent
Found 1,877 listings
Suan Luang
less than 100 m.
4,580 properties for rent
Found 1,823 listings
Soi On Nut (Sukhumvit 77)
walk 16 min, 1.3 km. away
4,544 properties for rent
Found 1,905 listings
Sukhumvit 81
820 m. away
664 properties for rent
Found 211 listings
Sukhumvit Road
less than 100 m.
64,211 properties for rent
Found 21,678 listings
Kluaynamthai Hospital
3 km. away
33,108 properties for rent
Found 11,250 listings
Project Amenities
Facility Pictures


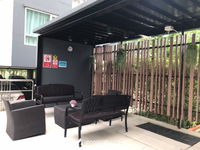
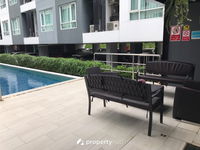






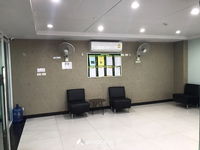


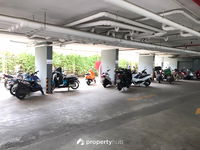
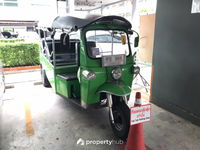














Unit Types
1 Bedroom
Ceiling Height 0 meters
Unit Size 28.00 - 56.00 sqm

Project Reviews

Condo Stocks
23/02/2565
น่าสนใจ

Living home
27/07/2564
ใกล้ รถไฟฟ้า หาของกินง่าย

น้ำหวาน
26/07/2564
ใช้งานง่ายมากค่ะ มีลงโฆษณาราคาพิเศษด้วยค่ะ ได้ลูกค้าเร็วทันใจมากค่ะ ขอบคุณมากๆค่ะ
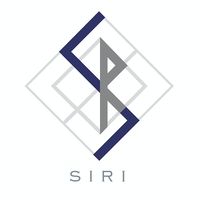
SIRI Property Management
26/07/2564
PropertyHubมีการใช้งานที่ง่ายและได้ผล ลงประกาศโครงการหลายๆโครงการ และมีลูกค้าติดต่อมา และที่เป็นที่สนใจของลูกค้าที่เข้ามาดูมาติดต่อ Regent Home Sukhumvit81 เป็นอีกหนึ่งโครงการที่คนให้ความสนใจเยอะจากการลงประกาศ

The LESTATE
21/07/2564
ทำเลดี เดินทางสะดวก หาของกินง่าย นิติ รปภ แม่บ้านดูแลดีมาก
Units for Rent (180)


FOR RENT REGENT 81 FULL FURNISHED

For Rent Condo , Regent Home Sukhumvit 81 , BTS-On Nut , Suan Luang , Suan Luang , Bangkok , CX-145039 ✅ Live chat with us ADD LINE @connexproperty ✅

🔥🔥🔥 For Rent Condo , Regent Home Sukhumvit 81 , BTS-On Nut , Suan Luang , Suan Luang , Bangkok , CX-141874 ✅ Live chat with us ADD LINE @connexproperty ✅ 🔥🔥🔥

For Rent Condo , Regent Home Sukhumvit 81 , BTS-On Nut , Suan Luang , Suan Luang , Bangkok , CX-143853 ✅ Live chat with us ADD LINE @connexproperty ✅

For Rent Condo , Regent Home Sukhumvit 81 , BTS-On Nut , Suan Luang , Suan Luang , Bangkok , CX-89048 ✅ Live chat with us ADD LINE @connexproperty ✅

🔥🔥🔥 For Rent Condo , Regent Home Sukhumvit 81 , BTS-On Nut , Suan Luang , Suan Luang , Bangkok , CX-132376 ✅ Live chat with us ADD LINE @connexproperty ✅ 🔥🔥🔥

FOR RENT condo , Regent Home Sukhumvit 81 , BTS-On Nut , Suan Luang , Suan Luang , Bangkok , CX-54834 ✅ Live chat with us ADD LINE @connexproperty ✅

🔥🔥🔥 FOR RENT condo , Regent Home Sukhumvit 81 , BTS-On Nut , Suan Luang , Suan Luang , Bangkok , CX-17368 ✅ Live chat with us ADD LINE @connexproperty ✅ 🔥🔥🔥

For Rent Condo , Regent Home Sukhumvit 81 , BTS-On Nut , Suan Luang , Suan Luang , Bangkok , CX-141876 ✅ Live chat with us ADD LINE @connexproperty ✅

For Rent Condo , Regent Home Sukhumvit 81 , BTS-On Nut , Suan Luang , Suan Luang , Bangkok , CX-143360 ✅ Live chat with us ADD LINE @connexproperty ✅

🔥🔥🔥 For Rent Condo , Regent Home Sukhumvit 81 , BTS-On Nut , Suan Luang , Suan Luang , Bangkok , CX-90505 ✅ Live chat with us ADD LINE @connexproperty ✅ 🔥🔥🔥

Regent home Sukhumvit. 81

🟪🟦🟩🟨🟧 Regent Home Sukhumvit 81 for rent. **Available February 1, 2026.** 🛎️🛎️ | Line@: @assetspro

2-BR Condo at Regent Home Sukhumvit 81 near BTS On Nut (ID 2356069)

🎈#MT2306_047🎈💥Urgent💥 Available January 27, 2026. Click quickly before it's gone‼️ For Rent 1️⃣2️⃣k.🔥🔥 Regent Home Sukhumvit 81 Condo

For Rent Condo REGENT HOME SUKHUMVIT 81 Building B, Floor 7,1 bed room, Room size 28.00 sqm

For Rent Condo REGENT HOME SUKHUMVIT 81 Building B, Floor 7,1 bed room, Room size 28.00 sqm

For Rent Condo REGENT HOME SUKHUMVIT 81 Building B, Floor 8,1 bed room, Room size 28.00 sqm

For Rent Condo REGENT HOME SUKHUMVIT 81 Building 1, Floor 4,1 bed room, Room size 28 sqm
Click to see all listings to
view rental listings in this project
Units for Sale (45)

For Sell Condo REGENT HOME SUKHUMVIT 81 Building B, Floor 6,1 bed room, Room size 28 sqm

For Sell Condo REGENT HOME SUKHUMVIT 81 Building A, Floor 2,Studio, Room size 28 sqm

For Sell Condo REGENT HOME SUKHUMVIT 81 Building C, Floor 6,1 bed room, Room size 28 sqm

For Sell Condo REGENT HOME SUKHUMVIT 81 Building 1, Floor 4,1 bed room, Room size 28 sqm

For Sell Condo REGENT HOME SUKHUMVIT 81 Building B, Floor 3,1 bed room, Room size 28 sqm

For Sell Condo REGENT HOME SUKHUMVIT 81 Building B, Floor 3,1 bed room, Room size 28 sqm

For Sell Condo REGENT HOME SUKHUMVIT 81 Building C, Floor 4,1 bed room, Room size 28 sqm

🔺 For Sell Condo REGENT HOME SUKHUMVIT 81 Building C, Floor 6,1 bed room, Room size 28 sqm

🔺 For Sell Condo REGENT HOME SUKHUMVIT 81 Building B, Floor 6,1 bed room, Room size 28 sqm

🔺 For Sell Condo REGENT HOME SUKHUMVIT 81 Building 1, Floor 4,1 bed room, Room size 28 sqm

📌 For Sell Condo REGENT HOME SUKHUMVIT 81 Building C, Floor 6,1 bed room, Room size 28 sqm

📌 For Sell Condo REGENT HOME SUKHUMVIT 81 Building 1, Floor 4,1 bed room, Room size 28 sqm

📌 For Sell Condo REGENT HOME SUKHUMVIT 81 Building B, Floor 6,1 bed room, Room size 28 sqm

#Z3280💥 201168 🔥 Condo for sale: Regent Home Sukhumvit 81

Selling to reduce your burden🔥🔥 Special price condo, great location, Regent Home Sukhumvit 81 project MD-26086273

🚩 For Sell Condo REGENT HOME SUKHUMVIT 81 Building C, Floor 6,1 bed room, Room size 28 sqm

🚩 For Sell Condo REGENT HOME SUKHUMVIT 81 Building B, Floor 6,1 bed room, Room size 28 sqm

🚩 For Sell Condo REGENT HOME SUKHUMVIT 81 Building 1, Floor 4,1 bed room, Room size 28 sqm

Condo for sale: Regent Home Sukhumvit 81, Building A, 4th floor, beautiful room, selling price 1.70 million baht
Click to see all listings to
view sale listings in this project
Nearby Projects Regent Home Sukhumvit 81


IDEO Sukhumvit 93
Phra Khanong Bangkok

Regent Home Sukhumvit 97/1
Phra Khanong Bangkok

The Base Park West Sukhumvit 77
Watthana Bangkok

IDEO Mobi Sukhumvit
Phra Khanong Bangkok

The Base Sukhumvit 77
Watthana Bangkok

Lumpini Ville Sukhumvit 77
Suan Luang Bangkok

The Tree Onnut Station
Phra Khanong Bangkok

Lumpini Ville Sukhumvit 77-2
Suan Luang Bangkok

Rhythm Sukhumvit 50
Khlong Toei Bangkok


