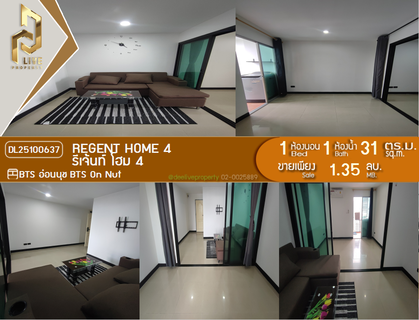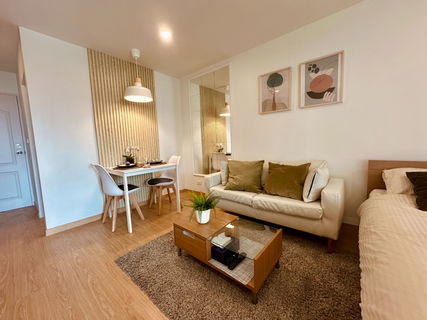




Regent Home 4
Interested in this project?
For rent 2 listings, For sale 10 listings
Project Details
Project Location
Loading map...
Loading map...
IDEO Sukhumvit 93
walk 15 min, 1.2 km. away
521 properties for rent
Found 127 listings
Regent Home Sukhumvit 81
walk 23 min, 1.9 km. away
198 properties for rent
Found 34 listings
Regent Home Sukhumvit 97/1
walk 15 min, 1.3 km. away
72 properties for rent
Found 28 listings
The Base Park West Sukhumvit 77
2.3 km. away
222 properties for rent
Found 137 listings
IDEO Mobi Sukhumvit
walk 14 min, 1.2 km. away
305 properties for rent
Found 115 listings
The Base Sukhumvit 77
2 km. away
323 properties for rent
Found 117 listings
Lumpini Ville Sukhumvit 77
2.3 km. away
64 properties for rent
Found 33 listings
The Tree Onnut Station
walk 15 min, 1.3 km. away
49 properties for rent
Found 16 listings
Lumpini Ville Sukhumvit 77-2
2.5 km. away
39 properties for rent
Found 16 listings
Rhythm Sukhumvit 50
walk 17 min, 1.4 km. away
362 properties for rent
Found 89 listings
BTS On Nut
walk 14 min, 1.2 km. away
8,225 properties for rent
Found 3,370 listings
Bangna Commercial College
4.6 km. away
18,784 properties for rent
Found 7,517 listings
Bangkok University
4 km. away
42,880 properties for rent
Found 16,113 listings
St. Andrews International School Bangkok
3.7 km. away
32,543 properties for rent
Found 12,312 listings
Thai Christian School
5 km. away
51,236 properties for rent
Found 18,752 listings
Big C Extra On Nut
walk 22 min, 1.9 km. away
33,675 properties for rent
Found 13,063 listings
Tesco Lotus Superstore Sukhumvit 50
walk 17 min, 1.4 km. away
17,836 properties for rent
Found 7,160 listings
Big C Bang Na
6.5 km. away
11,299 properties for rent
Found 4,795 listings
On Nut Market
walk 22 min, 1.8 km. away
0 properties for rent
Found 0 listings
True Digital Park
2.9 km. away
9,212 properties for rent
Found 3,420 listings
Phra Khanong
less than 100 m.
4,743 properties for rent
Found 2,029 listings
Suan Luang
less than 100 m.
4,513 properties for rent
Found 2,084 listings
Sukhumvit Road
less than 100 m.
62,360 properties for rent
Found 23,555 listings
Soi On Nut (Sukhumvit 77)
walk 20 min, 1.6 km. away
4,444 properties for rent
Found 2,034 listings
Kluaynamthai Hospital
3.3 km. away
32,327 properties for rent
Found 12,051 listings
Project Amenities
Facility Pictures


Unit Types
Studio
Ceiling Height -
Unit Size -
No floor plan image available
Project Reviews

Teena 🟢
13/02/2564
ห้องพักใหญ่ สะดวกสบาย สะอาด มีร้านซักรีดในโครงการ มีร้านตัดผม ในโครงการ มีวินมอร์ไซต์หน้าโครงการ เดินทางสะดวก

สายฝน เชญชาญ
12/02/2564
คอนโดใกล้ bts อ่อนนุช ราคาไม่แพงด้วยค่ะ
Units for Sale (6)

For Sell Condo REGENT HOME 4 Building 1, Floor 7,1 bed room, Room size 31 sqm

( 18611 ) Regent Home 4

(19217) Sale at Loss Regent Home 4

DL25100637 Condo for sale, Regent Home 4 near BTS On Nut, ready to move in, call urgently 0614453194 LineID @162cjixi

Cosy studio - 12min On Nut BTS

Renovated Condo for Sale – Regent Home 4, Sukhumvit 85, near BTS On Nut
Nearby Projects Regent Home 4


IDEO Sukhumvit 93
Phra Khanong Bangkok

Regent Home Sukhumvit 81
Suan Luang Bangkok

Regent Home Sukhumvit 97/1
Phra Khanong Bangkok

The Base Park West Sukhumvit 77
Watthana Bangkok

IDEO Mobi Sukhumvit
Phra Khanong Bangkok

The Base Sukhumvit 77
Watthana Bangkok

Lumpini Ville Sukhumvit 77
Suan Luang Bangkok

The Tree Onnut Station
Phra Khanong Bangkok

Lumpini Ville Sukhumvit 77-2
Suan Luang Bangkok


