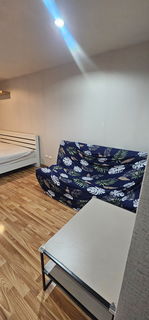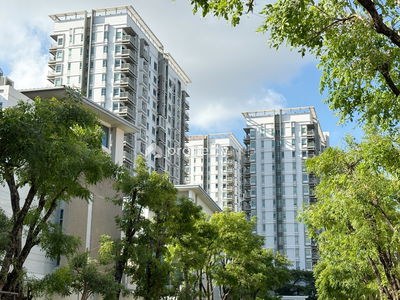Regent Home 12 Latphrao 41
Condo is ready to be convenient to travel. Can enter-exit from many routes, including Lat Phrao Road, Ratchada Chokchai 4, Lat Phrao-Wang Hin And Kaset-Nawamin
Interested in this project?
For rent 6 listings, For sale 5 listings
Project Details
Other Names
- Regent Home 12 Lad Phrao 41
- Regent Home 12 ลาดพร้าว 41
- รีเจ้นท์โฮม 12
Project Location
Loading map...
Loading map...
Rhythm Ratchada
2.6 km. away
327 properties for rent
Found 112 listings
Whizdom Avenue Ratchada - Ladprao
walk 20 min, 1.7 km. away
207 properties for rent
Found 91 listings
Lumpini Ville Latphrao - Chokchai 4
walk 14 min, 1.2 km. away
18 properties for rent
Found 21 listings
The Room Ratchada - Ladprao
walk 17 min, 1.4 km. away
42 properties for rent
Found 44 listings
Wynn Condo Ladprao - Chokchai 4
walk 21 min, 1.7 km. away
19 properties for rent
Found 13 listings
A Space Play Ratchada - Sutthisarn
2.1 km. away
12 properties for rent
Found 14 listings
Life @ Ratchada
walk 15 min, 1.3 km. away
74 properties for rent
Found 31 listings
The Privacy Ratchada - Sutthisan
2 km. away
15 properties for rent
Found 10 listings
The Privacy Ladprao - Sena
walk 14 min, 1.2 km. away
2 properties for rent
Found 15 listings
The Niche ID Ladprao - Wang Hin
walk 15 min, 1.2 km. away
4 properties for rent
Found 8 listings
MRT Phawana
560 m. away
224 properties for rent
Found 190 listings
Santirat Institute Of Bussiness Adminstration
3.8 km. away
13,758 properties for rent
Found 4,829 listings
Satri Woranat Bang Khen School
4.3 km. away
13,472 properties for rent
Found 4,692 listings
Thanormpitvithaya School
2.1 km. away
4,898 properties for rent
Found 2,047 listings
Kunnatee Rutharam Wittayakhom School
4.2 km. away
13,082 properties for rent
Found 4,917 listings
Chandrakasem Rajabhat University
2.9 km. away
10,040 properties for rent
Found 3,116 listings
University of the Thai Chamber of Commerce
5.7 km. away
32,032 properties for rent
Found 10,528 listings
Big C Extra Lat Phrao (Big C Extra Ladprao)
2.8 km. away
10,848 properties for rent
Found 3,721 listings
Tesco Lotus Superstore Lat Phrao (Lotus Ladprao)
3.9 km. away
15,317 properties for rent
Found 5,449 listings
HomePro Ekkamai-Raminthra
3.7 km. away
771 properties for rent
Found 563 listings
Central Festival East Ville
3.4 km. away
794 properties for rent
Found 547 listings
Huai Khwang
less than 100 m.
16,082 properties for rent
Found 4,733 listings
Ladprao 48, Chokchai 4, Ladprao 71
less than 100 m.
1,819 properties for rent
Found 891 listings
Union Mall
3.6 km. away
11,204 properties for rent
Found 3,713 listings
Lat Phrao Road
less than 100 m.
10,688 properties for rent
Found 3,480 listings
Lat Phrao Wang Hin Road
less than 100 m.
798 properties for rent
Found 541 listings
Ratchadaphisek Road
less than 100 m.
26,703 properties for rent
Found 8,916 listings
Sutthisan Winitchai Road
less than 100 m.
5,251 properties for rent
Found 2,135 listings
Paolo Hospital Chokchai 4
walk 17 min, 1.4 km. away
520 properties for rent
Found 422 listings
Project Amenities
Unit Types
Studio
Ceiling Height 0 meters
Unit Size 30 - 0 sqm
No floor plan image available
Project Reviews

Alisa
08/02/2564
“คอนโดพร้อมอยู่สะดวกต่อการเดินทาง สามารถเข้า-ออกได้จากหลายเส้นทางทั้งถนนลาดพร้าว รัชดา โชคชัย4 ลาดพร้าว-วังหิน และเกษตร-นวมินทร์”

TUM
06/02/2564
คอนโดพร้อมอยู่สะดวกต่อการเดินทาง สามารถเข้า-ออกได้จากหลายเส้นทางทั้งถนนลาดพร้าว รัชดา โชคชัย4 ลาดพร้าว-วังหิน และเกษตร-นวมินท
Units for Rent (3)

For rent big room ladpraw41 yak6 Line ID @757zwvfy

Condo near BTS 300 m ladprow 41 rent 7000 bht 31 sqm

Condo for rent (Regent Home 12) Ladprao 41
Units for Sale (4)

SC0390❤️ 中国客户,请加微信。(在联系方式的旁边)Sale Regent Home 12 Latphrao 41 Studio 31 Sq.m. Floor 6 Buiding B view swimingpool ⬛🟨 📞 065 695 3645🟨⬛

Regent Home12 connecting room

(17475) Regent Home 12 Latphrao 41

( 18357 ) Regent Home 12 Ladprao 41
Nearby Projects Regent Home 12 Latphrao 41


Rhythm Ratchada
Huai Khwang Bangkok

Whizdom Avenue Ratchada - Ladprao
Chatuchak Bangkok

Lumpini Ville Latphrao - Chokchai 4
Wang Thonglang Bangkok

The Room Ratchada - Ladprao
Chatuchak Bangkok

Wynn Condo Ladprao - Chokchai 4
Wang Thonglang Bangkok

A Space Play Ratchada - Sutthisarn
Huai Khwang Bangkok

Life @ Ratchada
Chatuchak Bangkok

The Privacy Ratchada - Sutthisan
Huai Khwang Bangkok

The Privacy Ladprao - Sena
Lat Phrao Bangkok


