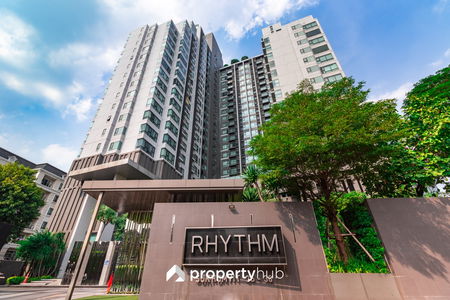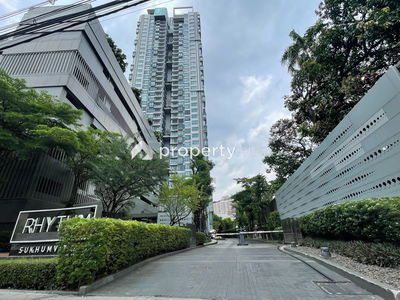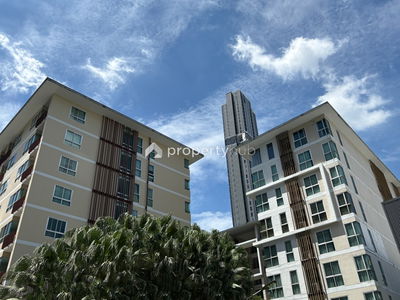




Quattro by Sansiri
The only condominium that created only the best for you. One of the best locations in the heart of Thonglor Design that is one of every detail With special selected materials from the outside to the inside
Interested in this project?
For rent 458 listings, For sale 125 listings
Project Details
Project Location
Loading map...
Loading map...
Rhythm Sukhumvit 36 - 38
walk 14 min, 1.2 km. away
343 properties for rent
Found 187 listings
Rhythm Ekkamai
walk 19 min, 1.5 km. away
442 properties for rent
Found 120 listings
Taka Haus Ekkamai
walk 21 min, 1.8 km. away
153 properties for rent
Found 94 listings
Noble Remix
walk 14 min, 1.2 km. away
563 properties for rent
Found 241 listings
Rhythm Sukhumvit 42
walk 17 min, 1.4 km. away
321 properties for rent
Found 161 listings
The Waterford Diamond
walk 16 min, 1.4 km. away
225 properties for rent
Found 55 listings
Life @ Sukhumvit 65
walk 23 min, 1.9 km. away
230 properties for rent
Found 37 listings
The Clover Thonglor
walk 13 min, 1.1 km. away
181 properties for rent
Found 65 listings
Vtara Sukhumvit 36
walk 20 min, 1.7 km. away
170 properties for rent
Found 93 listings
Ivy Thonglor
walk 14 min, 1.2 km. away
319 properties for rent
Found 86 listings
BTS Thong Lo (Thong Lor)
690 m. away
17,531 properties for rent
Found 5,847 listings
BTS Ekkamai
walk 16 min, 1.3 km. away
11,671 properties for rent
Found 3,953 listings
BTS Phra Khanong
2.2 km. away
15,846 properties for rent
Found 5,454 listings
Sai Namphueng School
2.9 km. away
45,450 properties for rent
Found 15,239 listings
Srinakharinwirot University Prasarnmit Demonstration School
3.3 km. away
50,120 properties for rent
Found 16,197 listings
Wijit Withaya School
2.6 km. away
11,097 properties for rent
Found 3,594 listings
Thawsi School
2.5 km. away
16,289 properties for rent
Found 5,593 listings
St. Andrews International School Bangkok
less than 100 m.
33,139 properties for rent
Found 11,312 listings
Ekamai International School
walk 22 min, 1.9 km. away
19,370 properties for rent
Found 6,863 listings
Trinity International School
walk 16 min, 1.3 km. away
38,687 properties for rent
Found 13,353 listings
Srinakharinwirot University Prasanmit Campus
4.1 km. away
49,194 properties for rent
Found 15,826 listings
Bangkok University
2 km. away
43,729 properties for rent
Found 14,983 listings
J Avenue Thonglor
less than 100 m.
18,444 properties for rent
Found 6,256 listings
Big C Super Center Ekkamai
less than 100 m.
24,240 properties for rent
Found 8,199 listings
Tesco Lotus Extra Rama 4
2.7 km. away
35,428 properties for rent
Found 12,178 listings
Big C Extra Rama 4
2.8 km. away
56,333 properties for rent
Found 19,397 listings
DONKI Mall Thonglor
less than 100 m.
42,784 properties for rent
Found 14,388 listings
Major Cineplex Ekkamai
walk 14 min, 1.1 km. away
38,467 properties for rent
Found 13,070 listings
Watthana
less than 100 m.
32,553 properties for rent
Found 11,095 listings
Benchakiti Park
3.9 km. away
33,206 properties for rent
Found 11,299 listings
Outer Sukhumvit
less than 100 m.
12,873 properties for rent
Found 4,354 listings
The Emquartier
2.1 km. away
38,154 properties for rent
Found 12,815 listings
Benjasiri Park
2.1 km. away
27,988 properties for rent
Found 9,462 listings
Rama 4 Road
less than 100 m.
35,657 properties for rent
Found 13,300 listings
Sukhumvit Road
less than 100 m.
64,150 properties for rent
Found 21,675 listings
Soi Ekamai (Sukhumvit 63)
walk 16 min, 1.3 km. away
18,215 properties for rent
Found 6,111 listings
Soi Thonglor (Sukhumvit 55)
630 m. away
18,871 properties for rent
Found 6,333 listings
Thong Lor 4 (Thong Lo 4)
90 m. away
0 properties for rent
Found 0 listings
Phraram 9 Hospital
4.1 km. away
39,430 properties for rent
Found 12,458 listings
Camillian Hospital
walk 19 min, 1.6 km. away
47,162 properties for rent
Found 15,287 listings
Kluaynamthai Hospital
2.3 km. away
33,078 properties for rent
Found 11,245 listings
Bangkok Hospital
2.8 km. away
41,412 properties for rent
Found 13,493 listings
Project Amenities
Facility Pictures




Unit Types
1 Bedroom
Ceiling Height -
Unit Size 49.50 - 63.00 sqm
No floor plan image available
Project Reviews

📍Top (ไม่รับ Co Agent)
08/02/2564
เดินจาก BTSทองหล่อ ถึง Sansiri Quattro ประมาณ 10-15 นาที ใกล้ๆมากๆครับ
Units for Rent (453)

2-BR Condo at Quattro By Sansiri near BTS Thong Lor (ID 2501394)

1-BR Condo at Quattro By Sansiri near BTS Thong Lor (ID 2394676)

1-BR Condo at Quattro By Sansiri near BTS Thong Lor (ID 1964796)

1-BR Condo at Quattro By Sansiri near BTS Thong Lor (ID 2058021)

1-BR Condo at Quattro By Sansiri near BTS Thong Lor (ID 2327541)

2-BR Condo at Quattro By Sansiri near BTS Thong Lor (ID 1681711)

1-BR Condo at Quattro By Sansiri near BTS Thong Lor (ID 1825936)

1-BR Condo at Quattro By Sansiri near BTS Thong Lor (ID 1516094)

For rent at Quattro by Sansiri , More Rooms available, Fast response via LINE, Price Negotiable

For rent at Quattro by Sansiri Negotiable Line ID: @Condobkk (with @)

For Rent Quattro by Sansiri BTS Thonglor (700 m./10 min walk) Code H32883

For Rent: Quattro by Sansiri (Near BTS Thonglor)

Condo For Rent Quattro by Sansiri (B6809051) ID Line : @pccenter

Condo for Rent at Quattro by Sansiri (G6809008)

✅ QTR108 ✅ Line : @p2nproperty

✅ QTR104 ✅ Line ID : @p2nproperty

Quattro by Sansiri ( Code; S-QTT10 )

FOR RENT condo , Quattro by Sansiri , BTS-Thong Lo , Khlong Tan Nuea , Watthana , Bangkok , CX-17232 ✅ Live chat with us ADD LINE @connexproperty ✅

For Rent Condo , Quattro by Sansiri , BTS-Thong Lo , Khlong Tan Nuea , Watthana , Bangkok , CX-17092 ✅ Live chat with us ADD LINE @connexproperty ✅
Click to see all listings to
view rental listings in this project
Units for Sale (125)


1-BR Condo at Quattro By Sansiri near BTS Thong Lor (ID 578056)

2-BR Condo at Quattro By Sansiri near BTS Thong Lor (ID 2532706)

3-BR Condo at Quattro By Sansiri near BTS Thong Lor (ID 1309623)

3-BR Condo at Quattro By Sansiri near BTS Thong Lor (ID 2327576)

1-BR Condo at Quattro By Sansiri near BTS Thong Lor (ID 634167)

3-BR Condo at Quattro By Sansiri near BTS Thong Lor (ID 1378093)

1-BR Condo at Quattro By Sansiri near BTS Thong Lor (ID 1909004)

1-BR Condo at Quattro By Sansiri near BTS Thong Lor (ID 1561162)

2-BR Condo at Quattro By Sansiri near BTS Thong Lor (ID 2445996)

1-BR Condo at Quattro By Sansiri near BTS Thong Lor (ID 578056)

1-BR Condo at Quattro By Sansiri near BTS Thong Lor (ID 803968)

2-BR Condo at Quattro By Sansiri near BTS Thong Lor (ID 1395660)

1-BR Condo at Quattro By Sansiri near BTS Thong Lor (ID 2072591)

1-BR Condo at Quattro By Sansiri near BTS Thong Lor (ID 1939706)

2-BR Condo at Quattro By Sansiri near BTS Thong Lor (ID 904254)

1-BR Condo at Quattro By Sansiri near BTS Thong Lor (ID 2605762)

3-BR Condo at Quattro By Sansiri near BTS Thong Lor (ID 2470697)

2-BR Condo at Quattro By Sansiri near BTS Thong Lor (ID 2440353)

2-BR Condo at Quattro By Sansiri near BTS Thong Lor (ID 2529267)
Click to see all listings to
view sale listings in this project
Nearby Projects Quattro by Sansiri


Rhythm Sukhumvit 36 - 38
Khlong Toei Bangkok

Rhythm Ekkamai
Watthana Bangkok
Taka Haus Ekkamai
Watthana Bangkok

Noble Remix
Khlong Toei Bangkok

Rhythm Sukhumvit 42
Khlong Toei Bangkok
The Waterford Diamond
Khlong Toei Bangkok

Life @ Sukhumvit 65
Watthana Bangkok
The Clover Thonglor
Watthana Bangkok

Vtara Sukhumvit 36
Khlong Toei Bangkok


