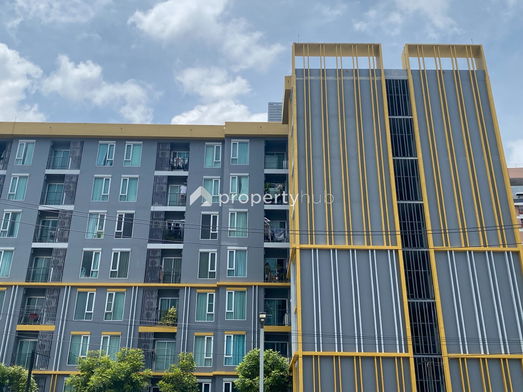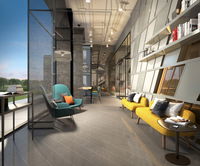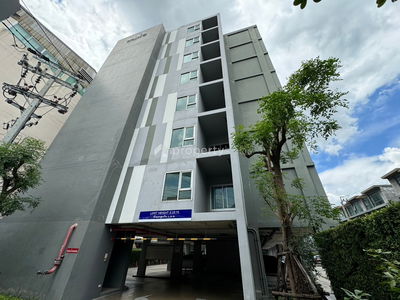




Plum Condo Ram 60 Interchange
Plum Condo Ram 60 Interchenge Plum Condo Ram 60 Interchange Developed by Pruksa Real Estate Public Company Limited Condominium Project: 8 floors, 8 buildings are 960 units and commercial units 2 units. Location The project is at the beginning of Soi Ramkhamhaeng 60, near the electric train near the pier from the project to Suvarnabhumi Airport, only 20 minutes. Can enter and exit both Ramkhamhaeng Road. And Krungthep Kreetha Road - Near the 3 electric train lines, including orange lines, yellow straps and brown lines, Lamsalee Station Interchange (Yellow line and orange cable) about 350 meters - The Mall Bangkapi Department Store 1 km. Tesco Lotus Bangkapi 1.2 m.
Interested in this project?
For rent 33 listings, For sale 50 listings
Project Details
Other Names
- Plum Condo ราม 60 อินเตอร์เชนจ์
- พลัมคอนโด ราม 60 อินเตอร์เชนจ์
- พลัมคอนโด รามคำแหง 60 อินเตอร์เชนจ์
Project Location
Loading map...
Loading map...
Lumpini Ville Ramkhamhaeng 60/2
230 m. away
30 properties for rent
Found 29 listings
Aspire Ladprao 113
walk 20 min, 1.7 km. away
59 properties for rent
Found 14 listings
Knightsbridge Collage Ramkhamhaeng
walk 14 min, 1.2 km. away
237 properties for rent
Found 62 listings
Lumpini Ville Ramkhamhaeng 44
walk 17 min, 1.4 km. away
49 properties for rent
Found 14 listings
Living Nest Ramkhamhaeng
walk 14 min, 1.1 km. away
44 properties for rent
Found 16 listings
dcondo Ramkhamhaeng 64
740 m. away
26 properties for rent
Found 6 listings
624 Condolette Ladprao
730 m. away
15 properties for rent
Found 7 listings
Bangkok Horizon Ramkhamhaeng
240 m. away
48 properties for rent
Found 31 listings
The Four Wings Residence
walk 16 min, 1.3 km. away
56 properties for rent
Found 34 listings
The Cube Ramkhamhaeng
840 m. away
3 properties for rent
Found 7 listings
MRT Yaek Lam Sali
640 m. away
1,175 properties for rent
Found 326 listings
MRT Bang Kapi
walk 16 min, 1.3 km. away
1,834 properties for rent
Found 584 listings
Rattana Bandit University (Rbac)
3.3 km. away
3,161 properties for rent
Found 1,074 listings
Assumption University Huamark Campus (Abac Huamark)
3.2 km. away
6,175 properties for rent
Found 1,878 listings
National Institute of Development Administration (NIDA)
walk 23 min, 1.9 km. away
3,033 properties for rent
Kasem Bundit Phatthanakan University
5 km. away
8,747 properties for rent
Found 3,171 listings
Khlong Kacha School
3.9 km. away
6,228 properties for rent
Found 1,933 listings
Ladprao Bilingual School
3.6 km. away
3,789 properties for rent
Found 1,179 listings
Sukum Navapan Uppathum School
4.3 km. away
2,711 properties for rent
Found 1,180 listings
Tesco Lotus Superstore Bang Kapi
walk 15 min, 1.2 km. away
3,234 properties for rent
Found 1,085 listings
Big C Extra Sukhaphiban 3
walk 20 min, 1.7 km. away
4,922 properties for rent
Found 1,618 listings
Makro Ladprao (Makro Lat Phrao)
walk 20 min, 1.7 km. away
3,745 properties for rent
Found 1,231 listings
HomePro Ramkumhaeng
walk 21 min, 1.7 km. away
2,025 properties for rent
Found 751 listings
The Mall Bang Kapi
walk 17 min, 1.4 km. away
5,167 properties for rent
Found 1,630 listings
The Paseo Town Ramkhamhaeng
2.6 km. away
1,107 properties for rent
Found 451 listings
Bang Kapi
less than 100 m.
4,818 properties for rent
Found 1,442 listings
Tawanna
walk 18 min, 1.5 km. away
3,736 properties for rent
Found 1,217 listings
Wat Sriboonreung Pier
890 m. away
0 properties for rent
Found 0 listings
Bang Kapi Pier
550 m. away
0 properties for rent
Found 0 listings
Wat Sriboonreung
walk 12 min, 1 km. away
701 properties for rent
Found 212 listings
Ramkhamhaeng Road
less than 100 m.
5,213 properties for rent
Found 1,426 listings
Lat Phrao Road
less than 100 m.
10,900 properties for rent
Found 3,456 listings
Srinagarindra Road
less than 100 m.
6,091 properties for rent
Found 2,136 listings
Samitivej Srinakarin Hospital
3.2 km. away
4,769 properties for rent
Found 1,302 listings
Ramkhamhaeng Hospital
walk 20 min, 1.7 km. away
4,774 properties for rent
Found 1,326 listings
Project Amenities
Facility Pictures










Unit Types
1 Bedroom
Ceiling Height -
Unit Size 22.50 - 26.00 sqm
No floor plan image available
Project Reviews

Bestcondominium For You
16/05/2564
เป็นคอนโด Low-Rise 8 ชั้น 8 อาคาร + อาคารสันทนาการ 3 ชั้น 1 อาคาร พื้นที่โครงการขนาด 8-2-27.4 ไร่ ห้องพักอาศัยจำนวน 960 ยูนิต + ร้านค้า 2 ยูนิต มีห้องพักให้เลือกแบบ 1 Bedroom และ 1 Bedroom Plus ขนาดเริ่มต้น 22.50-34.95 ตร.ม. โครงการสร้างเสร็จพร้อมเข้าอยู่ เม.ย. 2562 สิ่งอำนวยความสะดวกภายในโครงการครบครัน มี Plum Space อาคารสันทนาการ 3 ชั้น และ พื้นที่ส่วนกลางขนาดใหญ่รวมกว่า 2,000 ตร.ม. อาทิ Co-Working Space & Mini Home Theatre, Reading Lounge, Kids Room, สระว่ายน้ำ 2 สระ, สระว่ายน้ำเด็ก, Sauna, Fitness, Outdoor Fitness, สวนหย่อม, Playground, สวนลอยฟ้า, ลิฟต์ล็อกชั้น, เข้า-ออกด้วยระบบ Access Card, ระบบสแกนทะเบียนรถยนต์, กล้องวงจรปิด และ ระบบรักษาความปลอดภัย 24 ชม

Peace home
28/04/2564
เดินทางสะดวก โครงการใหม่น่าอยู่ เงียบสงบคะ

Gibzy property
07/02/2564
Plum Condo รามคำแหง 60 อินเตอร์เชนจ์ Energize Your Life เติมพลังชีวิต กับพื้นที่ส่วนกลาง ขนาดใหญ่ กว่า 2,000 ตร.ม.* เพียง 200-350 เมตร ถึงรถไฟฟ้า เริ่ม 1.59 ล้านบาท*
Units for Rent (29)


Plum ram 60 interchange Good prices are real!!!

(Corner room,ready to move in )Condo for rent Plum condo InterchangeRAM60 23 sqm.

For Rent Condo PLUM CONDO RAM 60 INTERCHANGE Building A, Floor 2,1 bed room, Room size 23 sqm

For Rent Condo PLUM CONDO RAM 60 INTERCHANGE Building A, Floor 2,1 bed room, Room size 23 sqm

For Rent Condo PLUM CONDO RAM 60 INTERCHANGE Building A, Floor 2,1 bed room, Room size 23 sqm

For Rent Condo PLUM CONDO RAM 60 INTERCHANGE Building A, Floor 2,1 bed room, Room size 23 sqm

For Rent Condo PLUM CONDO RAM 60 INTERCHANGE Building 1, Floor 6,---------, Room size 27.00 sqm

For Rent Condo PLUM CONDO RAM 60 INTERCHANGE Building A, Floor 2,1 bed room, Room size 23 sqm

For Rent Condo PLUM CONDO RAM 60 INTERCHANGE Building A, Floor 2,1 bed room, Room size 23 sqm

✅ PRI192 ✅ Line : @p2nproperty

✅ PRI169 ✅ Line : @p2nproperty

🔺 For Rent Condo PLUM CONDO RAM 60 INTERCHANGE Building A, Floor 2,1 bed room, Room size 23 sqm

🚩 For Rent Condo PLUM CONDO RAM 60 INTERCHANGE Building A, Floor 2,1 bed room, Room size 23 sqm

#Z624 Condo for rent Plum Condo Ram 60 Interchange

#S2759 For Rent Plum Condo Ram60 Interchange

#S5117 For Rent Plum Condo Ram60 Interchange

🎉 For Rent Condo PLUM CONDO RAM 60 INTERCHANGE Building A, Floor 2,1 bed room, Room size 23 sqm

🔥🔥 Urgent, Plum Condo Ram 60 Interchange

🎉 Urgent!! The room is now available and ready to move in. Plum Condo Ram 60 Interchange 🎉 You can make an appointment to view it first (T01451)
Click to see all listings to
view rental listings in this project
Units for Sale (44)

For Sell Condo PLUM CONDO RAM 60 INTERCHANGE Building H, Floor 6,1 bed room, Room size 23 sqm

Plum Condo Ram 60 Interchange

Condo for sell Plum condo InterchangeRAM60 34 sqm.

CONDO 1 Bedroom, 26.46 Square meter for sale at CONDO for sale Hua Mak Bang Kapi Bangkok

CONDO 1 Bedroom, 22.97 Square meter for sale at CONDO for sale Hua Mak Bang Kapi Bangkok

CONDO 1 Bedroom, 26.46 Square meter for sale at CONDO for sale Hua Mak Bang Kapi Bangkok

CONDO 1 Bedroom, 26.46 Square meter for sale at CONDO for sale Hua Mak Bang Kapi Bangkok

For Sell Condo PLUM CONDO RAM 60 INTERCHANGE Building D, Floor 4,1 bed room, Room size 22 sqm

For Sell Condo PLUM CONDO RAM 60 INTERCHANGE Building D, Floor 2,1 bed room, Room size 23 sqm

For Sell Condo PLUM CONDO RAM 60 INTERCHANGE Building B, Floor 4,1 bed room, Room size 26 sqm

📌 For Sell Condo PLUM CONDO RAM 60 INTERCHANGE Building G, Floor 6,1 bed room, Room size 26 sqm

🔺 For Sell Condo PLUM CONDO RAM 60 INTERCHANGE Building A, Floor 3,1 bed room, Room size 26.00 sqm

🔺 For Sell Condo PLUM CONDO RAM 60 INTERCHANGE Building E, Floor 3,1 bed room, Room size 23 sqm

🔺 For Sell Condo PLUM CONDO RAM 60 INTERCHANGE Building D, Floor 4,1 bed room, Room size 26.00 sqm

📌 For Sell Condo PLUM CONDO RAM 60 INTERCHANGE Building D, Floor 4,1 bed room, Room size 26.00 sqm

📌 For Sell Condo PLUM CONDO RAM 60 INTERCHANGE Building E, Floor 3,1 bed room, Room size 23 sqm

📌 For Sell Condo PLUM CONDO RAM 60 INTERCHANGE Building A, Floor 3,1 bed room, Room size 26.00 sqm

1-BR Condo at Plum Condo Ram 60 Interchange in Hua Mak (ID 680906)

🚩 For Sell Condo PLUM CONDO RAM 60 INTERCHANGE Building G, Floor 6,1 bed room, Room size 26 sqm
Click to see all listings to
view sale listings in this project
Nearby Projects Plum Condo Ram 60 Interchange


Lumpini Ville Ramkhamhaeng 60/2
Bang Kapi Bangkok

Aspire Ladprao 113
Bang Kapi Bangkok

Knightsbridge Collage Ramkhamhaeng
Bang Kapi Bangkok

Lumpini Ville Ramkhamhaeng 44
Bang Kapi Bangkok
Living Nest Ramkhamhaeng
Bang Kapi Bangkok

dcondo Ramkhamhaeng 64
Bang Kapi Bangkok

624 Condolette Ladprao
Bang Kapi Bangkok

Bangkok Horizon Ramkhamhaeng
Bang Kapi Bangkok

The Four Wings Residence
Bang Kapi Bangkok


