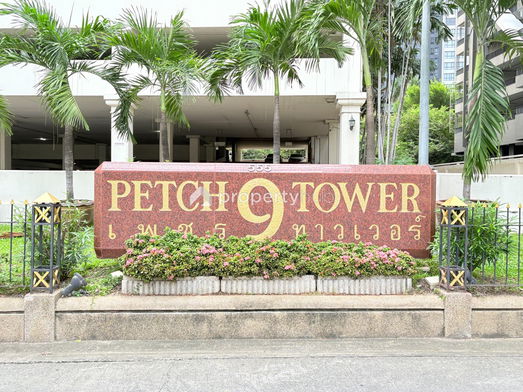




Petch 9 Tower
Interested in this project?
For rent 8 listings, For sale 1 listings
Project Details
Other Names
- เพชร 9 ทาวเวอร์
- เพชร 9 ทาวเวอร์ Condominium
Project Location
Loading map...
Loading map...
Wish Signature Midtown Siam
200 m. away
471 properties for rent
Found 189 listings
IDEO Q Siam - Ratchathewi
240 m. away
286 properties for rent
Found 76 listings
The Address Art Deco Chidlom
walk 21 min, 1.7 km. away
337 properties for rent
Found 108 listings
IDEO Q Ratchathewi
130 m. away
315 properties for rent
Found 136 listings
THE LINE Ratchathewi
360 m. away
217 properties for rent
Found 110 listings
Rhythm Rangnam
walk 17 min, 1.4 km. away
162 properties for rent
Found 104 listings
IDEO Q Phayathai
610 m. away
265 properties for rent
Found 66 listings
Villa Rachatewi
400 m. away
273 properties for rent
Found 96 listings
Supalai Premier Ratchathewi
930 m. away
149 properties for rent
Found 43 listings
Q Chidlom - Phetchaburi
walk 15 min, 1.3 km. away
129 properties for rent
Found 59 listings
BTS Victory Monument
walk 17 min, 1.4 km. away
4,095 properties for rent
Found 1,432 listings
BTS Phaya Thai
680 m. away
3,197 properties for rent
Found 999 listings
BTS Ratchathewi
410 m. away
3,136 properties for rent
Found 1,245 listings
Airport Link Ratchaprarop
walk 16 min, 1.3 km. away
4,379 properties for rent
Found 1,514 listings
Airport Link Phaya Thai
710 m. away
4,051 properties for rent
Found 1,396 listings
Chulalongkorn University
2 km. away
19,687 properties for rent
Found 7,859 listings
Suan Dusit University
4.4 km. away
11,868 properties for rent
Found 4,792 listings
Mahidol University Phaya Thai
2.2 km. away
18,871 properties for rent
Found 7,627 listings
Borom Ratchachonnani Bangkok Nursing College
walk 18 min, 1.5 km. away
14,820 properties for rent
Found 5,587 listings
Saint Francis Xavier Convent School
4.9 km. away
5,567 properties for rent
Found 2,647 listings
Saipanya School Under the Queen Patronage
3.2 km. away
7,423 properties for rent
Found 3,455 listings
Samsen Wittayalai School
4.4 km. away
13,733 properties for rent
Found 5,763 listings
Sri Ayudhya School
walk 16 min, 1.4 km. away
10,645 properties for rent
Found 3,821 listings
Siam Center
walk 14 min, 1.2 km. away
13,924 properties for rent
Found 5,187 listings
The Platinum Fashion Mall
870 m. away
13,189 properties for rent
Found 4,897 listings
Central World Department Store
walk 16 min, 1.3 km. away
30,378 properties for rent
Found 11,405 listings
Central Chit Lom
walk 23 min, 1.9 km. away
17,427 properties for rent
Found 6,509 listings
Big C Super Center Ratchadamri
walk 15 min, 1.3 km. away
30,890 properties for rent
Found 11,819 listings
HomePro Plus Phoen Chit
2.4 km. away
40,488 properties for rent
Found 15,074 listings
Bo Be Market
2.2 km. away
10,917 properties for rent
Found 4,263 listings
Ratchathewi
less than 100 m.
13,029 properties for rent
Found 4,436 listings
Siam Discovery
walk 20 min, 1.6 km. away
13,619 properties for rent
Found 5,134 listings
King Power Complex
walk 18 min, 1.5 km. away
5,121 properties for rent
Found 1,856 listings
Pratunam Pier
walk 13 min, 1.1 km. away
0 properties for rent
Found 0 listings
Sapan Hua Chang Pier
800 m. away
0 properties for rent
Found 0 listings
Rama 6 Road
less than 100 m.
11,213 properties for rent
Found 4,466 listings
Petchburi Road Bangkok
less than 100 m.
40,169 properties for rent
Found 14,242 listings
Ratchaprarop Road
less than 100 m.
5,691 properties for rent
Found 2,139 listings
Din Daeng Road
less than 100 m.
14,286 properties for rent
Found 4,710 listings
Phramongkutklao Hospital
2.4 km. away
7,150 properties for rent
Found 2,666 listings
Phyathai 2 Hospital
2.6 km. away
5,080 properties for rent
Found 1,779 listings
Phyathai Hospital
walk 16 min, 1.4 km. away
11,385 properties for rent
Found 4,133 listings
Rajavithi Hospital
walk 21 min, 1.7 km. away
14,276 properties for rent
Found 5,439 listings
Project Amenities
Facility Pictures


Unit Types
Ceiling Height -
Unit Size -
No floor plan image available
Project Reviews

สายฝน เชญชาญ
12/02/2564
คอนโดตั้งอยู่กลางเมือง แต่บรรยากาศเงียบสงบ ห้องใหญ่มากด้วยคะ
Units for Rent (6)

1-BR Condo at Petch 9 Tower near BTS Ratchathewi (ID 2026739)

Petch 9 Tower - 2 Bedroom Condo For Rent in Ratchathewi BR12536CD

2-BR Condo at Petch 9 Tower near BTS Ratchathewi (ID 2618245)

#R4045 Condo for rent Petch 9 Tower

1 Bedroom 2 Bathroom for Rent at Petch 9 Tower 6024053

Petch 9 Tower 80 sq.m. Eng 中 日 Please add LINE ID @806qphgn o8415o5483
Units for Sale (1)

1-BR Condo at Petch 9 Tower near BTS Ratchathewi (ID 696710)
Nearby Projects Petch 9 Tower


Wish Signature Midtown Siam
Ratchathewi Bangkok

IDEO Q Siam - Ratchathewi
Ratchathewi Bangkok

The Address Art Deco Chidlom
Pathum Wan Bangkok

IDEO Q Ratchathewi
Ratchathewi Bangkok

THE LINE Ratchathewi
Ratchathewi Bangkok

Rhythm Rangnam
Ratchathewi Bangkok

IDEO Q Phayathai
Ratchathewi Bangkok

Villa Rachatewi
Ratchathewi Bangkok

Supalai Premier Ratchathewi
Ratchathewi Bangkok


