


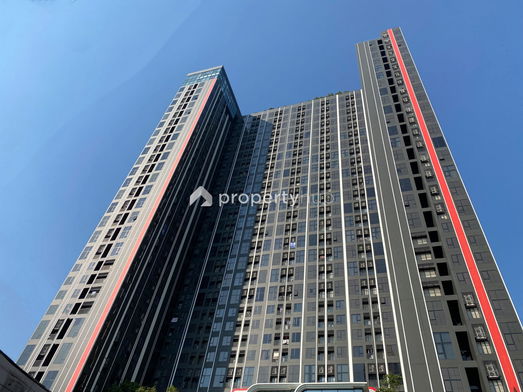

Origin Plug & Play Nonthaburi Station
Interested in this project?
For rent 50 listings, For sale 11 listings
Project Details
Project Location
Loading map...
Loading map...
Lumpini Park Rattanathibet - Ngamwongwan
walk 20 min, 1.6 km. away
113 properties for rent
Found 56 listings
The Politan Rive
walk 18 min, 1.5 km. away
322 properties for rent
Found 47 listings
Manor Sanambinnam
2.2 km. away
148 properties for rent
Found 51 listings
Lumpini Condo Town Ratanathibet
280 m. away
44 properties for rent
Found 28 listings
Aspire Rattanathibet 1
less than 100 m.
54 properties for rent
Found 16 listings
Supalai City Resort Phranangklao Station - Chao Phraya
walk 14 min, 1.2 km. away
66 properties for rent
Supalai Veranda Rattanathibet
walk 15 min, 1.2 km. away
45 properties for rent
Found 8 listings
A Space Me Rattanathibet
walk 12 min, 1 km. away
26 properties for rent
Found 4 listings
Zelle Rattanathibet
570 m. away
30 properties for rent
Found 18 listings
City Home Rattanathibet
walk 14 min, 1.2 km. away
29 properties for rent
Found 16 listings
MRT Phra Nang klao Bridge
walk 13 min, 1.1 km. away
1,092 properties for rent
Found 262 listings
MRT Yaek Nonthaburi 1
340 m. away
347 properties for rent
Found 123 listings
Srithanya Nursing College
5.2 km. away
3,601 properties for rent
Found 1,652 listings
Boromarajonani College Of Nursing Bamrasnaradura
4.5 km. away
3,457 properties for rent
Found 1,518 listings
Boromratchachonnani Nursing College
3.8 km. away
5,461 properties for rent
Found 2,271 listings
Chonprathanwittaya School
6.3 km. away
1,466 properties for rent
Found 455 listings
Tesco Lotus Superstore Rattanathibet
3.4 km. away
5,111 properties for rent
Found 2,014 listings
Big C Extra Rattanathibet
walk 21 min, 1.8 km. away
3,048 properties for rent
Found 1,066 listings
Big C Super Center Tiwanon
4.4 km. away
5,966 properties for rent
Found 2,500 listings
Makro Nakhon In
6.2 km. away
6,666 properties for rent
Found 2,826 listings
Central Plaza Rattanathibet
910 m. away
2,230 properties for rent
Found 695 listings
Muang Nonthaburi Nonthaburi
less than 100 m.
3,352 properties for rent
Found 1,167 listings
Ministry of Commerce Nontha Buri
2.5 km. away
2,417 properties for rent
Found 699 listings
Lak Mueang Shrine, Nonthaburi
2.8 km. away
1,813 properties for rent
Found 789 listings
Esplanade Ngamwongwan-Khaerai
3.3 km. away
2,674 properties for rent
Found 1,229 listings
Nonthaburi Bypass
less than 100 m.
325 properties for rent
Found 171 listings
Rattanathibet Road
less than 100 m.
2,912 properties for rent
Found 828 listings
Rattanathibet Medical Center Hospital
walk 14 min, 1.2 km. away
3,070 properties for rent
Found 1,061 listings
Panyananthaphikkhu Chonprathan Medical Center
5.8 km. away
2,133 properties for rent
Found 585 listings
Project Amenities
Facility Pictures

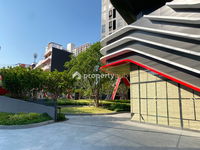

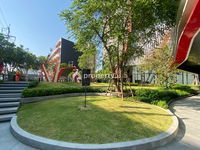


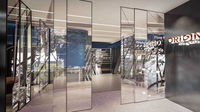








Unit Types
Simplex
Ceiling Height 2.6 meters
Unit Size 22.00 - 27.00 sqm
No floor plan image available
Project Reviews
Units for Rent (36)

P1002 Condo for rent Origin Plug & Play Nonthaburi Station, Very beautiful with glass partition in the bedroom Ready to move in

T101 Condo for rent Orgin Plug&Play Nonthaburi Station, room 33 sq.m. Ready to move in, fully furnished.

T111 Condo for rent Origin Plug&Play Nonthaburi Station, Duplex room, size 37 sq.m. Fully furnished, ready to move in immediately.

P359 Condo for rent The Origin Plug & Play Nonthaburi Station, 2-storey studio room, near MRT, beautiful room, ready to move in

For Rent Condo ORIGIN PLUG & PLAY NONTHABURI STATION Building 1, Floor 24,Duplex, Room size 31 sqm

Code: KJ4202 for rent Origin Plug & Play Nonthaburi Station // Line ID: @kjcondo (with @) //

For Rent Condo ORIGIN PLUG & PLAY NONTHABURI STATION Building 1, Floor 8,Duplex, Room size 32 sqm

For Rent Condo ORIGIN PLUG & PLAY NONTHABURI STATION Building 1, Floor 8,Duplex, Room size 37 sqm

For Rent Condo ORIGIN PLUG & PLAY NONTHABURI STATION Building 1, Floor 21,Duplex, Room size 33 sqm

For Rent Condo ORIGIN PLUG & PLAY NONTHABURI STATION Building 1, Floor 24,Duplex, Room size 31 sqm

🎉 For Rent Condo ORIGIN PLUG & PLAY NONTHABURI STATION Building 1, Floor 24,Duplex, Room size 31 sqm

🎊 For Rent Condo ORIGIN PLUG & PLAY NONTHABURI STATION Building 1, Floor 24,Duplex, Room size 31 sqm

#R3945 Condo for rent Origin Plug & Play Nonthaburi Station

#S1708 For Rent Origin Plug & Play Nontaburi

#S1796 For rent Origin Plug & Play Nonthaburi Station Duplex room type 1 bedroom 1 bathroom 24th floor, size 23.15 sq m

#Z1388 Condo for rent Origin Plug & Play Nonthaburi Station

#S1537 For Rent Origin Plug&Play Nontaburi Station

#S5589 For Rent Origin Plug & Play Nonthaburi Station

🍀 For Rent Origin Plug & Play Nonthaburi Station 🍀 Add Line ID: @zcondo (with@) 🔥 Z5007
Click to see all listings to
view rental listings in this project
Units for Sale (10)

2-BR Condo at Origin Plug & Play Nonthaburi Station near MRT Yaek Nonthaburi 1 (ID 1898227)

📌 For Sell Condo ORIGIN PLUG & PLAY NONTHABURI STATION Building 1, Floor 7,Duplex, Room size 47 sqm
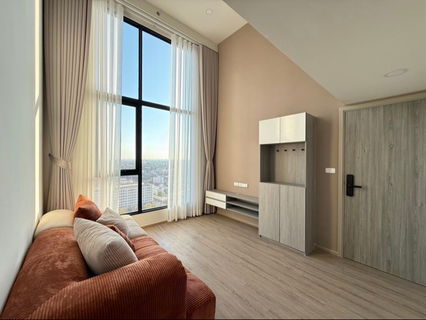
Sale !!💥 Origin Plug & Play Nonthaburi Station 3.99 MB. (2Bed 2Bath 49 sqm. Duplex room)▫️Line: @sanhaproperty📲095-6922871

🚩 For Sell Condo ORIGIN PLUG & PLAY NONTHABURI STATION Building 1, Floor 7,Duplex, Room size 47 sqm

🔺 For Sell Condo ORIGIN PLUG & PLAY NONTHABURI STATION Building 1, Floor 7,Duplex, Room size 47 sqm

✨ For Sale: Origin Plug & Play Nonthaburi StationCondo ✨ 💰 Only 2,790,0000 THB

1-BR Condo at Origin Plug & Play Nonthaburi Station near MRT Yaek Nonthaburi 1 (ID 1466278)

1-BR Condo at Origin Plug & Play Nonthaburi Station near MRT Yaek Nonthaburi 1 (ID 2056505)

1-BR Condo at Origin Plug & Play Nonthaburi Station near MRT Yaek Nonthaburi 1 (ID 2357815)
(19200) Origin Plug & Play Nonthaburi Station
Nearby Projects Origin Plug & Play Nonthaburi Station


Lumpini Park Rattanathibet - Ngamwongwan
Muang Nonthaburi Nonthaburi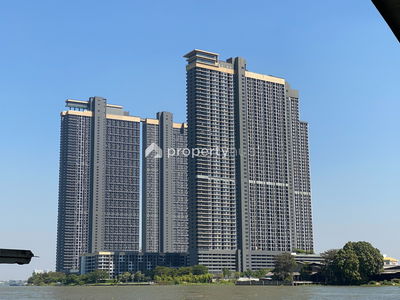

The Politan Rive
Muang Nonthaburi Nonthaburi

Manor Sanambinnam
Muang Nonthaburi Nonthaburi

Lumpini Condo Town Ratanathibet
Muang Nonthaburi Nonthaburi

Aspire Rattanathibet 1
Muang Nonthaburi Nonthaburi

Supalai City Resort Phranangklao Station - Chao Phraya
Muang Nonthaburi Nonthaburi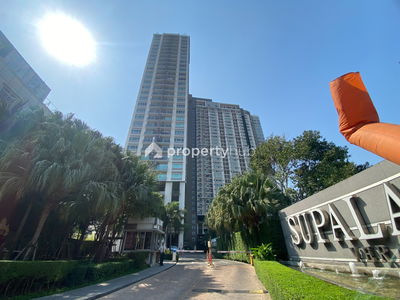

Supalai Veranda Rattanathibet
Muang Nonthaburi Nonthaburi

A Space Me Rattanathibet
Muang Nonthaburi Nonthaburi

Zelle Rattanathibet
Muang Nonthaburi Nonthaburi

