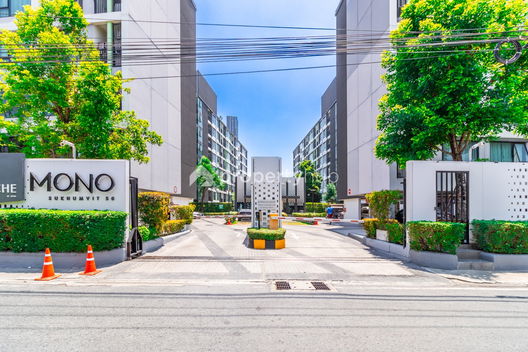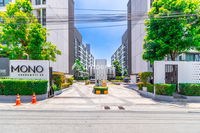




Niche Mono Sukhumvit 50
Niche Mono Sukhumvit 50 Niche Mono Sukhumvit 50 Developed by Sena Development Public Company Limited. 2 buildings, 8 floors, 434 units. Low Rise Condo, 8 floors, project located in Soi Start Charoen, accessible from Soi Sukhumvit 50, approximately 900 meters from Sukhumvit Road. There are studio, 1 bedroom and 2 bedroom rooms to choose from. Facilities. The project is fully equipped with a Shutter Bus for transportation, solar cells, electricity from the sun. -BTS On Nut -Sukhumvit 62 – Sukhumvit 50 Expressway, Ramindra-At Narong Expressway, Burapha Withi Expressway -The Beacon Place, The Phyll, Century The Movie Plaza, Summer Hill, Gateway Ekkamai Major Ekkamai, On Nut Market -Wells International School, Bangkok University, Kluaynamthai -Kluaynamthai Hospital, Sukhumvit Hospital
Interested in this project?
For rent 47 listings, For sale 26 listings
Project Details
Project Location
Loading map...
Loading map...
IDEO Sukhumvit 93
walk 23 min, 1.9 km. away
562 properties for rent
Found 113 listings
Aspire Rama 4
2 km. away
239 properties for rent
Found 103 listings
Life Sukhumvit 48
walk 16 min, 1.4 km. away
347 properties for rent
Found 170 listings
The Base Park West Sukhumvit 77
walk 23 min, 1.9 km. away
228 properties for rent
Found 139 listings
IDEO Mobi Sukhumvit
walk 15 min, 1.3 km. away
313 properties for rent
Found 113 listings
Lumpini Place Rama 4 - Kluaynamthai
2.1 km. away
143 properties for rent
Found 39 listings
Aspire Sukhumvit 48
walk 17 min, 1.4 km. away
341 properties for rent
Found 155 listings
The Waterford Sukhumvit 50
520 m. away
47 properties for rent
Found 40 listings
The Base Sukhumvit 77
walk 19 min, 1.6 km. away
289 properties for rent
Found 114 listings
WYNE Sukhumvit
walk 19 min, 1.6 km. away
218 properties for rent
Found 62 listings
BTS Phra Khanong
walk 23 min, 1.9 km. away
15,807 properties for rent
Found 5,466 listings
BTS On Nut
walk 12 min, 1 km. away
8,396 properties for rent
Found 3,199 listings
St. Andrews International School Bangkok
less than 100 m.
33,103 properties for rent
Found 11,376 listings
Trinity International School
3.9 km. away
38,647 properties for rent
Found 13,411 listings
Bangna Commercial College
5.3 km. away
19,954 properties for rent
Found 6,933 listings
Bangkok University
2.3 km. away
43,675 properties for rent
Found 15,073 listings
Thai Christian School
4.3 km. away
52,426 properties for rent
Found 17,245 listings
Big C Extra Rama 4
3.8 km. away
56,280 properties for rent
Found 19,516 listings
Big C Extra On Nut
walk 18 min, 1.5 km. away
34,734 properties for rent
Found 12,148 listings
Tesco Lotus Superstore Sukhumvit 50
walk 13 min, 1.1 km. away
18,561 properties for rent
Found 6,727 listings
DONKI Mall Thonglor
less than 100 m.
42,763 properties for rent
Found 14,442 listings
Major Cineplex Ekkamai
3.1 km. away
38,428 properties for rent
Found 13,135 listings
On Nut Market
walk 17 min, 1.4 km. away
0 properties for rent
Found 0 listings
Khlong Toei
less than 100 m.
21,114 properties for rent
Found 7,322 listings
Rama 4 Road
less than 100 m.
35,563 properties for rent
Found 13,398 listings
Sukhumvit Road
less than 100 m.
64,146 properties for rent
Found 21,809 listings
Sukumvit 50
walk 14 min, 1.1 km. away
995 properties for rent
Found 314 listings
Kluaynamthai Hospital
2.3 km. away
32,987 properties for rent
Found 11,314 listings
Sukumvit Hospital
2.7 km. away
22,670 properties for rent
Found 7,837 listings
Project Amenities
Facility Pictures











Unit Types
Studio
Ceiling Height -
Unit Size -

Project Reviews

The LESTATE
21/07/2564
ทำเลดี เดินทางสะดวก หาของกินง่าย นิติบริการดี

Sa.zaAgentCondo
01/05/2564
ใกล้รถไฟฟ้า BTS อ่อนนุช พร้อม Shutter Bus รับส่ง ใกล้จุดขึ้น-ลงทางด่วน

Prompt You Real Estate
27/04/2564
ใกล้แหล่งของกิน, เดินทางสะดวก ใกล้ BTS, ส่วนกลางดี, แม่บ้าน รปภ. อัธยาศัยดี

Theresa S.
27/04/2564
ใกล้แหล่งของกิน, เดินทางสะดวก ใกล้ BTS, ส่วนกลางสวยมาก, แม่บ้าน รปภ. อัธยาศัยดี

Nanni S.
27/04/2564
มีความเป็นส่วนตัว สำหรับคนไม่ชอบความวุ่นวาย นิติบุคคลดูแลทั่วถึง สะดวกเดินทางง่าย มีรถรับส่งและวินหน้าโครงการ
Units for Rent (38)

🎈#PO2307_082 🎈💥Urgent💥 Available March 30, 2026. Click quickly before it's gone‼️ For Rent 1️⃣3️⃣k.🔥 Condo Niche Mono Sukhumvit 50

For Rent Condo NICHE MONO SUKHUMVIT 50 Building 1, Floor 3,1 bed room, Room size 30 sqm

Code: KJ2180 For Rent Niche Mono Sukhumvit 50 // @kjcondo //

For rent, Niche Mono Sukhumvit 50, 1 bedroom, 7th floor, Building A, near BTS On Nut.

For Rent Condo NICHE MONO SUKHUMVIT 50 Building A, Floor 7,1 bed room, Room size 28.00 sqm

For Rent Condo NICHE MONO SUKHUMVIT 50 Building A, Floor 7,1 bed room, Room size 28.00 sqm

For Rent Condo NICHE MONO SUKHUMVIT 50 Building A, Floor 7,1 bed room, Room size 28.00 sqm

For Rent Condo NICHE MONO SUKHUMVIT 50 Building A, Floor 7,1 bed room, Room size 28.00 sqm

For Rent Condo NICHE MONO SUKHUMVIT 50 Building A, Floor 7,1 bed room, Room size 28.00 sqm

Niche mono Sukhumvit 50 ✅🏠 For rent Only 13,000/month

🚩 For Rent Condo NICHE MONO SUKHUMVIT 50 Building A, Floor 7,1 bed room, Room size 28.00 sqm

Condo for Rent at Niche Mono Sukhumvit 50 (E6808028)

🎊 For Rent Condo NICHE MONO SUKHUMVIT 50 Building A, Floor 7,1 bed room, Room size 28.00 sqm

📌 For Rent Condo NICHE MONO SUKHUMVIT 50 Building A, Floor 7,1 bed room, Room size 28.00 sqm

🔺 For Rent Condo NICHE MONO SUKHUMVIT 50 Building A, Floor 7,1 bed room, Room size 28.00 sqm

For Rent Niche Mono Sukhumvit 50 Fully Furnished (Near Bts On-nut)

For Rent Niche Mono Sukhumvit 50 Fully Furnished (Near Bts On-nut)

DL26020712 Condo for rent, Niche Mono Sukhumvit 50 near BTS อ่อนนุช, ready to move in, call urgently 0656133286 LineID @534wlwof

💥CP-2729💥Niche Mono Sukhumvit 50 👉Line : @cozycondo
Click to see all listings to
view rental listings in this project
Units for Sale (25)

2-BR Condo at The Niche Mono Sukhumvit 50 near BTS On Nut (ID 384794)

🏙️Best Price and Modern 1BR Condo in On Nut | Near On Nut BTS, Ready to Move In - U2000265

P-150250 🏢Condo for sell The Niche Mono Sukhumvit 50 fully furnished.

📌 For Sell Condo NICHE MONO SUKHUMVIT 50 Building 1, Floor 4,Studio, Room size 24 sqm

1-BR Condo at The Niche Mono Sukhumvit 50 near BTS On Nut (ID 2618021)

📍Special deal!📍 For Sell Condo NICHE MONO SUKHUMVIT 50 Building A, Floor 7,1 bed room, Room size 28 sqm

🔺 For Sell Condo NICHE MONO SUKHUMVIT 50 Building 1, Floor 4,Studio, Room size 24 sqm

✅Special price!✅ For Sell Condo NICHE MONO SUKHUMVIT 50 Building A, Floor 7,1 bed room, Room size 28 sqm

DL26020713 Condo for sale, Niche Mono Sukhumvit 50 near BTS อ่อนนุช, ready to move in, call urgently 0656133286 LineID @534wlwof

💥SL-9825💥 Condo for sale, beautiful room, good price, Niche Mono Sukhumvit 50👉 Add Line @cozycondo

💥SL-9480💥 Condo for sale, beautiful room, good price, Niche Mono Sukhumvit 50👉 Add Line @fastcondo

LTH12056 – Niche mono sukhumvit 50 FOR SALE Size 28 sqm. 1 bed 1 bath Near BTS Onnut Station ONLY 3 MB

Condo for sale The Niche Mono Sukhumvit 50 fully furnished.

Urgent sale ✨ Niche Mono Sukhumvit 50 ✨ Fully furnished and equipped, near BTS On Nut

💰Price update!💰 For Sell Condo NICHE MONO SUKHUMVIT 50 Building A, Floor 7,1 bed room, Room size 28 sqm

🚩 For Sell Condo NICHE MONO SUKHUMVIT 50 Building 1, Floor 4,Studio, Room size 24 sqm

For Sell Condo NICHE MONO SUKHUMVIT 50 Building A, Floor 8,1 bed room, Room size 28 sqm

For Sell Condo NICHE MONO SUKHUMVIT 50 Building A, Floor 7,1 bed room, Room size 28 sqm
![S877 [For Sale] Niche Mono Sukhumvit 50 📍 BTS On Nut 💰 Price 2.2 million baht](https://bcdn.propertyhub.in.th/pictures/202511/20251124/G5Rt8p8A4HRVYvQtJs62.jpg?width=536&height=320)
S877 [For Sale] Niche Mono Sukhumvit 50 📍 BTS On Nut 💰 Price 2.2 million baht
Click to see all listings to
view sale listings in this project
Nearby Projects Niche Mono Sukhumvit 50


IDEO Sukhumvit 93
Phra Khanong Bangkok

Aspire Rama 4
Khlong Toei Bangkok

Life Sukhumvit 48
Khlong Toei Bangkok

The Base Park West Sukhumvit 77
Watthana Bangkok

IDEO Mobi Sukhumvit
Phra Khanong Bangkok

Lumpini Place Rama 4 - Kluaynamthai
Khlong Toei Bangkok

Aspire Sukhumvit 48
Khlong Toei Bangkok
The Waterford Sukhumvit 50
Khlong Toei Bangkok

The Base Sukhumvit 77
Watthana Bangkok


