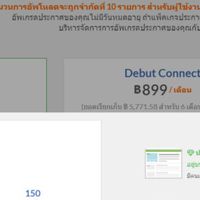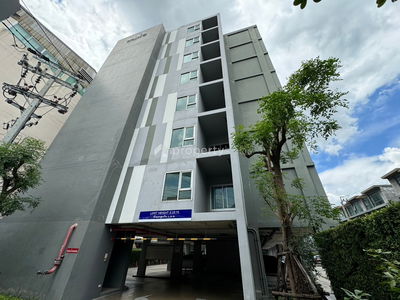




Niche Mono Ramkhamhaeng
Nich Mono Ramkhamhaeng Niche Mono Ramkhamhaeng Developed by Sena HHP 7 Company Limited in the company Sena Development Public Company Limited High Rise Condominium 1 Building 2 Tower 37 and 33 floors Low Rise 3 condominium, 7 -story building Number of residences 1,698, commercial shop, 9 units The project is located Next to Ramkhamhaeng Road (between Soi 36 and 36/1), Bang Kapi District, Bangkok Condo designs for living space That every square meter is designed perfectly for you to do what you like At the right time with Sport Village Open for 24 hours, live a full life with the center of 6.5 rai, the largest in Ramkhamhaeng area. And a variety of activities to meet all lifestyles Surrounded by nature with a large green area around the project to meet life. Maximum with a wide room Fully decorated furniture, add more usage and relaxation space. - Near the Orange Line, Hua Mak Station, connecting the Yellow Line Lamp Lam Sali Interchange - Near the Si Rat Expressway, Motorway and Khlong Saen Saen Tha Port, Wat Klang - Near Dae Mall Bangkapi, The Mall Ramkhamhaeng, The Nine Rama 9 - Near Ramkhamhaeng University , Assumption University, - Near Ramkhamhaeng Hospital, Samitivej Hospital, Wipharam Srinakarin Hospital
Interested in this project?
For rent 246 listings, For sale 20 listings
Project Details
Project Location
Loading map...
Loading map...
U Delight @ Huamak Station
walk 18 min, 1.5 km. away
104 properties for rent
Found 39 listings
Lumpini Ville Ramkhamhaeng 60/2
walk 16 min, 1.3 km. away
31 properties for rent
Found 20 listings
Plum Condo Ram 60 Interchange
walk 18 min, 1.5 km. away
50 properties for rent
Found 48 listings
Aspire Ladprao 113
2.1 km. away
73 properties for rent
Found 16 listings
Knightsbridge Collage Ramkhamhaeng
300 m. away
229 properties for rent
Found 65 listings
Lumpini Ville Ramkhamhaeng 44
walk 18 min, 1.5 km. away
47 properties for rent
Found 12 listings
Living Nest Ramkhamhaeng
walk 15 min, 1.2 km. away
42 properties for rent
Found 16 listings
Lumpini Ville Ramkhamhaeng 26
walk 20 min, 1.7 km. away
52 properties for rent
Found 19 listings
The Niche ID Ladprao 130
2.6 km. away
6 properties for rent
Found 25 listings
The Niche Citi Ladprao 130
2.4 km. away
14 properties for rent
Found 2 listings
MRT Bang Kapi
walk 20 min, 1.7 km. away
1,759 properties for rent
Found 575 listings
Khlong Kacha School
2.4 km. away
5,996 properties for rent
Found 1,885 listings
Santichon Islamic School
3.4 km. away
3,670 properties for rent
Found 1,010 listings
Ramkhamhaeng University Demonstration Schoo
2.8 km. away
5,182 properties for rent
Found 1,654 listings
Ladprao Bilingual School
3.1 km. away
3,656 properties for rent
Found 1,145 listings
Ramkhamhaeng University
2.3 km. away
3,976 properties for rent
Found 1,032 listings
Rattana Bandit University (Rbac)
3.7 km. away
3,032 properties for rent
Found 1,043 listings
Assumption University Huamark Campus (Abac Huamark)
walk 21 min, 1.7 km. away
5,960 properties for rent
Found 1,835 listings
National Institute of Development Administration (NIDA)
2.9 km. away
2,899 properties for rent
Tesco Lotus Superstore Bang Kapi
walk 19 min, 1.6 km. away
3,113 properties for rent
Found 1,045 listings
Big C Extra Sukhaphiban 3
2.8 km. away
4,721 properties for rent
Found 1,554 listings
Big C Super Center Hua Mak
2.9 km. away
4,915 properties for rent
Found 1,648 listings
Makro Ladprao (Makro Lat Phrao)
2.1 km. away
3,590 properties for rent
Found 1,180 listings
The Mall Bang Kapi
walk 18 min, 1.5 km. away
4,976 properties for rent
Found 1,567 listings
Major Hollywood Ramkhamhaeng
2.6 km. away
5,091 properties for rent
Found 1,618 listings
Bang Kapi
less than 100 m.
4,627 properties for rent
Found 1,415 listings
Tawanna
walk 20 min, 1.7 km. away
3,583 properties for rent
Found 1,168 listings
Wat Klang Pier
walk 17 min, 1.4 km. away
0 properties for rent
Found 0 listings
Ramkhamhaeng Road
less than 100 m.
5,009 properties for rent
Found 1,393 listings
Lat Phrao Road
less than 100 m.
10,482 properties for rent
Found 3,435 listings
Srinagarindra Road
less than 100 m.
5,923 properties for rent
Found 2,054 listings
Ramkhamhaeng 36
walk 18 min, 1.5 km. away
0 properties for rent
Found 0 listings
Ramkhamhaeng 36/1
walk 18 min, 1.5 km. away
0 properties for rent
Found 0 listings
Samitivej Srinakarin Hospital
2.2 km. away
4,589 properties for rent
Found 1,264 listings
Ramkhamhaeng Hospital
210 m. away
4,598 properties for rent
Found 1,278 listings
Project Amenities
Facility Pictures

























Unit Types
1 Bedroom
Ceiling Height -
Unit Size 28 - 31 sqm

Project Reviews

Paweena Ruamsuk
23/12/2568
คอนโดอยู่ใกล้ทางด่วนศรีรัช และอยู่ใกล้ห้างเช่น เดอะมอลล์ บางกะปิ เดอะมอลล์ รามคำแหง สะดวกมาก
Units for Rent (150)


✨Condo for Rent, Ready to Move in at Niche Mono Ramkhamhaeng Fully furnished, brand-new unit, great location, right next to MRT Hua Mak station.


✨Condo for Rent, Ready to Move in at Niche Mono Ramkhamhaeng Fully furnished, brand-new unit, great location, right next to MRT Hua Mak station.


🔥🔥Promotion 13000Baht Only!! Niche Mono Ramkhamhaeng🌲Brand new room, good view!!

🔥🔥🔥 For Rent Condo , Niche MONO Ramkhamhaeng , Hua Mak , Bang Kapi , Bangkok , CX-90033 ✅ Live chat with us ADD LINE @connexproperty ✅ 🔥🔥🔥

🔥🔥🔥 For Rent Condo , Niche MONO Ramkhamhaeng , Hua Mak , Bang Kapi , Bangkok , CX-86617 ✅ Live chat with us ADD LINE @connexproperty ✅ 🔥🔥🔥

For Rent Condo , Niche MONO Ramkhamhaeng , Hua Mak , Bang Kapi , Bangkok , CX-142249 ✅ Live chat with us ADD LINE @connexproperty ✅

For Rent Condo , Niche MONO Ramkhamhaeng , Hua Mak , Bang Kapi , Bangkok , CX-92291 ✅ Live chat with us ADD LINE @connexproperty ✅

🔥🔥🔥 For Rent Condo , Niche MONO Ramkhamhaeng , Hua Mak , Bang Kapi , Bangkok , CX-89692 ✅ Live chat with us ADD LINE @connexproperty ✅ 🔥🔥🔥

2-BR Condo at Niche Mono Ramkhamhaeng close to Ramkhamhaeng (ID 2621236)

#SC11504 📌 Rent | 🟦🟨Niche Mono Ramkhamhaeng🟥🟩💬 𝑪𝒐𝒏𝒕𝒂𝒄𝒕 𝑳𝑰𝑵𝑬: @𝒔𝒆𝒄𝒓𝒆𝒕𝒑𝒓𝒐𝒑𝒆𝒓𝒕𝒚 🔥✨

🎈#MT2405_248🎈💥Urgent💥 Guaranteed availability! Click quickly before it's gone‼️ For Rent 1️⃣4️⃣k.🔥🔥 Condo Niche Mono Ramkhamhaeng

Niche Mono Ramkhamhaeng 2 bedrooms, 1 bathroom swimming pool view

Code: 26KJ1039 for rent Niche Mono Ramkhamhaeng 🔥🔥 Line ID: @kjcondo (with @)🔥🔥

✨#PO2301_015 ✨💥Urgent💥 Guaranteed availability! Click quickly before it's gone‼️ For Rent 1️⃣3️⃣k.🔥🔥 Niche Mono Ramkhamhaeng Condo

For rent Niche Mono Ramkhamhaeng 🔴🔴

For rent Niche Mono Ramkhamhaeng 🔴🔴

Niche MONO Ramkhamhaeng | Smart Condo near MRT & The Mall Ramkhamhaeng MD-

✅ NMN181 ✅ Line : @p2nproperty

✅ NMN144 ✅ Line : @p2nproperty
Click to see all listings to
view rental listings in this project
Units for Sale (19)


2-BR Condo at Niche Mono Ramkhamhaeng close to Ramkhamhaeng (ID 2541446)

2-BR Condo at Niche Mono Ramkhamhaeng close to Ramkhamhaeng (ID 2541446)

1-BR Condo at Niche Mono Ramkhamhaeng close to Ramkhamhaeng (ID 1336338)

2-BR Condo at Niche Mono Ramkhamhaeng close to Ramkhamhaeng (ID 1336350)

1-BR Condo at Niche Mono Ramkhamhaeng close to Ramkhamhaeng (ID 1336347)

2-BR Condo at Niche Mono Ramkhamhaeng close to Ramkhamhaeng (ID 1495335)

Owner sell-rent Niche Mono Ramkhamhaeng 30th Fl Skyline View 5596314

Studio Condo for sale at Niche Mono Ramkhamhaeng 5750209

Sale by owner - Only one 2BR condo per floor 983900

For Sale Niche Mono Ramkhamhaeng Price 3,390,000 Baht Size 37.18 Sq.m. 26th Floor Corner Unit City View

for sale : Niche Mono Ramkhamhaeng((The Mall Bangkapi)) MK-02 line @livingbkk

1-BR Condo at Niche Mono Ramkhamhaeng close to Ramkhamhaeng (ID 926012)

1-BR Condo at Niche Mono Ramkhamhaeng close to Ramkhamhaeng (ID 940325)

1-BR Condo at Niche Mono Ramkhamhaeng close to Ramkhamhaeng (ID 1899337)

1-BR Condo at Niche Mono Ramkhamhaeng close to Ramkhamhaeng (ID 1902167)

1-BR Condo at Niche Mono Ramkhamhaeng close to Ramkhamhaeng (ID 2455161)

1-BR Condo at Niche Mono Ramkhamhaeng close to Ramkhamhaeng (ID 2174239)

Niche MONO Ramkhamhaeng 🌟PN-00006700🌟

📌For Sale !! 🔥 Nichmo Ramkhamhaeng Condo, Ramkhamhaeng Station 34 💥 The best price !! ✅✅✅
Nearby Projects Niche Mono Ramkhamhaeng


U Delight @ Huamak Station
Bang Kapi Bangkok

Lumpini Ville Ramkhamhaeng 60/2
Bang Kapi Bangkok

Plum Condo Ram 60 Interchange
Bang Kapi Bangkok

Aspire Ladprao 113
Bang Kapi Bangkok

Knightsbridge Collage Ramkhamhaeng
Bang Kapi Bangkok

Lumpini Ville Ramkhamhaeng 44
Bang Kapi Bangkok
Living Nest Ramkhamhaeng
Bang Kapi Bangkok

Lumpini Ville Ramkhamhaeng 26
Bang Kapi Bangkok

The Niche ID Ladprao 130
Bang Kapi Bangkok


