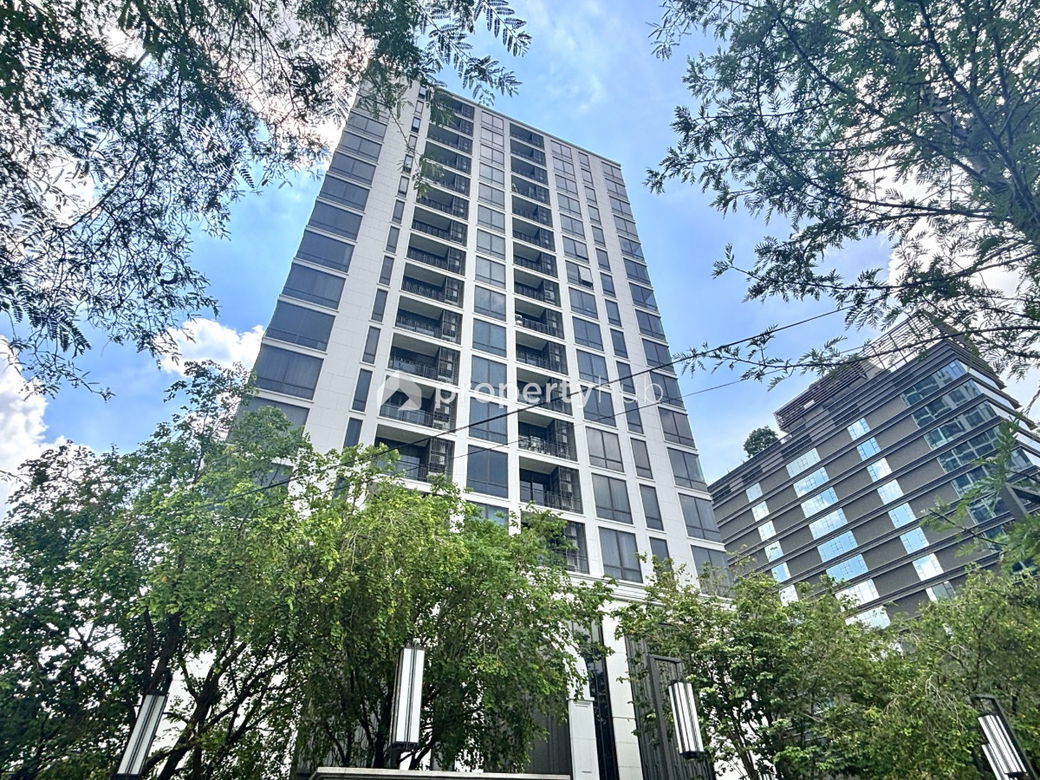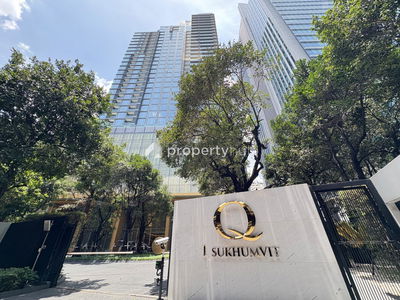




Muniq Langsuan
Muniq Langsuan Developed by Major Development Public Company Limited. Number of buildings: 1 building, 28 floors, 166 units. High Rise Condo, 28 floors, luxury level in Soi Tonson, connecting Ploenchit Road and Sarasin Road. Easy to travel near the expressway. Complete facilities in the project With common areas and a unique exterior and interior design. Superbike parking, EV Chargers, Waiting Lounge, The Garden Collection with automatic parking. -BTS Chidlom, Ploenchit -MRT Lumphini -Near Wireless Road and Ploenchit Road -Lumpini Park, Central Embassy, Central Chidlom -Gaysorn, Siam Paragon, Siam Square One, Siam Center, Siam Discovery -Mater Dei School, Chulalongkorn University -Police Hospital, Bumrungrad Hospital
Interested in this project?
For rent 249 listings, For sale 77 listings
Project Details
Other Names
- มิวนิค หลังสวน
- Muniq หลังสวน
Project Location
Loading map...
Loading map...
Ashton Chula - Silom
walk 22 min, 1.8 km. away
587 properties for rent
Found 258 listings
Noble Ploenchit
walk 15 min, 1.2 km. away
1,065 properties for rent
Found 381 listings
The Address Art Deco Chidlom
walk 18 min, 1.5 km. away
326 properties for rent
Found 105 listings
Venio Sukhumvit 10
2.9 km. away
24 properties for rent
Found 21 listings
Q Langsuan
600 m. away
125 properties for rent
Found 60 listings
28 Chidlom
walk 17 min, 1.4 km. away
465 properties for rent
Found 83 listings
Q 1 Sukhumvit
2.1 km. away
93 properties for rent
Found 63 listings
The Nest Ploenchit
walk 21 min, 1.8 km. away
22 properties for rent
Found 8 listings
Lumpini Park View
walk 18 min, 1.5 km. away
18 properties for rent
Found 0 listings
Noble Ambience Sarasin
630 m. away
13 properties for rent
Found 8 listings
MRT Lumphini
walk 15 min, 1.3 km. away
4,116 properties for rent
Found 1,757 listings
MRT Si Lom
walk 15 min, 1.2 km. away
5,210 properties for rent
Found 2,158 listings
BTS Ratchadamri
walk 14 min, 1.1 km. away
3,184 properties for rent
Found 1,231 listings
BTS Sala Daeng
walk 17 min, 1.4 km. away
4,909 properties for rent
Found 2,088 listings
BTS Chit Lom
walk 13 min, 1.1 km. away
5,209 properties for rent
Found 1,689 listings
BTS Phloen Chit
walk 15 min, 1.2 km. away
5,198 properties for rent
Found 1,757 listings
Bangkok Christian College
3.4 km. away
14,490 properties for rent
Found 6,700 listings
St. Theresa School
2.6 km. away
15,618 properties for rent
Found 6,927 listings
Sai Namphueng School
4.2 km. away
44,005 properties for rent
Found 15,157 listings
Assumption Commercial College (A.C.C.)
3.6 km. away
13,720 properties for rent
Found 6,446 listings
Srinakharinwirot University Prasanmit Campus
4 km. away
47,576 properties for rent
Found 15,687 listings
Chulalongkorn University
2.3 km. away
18,822 properties for rent
Found 7,137 listings
Mahidol University Phaya Thai
5.1 km. away
18,303 properties for rent
Found 6,899 listings
Pathumwan Institute of Technology
3.1 km. away
13,835 properties for rent
Found 5,035 listings
Robinson Sukhumvit
2.9 km. away
26,376 properties for rent
Found 8,918 listings
Siam Center
2.4 km. away
13,486 properties for rent
Found 4,741 listings
Robinson Silom
walk 17 min, 1.4 km. away
9,977 properties for rent
Found 4,272 listings
Terminal 21 Asok
3 km. away
26,126 properties for rent
Found 8,808 listings
Tesco Lotus Superstore Rama 3
5 km. away
34,310 properties for rent
Found 13,877 listings
Tesco Lotus Extra Rama 4
less than 100 m.
34,355 properties for rent
Found 12,116 listings
Big C Extra Rama 4
4 km. away
54,491 properties for rent
Found 19,231 listings
Big C Super Center Ratchadamri
walk 23 min, 1.9 km. away
29,686 properties for rent
Found 10,650 listings
Suan Phlu Market
2.6 km. away
8,387 properties for rent
Found 3,911 listings
Pathum Wan
less than 100 m.
8,153 properties for rent
Found 3,037 listings
Siam Discovery
3.1 km. away
13,144 properties for rent
Found 4,691 listings
Australian Embassy in Bangkok
walk 12 min, 1 km. away
4,877 properties for rent
Found 2,098 listings
Benchakiti Park
2.7 km. away
32,221 properties for rent
Found 11,247 listings
Pratunum
2.3 km. away
13,608 properties for rent
Found 5,020 listings
Wireless Road
less than 100 m.
8,056 properties for rent
Found 2,949 listings
Surawong Road
less than 100 m.
11,032 properties for rent
Found 4,820 listings
Sathon Nuea Road
less than 100 m.
17,532 properties for rent
Found 7,808 listings
Sathon Road
less than 100 m.
18,112 properties for rent
Found 7,871 listings
The Bangkok Christian Hospital
2 km. away
9,693 properties for rent
Found 4,204 listings
chulalongkorn hospital
walk 14 min, 1.1 km. away
11,518 properties for rent
Found 4,724 listings
Med Park Hospital
less than 100 m.
11,531 properties for rent
Found 3,965 listings
Bumrungrat Hospital
2.1 km. away
38,884 properties for rent
Found 13,054 listings
Project Amenities
Facility Pictures


Unit Types
1 Bedroom
Ceiling Height -
Unit Size 50 - 57 sqm
No floor plan image available
Project Reviews
Units for Rent (244)

🔥🔥🔥 FOR RENT condo , Muniq Langsuan , BTS-Ratchadamri , Lumpini , Pathum Wan , Bangkok , CX-06217 ✅ Live chat with us ADD LINE @connexproperty ✅ 🔥🔥🔥

For Rent Condo , Muniq Langsuan , BTS-Ratchadamri , Lumpini , Pathum Wan , Bangkok , CX-90167 ✅ Live chat with us ADD LINE @connexproperty ✅

For Rent Condo , Muniq Langsuan , BTS-Ratchadamri , Lumpini , Pathum Wan , Bangkok , CX-118271 ✅ Live chat with us ADD LINE @connexproperty ✅

FOR RENT condo , Muniq Langsuan , BTS-Ratchadamri , Lumpini , Pathum Wan , Bangkok , CX-75351 ✅ Live chat with us ADD LINE @connexproperty ✅

For Rent Condo , Muniq Langsuan , nice view , high floor , BTS-Ratchadamri , Lumpini , Pathum Wan , Bangkok , CX-118702 ✅ Live chat with us ADD LINE @connexproperty ✅

1-BR Condo at Muniq Langsuan near BTS Ratchadamri (ID 2085858)

2-BR Condo at Muniq Langsuan near BTS Ratchadamri (ID 2547600)

2-BR Condo at Muniq Langsuan near BTS Ratchadamri (ID 2544757)

1-BR Condo at Muniq Langsuan near BTS Ratchadamri (ID 2555285)

2-BR Condo at Muniq Langsuan near BTS Ratchadamri (ID 1928739)

2-BR Condo at Muniq Langsuan near BTS Ratchadamri (ID 2639598)

2-BR Condo at Muniq Langsuan near BTS Ratchadamri (ID 2592857)

2-BR Condo at Muniq Langsuan near BTS Ratchadamri (ID 2650308)

1-BR Condo at Muniq Langsuan near BTS Ratchadamri (ID 1393851)

1-BR Condo at Muniq Langsuan near BTS Ratchadamri (ID 1591939)

2-BR Condo at Muniq Langsuan near BTS Ratchadamri (ID 2101286)

2-BR Condo at Muniq Langsuan near BTS Ratchadamri (ID 2338845)

1-BR Condo at Muniq Langsuan near BTS Ratchadamri (ID 2608322)

2-BR Condo at Muniq Langsuan near BTS Ratchadamri (ID 1896453)
Click to see all listings to
view rental listings in this project
Units for Sale (76)

1-BR Condo at Muniq Langsuan near BTS Ratchadamri (ID 922272)

For sale MUNIQ LANGSUAN Condo, luxury condo, luxury, fully furnished LH-SW001143

Selling MUNIQ LANGSUAN, freehold penthouse, high floor, luxurious design, fully furnished. SW003241

Condo for sale, Muniq Langsuan, high floor, good location near Central Embassy

For sale MUNIQ LANGSUAN near BTS Chidlom

1-BR Condo at Muniq Langsuan near BTS Ratchadamri (ID 2294162)

1-BR Condo at Muniq Langsuan near BTS Ratchadamri (ID 2338172)

2-BR Condo at Muniq Langsuan near BTS Ratchadamri (ID 2639598)

1-BR Condo at Muniq Langsuan near BTS Ratchadamri (ID 1403955)

2-BR Condo at Muniq Langsuan near BTS Ratchadamri (ID 2338845)

1-BR Condo at Muniq Langsuan near BTS Ratchadamri (ID 1978708)

1-BR Condo at Muniq Langsuan near BTS Ratchadamri (ID 2535541)

2-BR Condo at Muniq Langsuan near BTS Ratchadamri (ID 2462680)

2-BR Condo at Muniq Langsuan near BTS Ratchadamri (ID 2650308)

2-BR Condo at Muniq Langsuan near BTS Ratchadamri (ID 2592857)

2-BR Condo at Muniq Langsuan near BTS Ratchadamri (ID 2463021)

2-BR Condo at Muniq Langsuan near BTS Ratchadamri (ID 2066295)

1-BR Condo at Muniq Langsuan near BTS Ratchadamri (ID 1908089)

1-BR Condo at Muniq Langsuan near BTS Ratchadamri (ID 2217625)
Click to see all listings to
view sale listings in this project
Nearby Projects Muniq Langsuan


Ashton Chula - Silom
Bang Rak Bangkok

Noble Ploenchit
Pathum Wan Bangkok

The Address Art Deco Chidlom
Pathum Wan Bangkok

Venio Sukhumvit 10
Khlong Toei Bangkok
Q Langsuan
Pathum Wan Bangkok

28 Chidlom
Pathum Wan Bangkok

Q 1 Sukhumvit
Khlong Toei Bangkok
The Nest Ploenchit
Pathum Wan Bangkok

Lumpini Park View
Pathum Wan Bangkok


