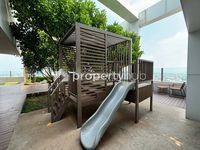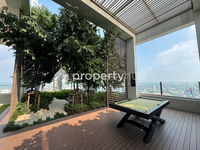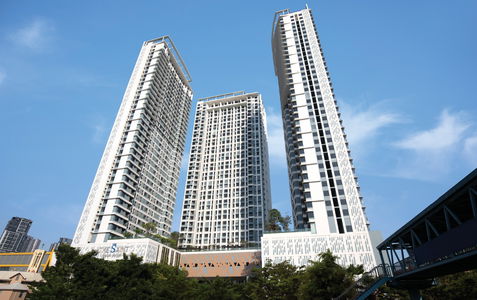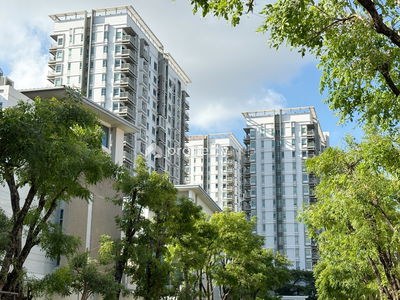




MARU LADPRAO 15
MARU LADPRAO 15
Pet Friendly that can raise small -medium animals.
Interested in this project?
For rent 68 listings, For sale 52 listings
Project Details
Project Location
Loading map...
Loading map...
Chapter One Midtown Ladprao 24
390 m. away
147 properties for rent
Found 66 listings
Rhythm Ratchada
walk 19 min, 1.6 km. away
318 properties for rent
Found 108 listings
The Saint Residences
walk 22 min, 1.8 km. away
597 properties for rent
Found 66 listings
Whizdom Avenue Ratchada - Ladprao
560 m. away
212 properties for rent
Found 99 listings
Life Ladprao
walk 21 min, 1.8 km. away
934 properties for rent
Found 152 listings
Abstracts Phahonyothin Park
walk 23 min, 1.9 km. away
48 properties for rent
Found 26 listings
The Room Ratchada - Ladprao
670 m. away
40 properties for rent
Found 44 listings
Life @ Ladprao 18
190 m. away
100 properties for rent
Found 33 listings
Life @ Ratchada
830 m. away
73 properties for rent
Found 30 listings
Equinox
3.1 km. away
180 properties for rent
Found 48 listings
MRT Phahon Yothin
walk 13 min, 1.1 km. away
5,156 properties for rent
Found 1,237 listings
MRT Lat Phrao
100 m. away
3,034 properties for rent
Found 1,020 listings
MRT Ratchadaphisek
walk 14 min, 1.1 km. away
1,890 properties for rent
Found 913 listings
BTS Ladphrao Intersection
3.1 km. away
5,046 properties for rent
Found 1,193 listings
BTS Mo Chit
3.3 km. away
3,423 properties for rent
Found 1,092 listings
MRT Ratchada
walk 17 min, 1.4 km. away
1,430 properties for rent
Found 693 listings
Santirat Institute Of Bussiness Adminstration
walk 21 min, 1.8 km. away
13,435 properties for rent
Found 4,591 listings
Satri Woranat Bang Khen School
2.2 km. away
13,166 properties for rent
Found 4,453 listings
Kunnatee Rutharam Wittayakhom School
3.2 km. away
12,645 properties for rent
Found 4,690 listings
Chandrakasem Rajabhat University
2.2 km. away
9,833 properties for rent
Found 2,972 listings
University of the Thai Chamber of Commerce
4.7 km. away
30,808 properties for rent
Found 10,168 listings
Big C Extra Lat Phrao (Big C Extra Ladprao)
730 m. away
10,638 properties for rent
Found 3,553 listings
Tesco Lotus Superstore Lat Phrao (Lotus Ladprao)
walk 22 min, 1.9 km. away
14,924 properties for rent
Found 5,186 listings
Big C Super Center Saphan Khwai
4.7 km. away
8,803 properties for rent
Found 3,219 listings
Tesco Lotus Superstore Pracha Chuen
6.8 km. away
11,775 properties for rent
Found 4,117 listings
Central Ladprao (Central Lat Phrao)
3.1 km. away
6,834 properties for rent
Found 1,799 listings
Major Cineplex Ratchayothin
3.9 km. away
9,243 properties for rent
Found 2,626 listings
Chatuchak Weekend Market
3.8 km. away
12,217 properties for rent
Found 4,098 listings
Chatuchak
less than 100 m.
10,821 properties for rent
Found 3,254 listings
SCB Park
4.2 km. away
9,649 properties for rent
Found 2,749 listings
Union Mall
walk 19 min, 1.6 km. away
10,964 properties for rent
Found 3,554 listings
Lat Phrao Road
less than 100 m.
10,517 properties for rent
Found 3,308 listings
Ratchadaphisek Road
less than 100 m.
25,788 properties for rent
Found 8,513 listings
Phahonyothin Road
less than 100 m.
19,126 properties for rent
Found 5,887 listings
Lat Phrao 15
90 m. away
234 properties for rent
Found 133 listings
No airports/hospitals nearby
Project Amenities
Facility Pictures






















Unit Types
1 Bedroom
Ceiling Height -
Unit Size 30 - 35 sqm
No floor plan image available
Project Reviews

Easy Condo Home
27/07/2564
คอนโดเลี้ยงสัตว์ได้ ทำเลดี ใกล้ห้าง
Units for Rent (56)

For rent‼️ Maru Ladprao 15, beautiful room, fully furnished, ready to move in, near MRT Lat Phrao MD-25084924

HotDeal🔥🔥 For Rent | Prime Location and Special Price, Condo at Maru Ladprao 15 MD-25085304

📌For Rent Condo Maru Ladprao 15 MRT-Ratchadaphisek MD-94669

🔥🔥🔥 For Rent Condo , Maru Ladprao 15 , MRT-Ratchadaphisek , Chomphon , Chatuchak , Bangkok , CX-111483 ✅ Live chat with us ADD LINE @connexproperty ✅ 🔥🔥🔥

For Rent Condo , Maru Ladprao 15 , MRT-Ratchadaphisek , Chomphon , Chatuchak , Bangkok , CX-89993 ✅ Live chat with us ADD LINE @connexproperty ✅

For Rent Condo , Maru Ladprao 15 , MRT-Ratchadaphisek , Chomphon , Chatuchak , Bangkok , CX-108755 ✅ Live chat with us ADD LINE @connexproperty ✅

🔥🔥🔥 For Rent Condo , Maru Ladprao 15 , MRT-Ratchadaphisek , Chomphon , Chatuchak , Bangkok , CX-129916 ✅ Live chat with us ADD LINE @connexproperty ✅ 🔥🔥🔥

For Rent Condo , Maru Ladprao 15 , Duplex , MRT-Ratchadaphisek , Chomphon , Chatuchak , Bangkok , CX-125711 ✅ Live chat with us ADD LINE @connexproperty ✅

For Rent Condo , Maru Ladprao 15 , MRT-Ratchadaphisek , Chomphon , Chatuchak , Bangkok , CX-132132 ✅ Live chat with us ADD LINE @connexproperty ✅

For Rent Condo , Maru Ladprao 15 , MRT-Ratchadaphisek , Chomphon , Chatuchak , Bangkok , CX-95808 ✅ Live chat with us ADD LINE @connexproperty ✅

1-BR Condo at Maru Ladprao 15 near MRT Ratchadaphisek (ID 2448769)

1-BR Condo at Maru Ladprao 15 near MRT Ratchadaphisek (ID 2578954)

1-BR Condo at Maru Ladprao 15 near MRT Ratchadaphisek (ID 2587909)

1-BR Condo at Maru Ladprao 15 near MRT Ratchadaphisek (ID 2473167)

🎈#OL2601_101🎈💥🐶 Pet Friendly💥 Guaranteed availability! Click quickly before it's gone‼️ For Rent 32k.🔥🔥 Maru Ladprao 15 Condo

For Rent Maru Ladprao 15, Fully Furnished, Pets Allowed, Near MRT Blue Line – Ladprao Station - RW006932

🟪🟦🟩🟨🟧 Condo for rent: Maru Ladprao 15 ✔️ Pet Friendly 🛎️🛎️ | Line@: @assetspro

For Rent Condo MARU LADPRAO 15 Building 1, Floor 9,Studio, Room size 31 sqm

Shock price for rent Muru Laoprao
Click to see all listings to
view rental listings in this project
Units for Sale (49)

Studio Condo at Maru Ladprao 15 near MRT Ratchadaphisek (ID 2369002)

2-BR Condo at Maru Ladprao 15 near MRT Ratchadaphisek (ID 2255199)

2-BR Condo at Maru Ladprao 15 near MRT Ratchadaphisek (ID 2338859)

2-BR Condo at Maru Ladprao 15 near MRT Ratchadaphisek (ID 2411553)

🔥 Sale with tenant !! Pet Friendly!!, high floor 20++, 🔥 Code C20230300095.....Maru Ladprao 15, 2 bedroom, 2 bathroom, furnished, Special Deal!!📣📣

🔥Best Price! 2 Beds Large Room Pet friendly Fully furnished Good Location Close To MRT Lat Phrao @ Maru Ladprao 15.

1-BR Condo at Maru Ladprao 15 near MRT Ratchadaphisek (ID 1947981)

Studio Condo at Maru Ladprao 15 near MRT Ratchadaphisek (ID 2437402)

1-BR Condo at Maru Ladprao 15 near MRT Ratchadaphisek (ID 1947982)

1-BR Condo at Maru Ladprao 15 near MRT Ratchadaphisek (ID 2618813)

1-BR Condo at Maru Ladprao 15 near MRT Ratchadaphisek (ID 2664960)

1-BR Condo at Maru Ladprao 15 near MRT Ratchadaphisek (ID 2632028)

P-122416 Condo for sell Maru Ladprao 15 fully furnished.

🔥🔥🔥 FOR SALE condo , Maru Ladprao 15 , nice view , MRT-Ratchadaphisek , Chomphon , Chatuchak , Bangkok , CX-56188 ✅ Live chat with us ADD LINE @connexproperty ✅ 🔥🔥🔥

📌 For Sell Condo MARU LADPRAO 15 Building 1, Floor 17,1 bed room, Room size 34 sqm

Pet Friendly 1 Bed Nice Room City View Fully furnished Condo in Ladprao area Good Location MRT Lat Phrao @ Maru Ladprao 15

2 Bed 2 Bath Nice Room Good Location Condo in Ladprao area Close to MRT Lat Phrao 70 m @ Maru Ladprao 15

🔺 For Sell Condo MARU LADPRAO 15 Building 1, Floor 17,1 bed room, Room size 34 sqm

2 Beds | Fully-furnished | Pet Friendly | Skyline View. 1170194
Click to see all listings to
view sale listings in this project
Nearby Projects MARU LADPRAO 15


Chapter One Midtown Ladprao 24
Chatuchak Bangkok

Rhythm Ratchada
Huai Khwang Bangkok

The Saint Residences
Chatuchak Bangkok

Whizdom Avenue Ratchada - Ladprao
Chatuchak Bangkok

Life Ladprao
Chatuchak Bangkok

Abstracts Phahonyothin Park
Chatuchak Bangkok

The Room Ratchada - Ladprao
Chatuchak Bangkok

Life @ Ladprao 18
Chatuchak Bangkok

Life @ Ratchada
Chatuchak Bangkok


