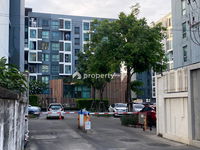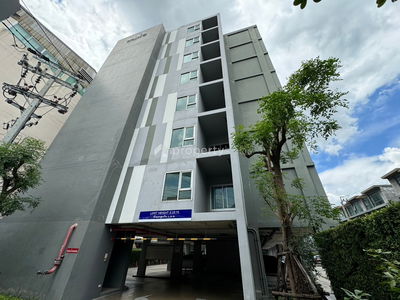




Living Nest Ramkhamhaeng
Living Ramkhamhaeng Living Nest Ramkhamhaeng Developed by Humannest Human Nest Co., Ltd. Condominium: Low Rise 8, 3rd floor, Building 546 units The condo is ready in the heart of Ramkhamhaeng. Under the concept of NEST (bird's nest), bird's nest style, Soi Ramkhamhaeng 85/1-2, Ramkhamhaeng Road, modern style There is a main entrance-exit on Ramkhamhaeng Road and near Lam Sali Intersection. Facilities Lobby, Club House, Swimming Pool, Fitness, Relaxing Garden, Passenger Elevator, Parking, Key Card Gate and Security 24 hours. -Near The Mall Bangkapi, Tawanna, Makro -Near Ramkhamhaeng Hospital: 1.3 km, Vethani Hospital: 2 km, Samitivej Srinakarin Hospital: 3 km. -Near Srirat Expressway, near Motorway (Bangkok-Chon Buri) -Yellow Line, Orange, Lam Sali Station -Airport Link, Hua Mak Station, Airport Link Ramkhamhaeng Station
Interested in this project?
For rent 40 listings, For sale 15 listings
Project Details
Project Location
Loading map...
Loading map...
U Delight @ Huamak Station
2.4 km. away
108 properties for rent
Found 38 listings
Lumpini Ville Ramkhamhaeng 60/2
walk 12 min, 1 km. away
28 properties for rent
Found 22 listings
Plum Condo Ram 60 Interchange
walk 14 min, 1.1 km. away
28 properties for rent
Found 50 listings
Aspire Ladprao 113
walk 15 min, 1.2 km. away
64 properties for rent
Found 14 listings
Knightsbridge Collage Ramkhamhaeng
930 m. away
224 properties for rent
Found 59 listings
Lumpini Ville Ramkhamhaeng 44
350 m. away
46 properties for rent
Found 11 listings
Lumpini Ville Ramkhamhaeng 26
2.1 km. away
51 properties for rent
Found 20 listings
dcondo Ramkhamhaeng 64
walk 18 min, 1.5 km. away
22 properties for rent
Found 7 listings
The Niche Citi Ladprao 130
2 km. away
13 properties for rent
Found 2 listings
624 Condolette Ladprao
walk 16 min, 1.3 km. away
12 properties for rent
Found 7 listings
MRT Yaek Lam Sali
560 m. away
1,072 properties for rent
Found 305 listings
MRT Bang Kapi
820 m. away
1,687 properties for rent
Found 557 listings
Sukum Navapan Uppathum School
4.9 km. away
2,523 properties for rent
Found 1,126 listings
Khlong Kacha School
2.9 km. away
5,836 properties for rent
Found 1,853 listings
Santichon Islamic School
3.8 km. away
3,570 properties for rent
Found 1,000 listings
Ramkhamhaeng University Demonstration Schoo
3.3 km. away
5,053 properties for rent
Found 1,630 listings
Ramkhamhaeng University
2.7 km. away
3,911 properties for rent
Found 1,016 listings
Rattana Bandit University (Rbac)
2.8 km. away
2,942 properties for rent
Found 1,028 listings
Assumption University Huamark Campus (Abac Huamark)
2.2 km. away
5,790 properties for rent
Found 1,800 listings
National Institute of Development Administration (NIDA)
2.6 km. away
2,827 properties for rent
Tesco Lotus Superstore Bang Kapi
walk 15 min, 1.3 km. away
3,019 properties for rent
Found 1,027 listings
Big C Extra Sukhaphiban 3
2.4 km. away
4,582 properties for rent
Found 1,537 listings
Makro Ladprao (Makro Lat Phrao)
walk 13 min, 1.1 km. away
3,476 properties for rent
Found 1,164 listings
HomePro Ramkumhaeng
2.5 km. away
1,868 properties for rent
Found 713 listings
The Mall Bang Kapi
590 m. away
4,824 properties for rent
Found 1,547 listings
Major Hollywood Ramkhamhaeng
3.1 km. away
4,956 properties for rent
Found 1,600 listings
Bang Kapi
less than 100 m.
4,512 properties for rent
Found 1,383 listings
Tawanna
700 m. away
3,469 properties for rent
Found 1,151 listings
Bang Kapi Pier
walk 12 min, 1 km. away
0 properties for rent
Found 0 listings
Wat Klang Pier
walk 12 min, 1 km. away
0 properties for rent
Found 0 listings
Pantip Plaza Bangkapi
walk 15 min, 1.2 km. away
1,139 properties for rent
Found 333 listings
Ramkhamhaeng Road
less than 100 m.
4,865 properties for rent
Found 1,371 listings
Lat Phrao Road
less than 100 m.
10,277 properties for rent
Found 3,396 listings
Srinagarindra Road
less than 100 m.
5,689 properties for rent
Found 2,034 listings
Ramkhamhaeng Hospital
walk 17 min, 1.4 km. away
4,451 properties for rent
Found 1,258 listings
Samitivej Srinakarin Hospital
3.2 km. away
4,447 properties for rent
Found 1,239 listings
Project Amenities
Facility Pictures






Unit Types
Studio
Ceiling Height -
Unit Size 22.08 - 22.19 sqm
No floor plan image available
Project Reviews

KHUN P
08/02/2564
Living Nest รามคำแหง คอนโดพร้อมอยู่ใจกลางรามคำแหง ภายใต้คอนเซ็ปต์ Nest (รังนก) ที่พักสไตล์รังนก ด้วยสถาปัตยกรรมการออกแบบตัวอาคารในรูปแบบสไตล์โมเดิร์น เน้นเส้นสายทอดตัวถักสานเป็นอย่างรังนก ร่มรื่นไปกับพื้นที่สีเขียวขนาดใหญ่ภายในโครงการมากถึง 1,600 ตารางเมตร
Units for Rent (26)

For rent condo Living Nest Ramkhamhaeng

Living Nest Ram 1 bed 1 bath 33 Sqm. Corner room 2Fl. 0869888099 Line ID: dhiradhn

For Rent Living Nest Ramkhamhaeng Condo 1 bed 1 bath 33 Sqm. 6th.Floor 0869888099 Line ID: dhiradhn

✅ LVR111 ✅ Line : @p2nproperty

✅ LVR131 ✅ Line : @p2nproperty

✅ LVR160 ✅ Line : @p2nproperty

For Rent Condo LIVING NEST RAMKHAMHAENG Building A, Floor 8,1 bed room, Room size 26.00 sqm

For Rent Living Nest Ramkhamhaeng - 1 bed 26 sq.m. 4th floor

🎊 For Rent Condo LIVING NEST RAMKHAMHAENG Building A, Floor 8,1 bed room, Room size 26.00 sqm

🎊 For Rent Condo LIVING NEST RAMKHAMHAENG Building C, Floor 8,1 bed room, Room size 32 sqm

📌 For rent condo LIVING NEST RAMKHAMHAENG Building C, Floor 2,1 bed room, Room size 37.00 sqm

🔺 For rent condo LIVING NEST RAMKHAMHAENG Building C, Floor 2,1 bed room, Room size 37.00 sqm

📌 For Rent Condo LIVING NEST RAMKHAMHAENG Building A, Floor 8,1 bed room, Room size 26.00 sqm

🔺 For Rent Condo LIVING NEST RAMKHAMHAENG Building C, Floor 8,1 bed room, Room size 32 sqm

🚩 For rent condo LIVING NEST RAMKHAMHAENG Building C, Floor 2,1 bed room, Room size 37.00 sqm

🎉 For rent condo LIVING NEST RAMKHAMHAENG Building C, Floor 2,1 bed room, Room size 37.00 sqm

🚩 For Rent Condo LIVING NEST RAMKHAMHAENG Building A, Floor 8,1 bed room, Room size 26.00 sqm

🚩 For Rent Condo LIVING NEST RAMKHAMHAENG Building C, Floor 8,1 bed room, Room size 32 sqm

🎉 For Rent Condo LIVING NEST RAMKHAMHAENG Building A, Floor 8,1 bed room, Room size 26.00 sqm
Click to see all listings to
view rental listings in this project
Units for Sale (13)

For Sell Condo LIVING NEST RAMKHAMHAENG Building C, Floor 2,1 bed room, Room size 37.00 sqm

🔺 For Sell Condo LIVING NEST RAMKHAMHAENG Building C, Floor 8,Studio, Room size 22.00 sqm

📌 For Sell Condo LIVING NEST RAMKHAMHAENG Building C, Floor 8,Studio, Room size 22.00 sqm

DL25120802 Condo for sale, Living Nest Ramkhamhaeng near ARL Hua Mak, ready to move in, call urgently 0656133286 LineID @534wlwof

1-BR Condo at Living Nest Ramkhamhaeng in Hua Mak (ID 646083)

1-BR Condo at Living Nest Ramkhamhaeng in Hua Mak (ID 2429771)

1-BR Condo at Living Nest Ramkhamhaeng in Hua Mak (ID 2084374)

1-BR Condo at Living Nest Ramkhamhaeng in Hua Mak (ID 627963)

Living Nest Ramkhamhaeng

FOR SALE Living Nest Ramkamhaeng 1870000 BAHT.

Condo for sale Living Nest Ramkhamhaeng 1 bedroom 1 bathroom

Condo for sale, Living Nest Ramkhamhaeng, walking distance to MRT Yellow Line, Bang Kapi Station, BTS Orange Line & The Mall Pier.

For Sell Living Nest Ramkhamhaeng Condo | Fully furnished, ready to move in!
Nearby Projects Living Nest Ramkhamhaeng


U Delight @ Huamak Station
Bang Kapi Bangkok

Lumpini Ville Ramkhamhaeng 60/2
Bang Kapi Bangkok

Plum Condo Ram 60 Interchange
Bang Kapi Bangkok

Aspire Ladprao 113
Bang Kapi Bangkok

Knightsbridge Collage Ramkhamhaeng
Bang Kapi Bangkok

Lumpini Ville Ramkhamhaeng 44
Bang Kapi Bangkok

Lumpini Ville Ramkhamhaeng 26
Bang Kapi Bangkok

dcondo Ramkhamhaeng 64
Bang Kapi Bangkok

The Niche Citi Ladprao 130
Bang Kapi Bangkok


