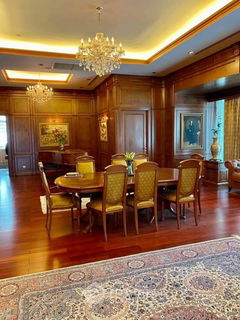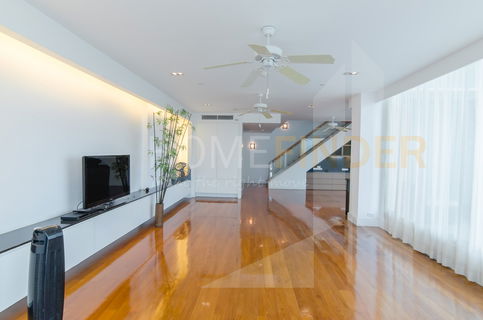




Le Raffine Jambunuda Sukhumvit 31
Interested in this project?
For rent 19 listings, For sale 18 listings
Project Details
Project Location
Loading map...
Loading map...
Ashton Asoke
walk 12 min, 1 km. away
869 properties for rent
Found 122 listings
Park 24
walk 19 min, 1.5 km. away
701 properties for rent
Found 282 listings
The Lumpini 24
walk 19 min, 1.5 km. away
589 properties for rent
Found 197 listings
Edge Sukhumvit 23
700 m. away
474 properties for rent
Found 173 listings
The ESSE Asoke
walk 18 min, 1.5 km. away
470 properties for rent
Found 144 listings
The Waterford Diamond
walk 15 min, 1.2 km. away
221 properties for rent
Found 56 listings
The Emporio Place
walk 18 min, 1.5 km. away
318 properties for rent
Found 115 listings
Grand Park View
walk 19 min, 1.6 km. away
225 properties for rent
Found 62 listings
The Nest Sukhumvit 22
walk 19 min, 1.6 km. away
67 properties for rent
Found 31 listings
Noble Refine
910 m. away
292 properties for rent
Found 75 listings
BTS Asok
810 m. away
9,971 properties for rent
Found 3,839 listings
BTS Phrom Phong
470 m. away
12,442 properties for rent
Found 4,759 listings
MRT Sukhumvit
830 m. away
11,086 properties for rent
Found 4,299 listings
Sai Namphueng School
walk 12 min, 1 km. away
44,126 properties for rent
Found 16,251 listings
Wattana Wittaya Academy
walk 18 min, 1.5 km. away
14,369 properties for rent
Found 5,317 listings
Srinakharinwirot University Prasarnmit Demonstration School
walk 12 min, 1 km. away
48,571 properties for rent
Found 17,382 listings
Thai Christian School
4.3 km. away
50,371 properties for rent
Found 18,374 listings
Srinakharinwirot University Prasanmit Campus
walk 22 min, 1.9 km. away
47,584 properties for rent
Found 16,935 listings
Bangkok University
3.3 km. away
42,194 properties for rent
Found 15,792 listings
Trinity International School
2.1 km. away
37,586 properties for rent
Found 14,138 listings
Robinson Sukhumvit
walk 15 min, 1.2 km. away
26,492 properties for rent
Found 9,617 listings
Terminal 21 Asok
walk 12 min, 1 km. away
26,301 properties for rent
Found 9,495 listings
One Bangkok
4.1 km. away
31,684 properties for rent
Found 12,845 listings
The Emsphere
470 m. away
1,042 properties for rent
Found 332 listings
Tesco Lotus Superstore Rama 3
5.6 km. away
34,613 properties for rent
Found 15,144 listings
Tesco Lotus Extra Rama 4
2.4 km. away
34,576 properties for rent
Found 13,103 listings
Big C Extra Rama 4
2 km. away
54,670 properties for rent
Found 20,834 listings
Big C Extra Ratchadaphisek
5 km. away
39,139 properties for rent
Found 14,650 listings
Khlong Toei
less than 100 m.
20,555 properties for rent
Found 7,765 listings
Watthana
less than 100 m.
31,790 properties for rent
Found 11,666 listings
GMM Grammy
walk 19 min, 1.5 km. away
17,364 properties for rent
Found 6,028 listings
Benchakiti Park
walk 20 min, 1.7 km. away
32,526 properties for rent
Found 12,142 listings
Lumpini Park
4.1 km. away
30,951 properties for rent
Found 12,705 listings
Middle Sukhumvit
less than 100 m.
21,034 properties for rent
Found 7,699 listings
Sukhumvit Road
less than 100 m.
61,294 properties for rent
Found 23,048 listings
Sukumvit 31
110 m. away
767 properties for rent
Found 395 listings
rutnin eye Hospital
walk 23 min, 1.9 km. away
24,027 properties for rent
Found 8,592 listings
Phraram 9 Hospital
2.7 km. away
38,218 properties for rent
Found 13,446 listings
Camillian Hospital
2.6 km. away
45,488 properties for rent
Found 16,512 listings
Bangkok Hospital
4 km. away
39,970 properties for rent
Found 14,517 listings
Project Amenities
Facility Pictures







Unit Types
Penthouse
Ceiling Height -
Unit Size -
No floor plan image available
Project Reviews
Units for Rent (19)

3-BR Condo at Le Raffine Jambunuda Sukhumvit 31 near BTS Phrom Phong (ID 510700)

Le Raffine Jambunuda @ Sukhumvit 31 - Large 3-Bedroom Apartment on the 15th Floor (ID 1418635)

3-BR Condo at Le Raffine Jambunuda Sukhumvit 31 near BTS Phrom Phong (ID 1584627)

Le Raffine Jambunuda Sukhumvit 3 bedrooms, for rent

Le Raffine Jambunuda Sukhumvit 31 3 bedrooms, for rent

Le Raffine Jambunuda Sukhumvit 31 3 bedrooms, for rent

Le Raffine Jambunuda Sukhumvit 31 4 bedrooms, for rent

Le Raffine Jambunuda Sukhumvit 31 3 bedrooms, for rent

LTHC9611<HC9612 – Le Raffine Condo FOR RENT/SALE size 360 Sq. m. 3 beds 4 baths near BTS Phrom Phong Station

LTHC11433-Le Raffine Jambunuda Sukhumvit 31 FOR RENT Size 350 sqm. 4 beds 5 baths Near BTS Phrom Phong Station ONLY 190K/Month

Le Raffine 31 - 3 Bedroom Duplex Luxury Condo With Pool - BR9211CD

Le Raffine 31 - 3 Bedroom Luxury Condo With Private Pool - BR1042CD

Le Raffine 31 - 3 Bedroom Duplex Condo With Private Pool - BR18662CD

Le Raffine 31 - Elegant 3 Bedroom Duplex Condo in Prime Area - BR9210CD

🔼🔽 AccomA 📩 Pet friendly,Private Swimming Pool,Big Balcony,Duplex Condo 3 BR Condominium @Le Raffine Sukhumvit 31 (AA28005)

🔼🔽 AccomA 📩 Modern condo with private balcony and open layout (1513968)

🔼🔽 AccomA 📩 Pet friendly,Private Swimming Pool,Huge Terrace,Duplex Condo 3 BR Condominium @Le Raffine Sukhumvit 31 (AA19477)

🔼🔽 AccomA 📩 Pet friendly,Private Swimming Pool,Penthouse,Huge Terrace,Duplex Condo 3 BR Condominium @Le Raffine Sukhumvit 31 (1514181)

🔼🔽 AccomA 📩 Private pool with stunning city views; ultra-private, relaxing, and pet-friendly.
Units for Sale (18)

3-BR Condo at Le Raffine Jambunuda Sukhumvit 31 near BTS Phrom Phong (ID 1880685)

3-BR Condo at Le Raffine Jambunuda Sukhumvit 31 near BTS Phrom Phong (ID 2143741)

3 Bed 5 Bath 385 SQ.M Le Raffine Jambunuda Sukhumvit 31

🔼🔽 AccomA 📩 Spacious unit with private pool and dark wood tones at Le Raffine Sukhumvit 31 Condominium (1520402)

🔼🔽 AccomA 📩 Pet friendly,Private Swimming Pool,Big Balcony,Duplex Condo 3 BR Condominium @Le Raffine Sukhumvit 31 (AA28005)

🔼🔽 AccomA 📩 Pet friendly,Private Swimming Pool,Penthouse,Huge Terrace,Duplex Condo 3 BR Condominium @Le Raffine Sukhumvit 31 (1514181)

🔼🔽 AccomA 📩 Private pool with stunning city views; ultra-private, relaxing, and pet-friendly.

Le Raffine Jambunuda Sukhumvit 31 3 bedrooms, for sale

Le Raffine Jambunuda Sukhumvit 31 3 bedrooms, for sale

Le Raffine Jambunuda Sukhumvit 31 3 bedrooms, for sale

3-BR Condo at Le Raffine Jambunuda Sukhumvit 31 near BTS Phrom Phong (ID 992938)

LTHC10700–Le Raffine Jambunuda Sukhumvit 31 FOR SALE 3 beds 5 baths size 385 Sq.m. Near BTS Phrom Phong Station ONLY 65MB

LTH12099RE – Le Raffine Jambunuda FOR SALE Size 385 sqm. 3 beds 5 baths Near BTS Phrom Phong Station ONLY 65 MB

LTHC11724 -Le Raffine Jambunuda Sukhumvit 31 FOR SALE Size 384 sqm. 3 beds 3 baths Near BTS Phrom Phong Station ONLY 70 MB

Le Raffine Sukhumvit 31 for Sale

Le Raffine Sukhumvit 31, Own a Luxury Unit in a Prime Location near BTS Phrom Phong

💎Luxury Condo! Private Pool,Le Raffine Sukhumvit 31 near BTS Phrom Phong

🌟 Le Raffiné Jambunuda Sukhumvit 31 — Ultra-Luxury Duplex with Private Pool in the Heart of Sukhumvit
Nearby Projects Le Raffine Jambunuda Sukhumvit 31


Ashton Asoke
Watthana Bangkok

Park 24
Khlong Toei Bangkok

The Lumpini 24
Khlong Toei Bangkok

Edge Sukhumvit 23
Watthana Bangkok

The ESSE Asoke
Watthana Bangkok
The Waterford Diamond
Khlong Toei Bangkok

The Emporio Place
Khlong Toei Bangkok

Grand Park View
Watthana Bangkok

The Nest Sukhumvit 22
Khlong Toei Bangkok


