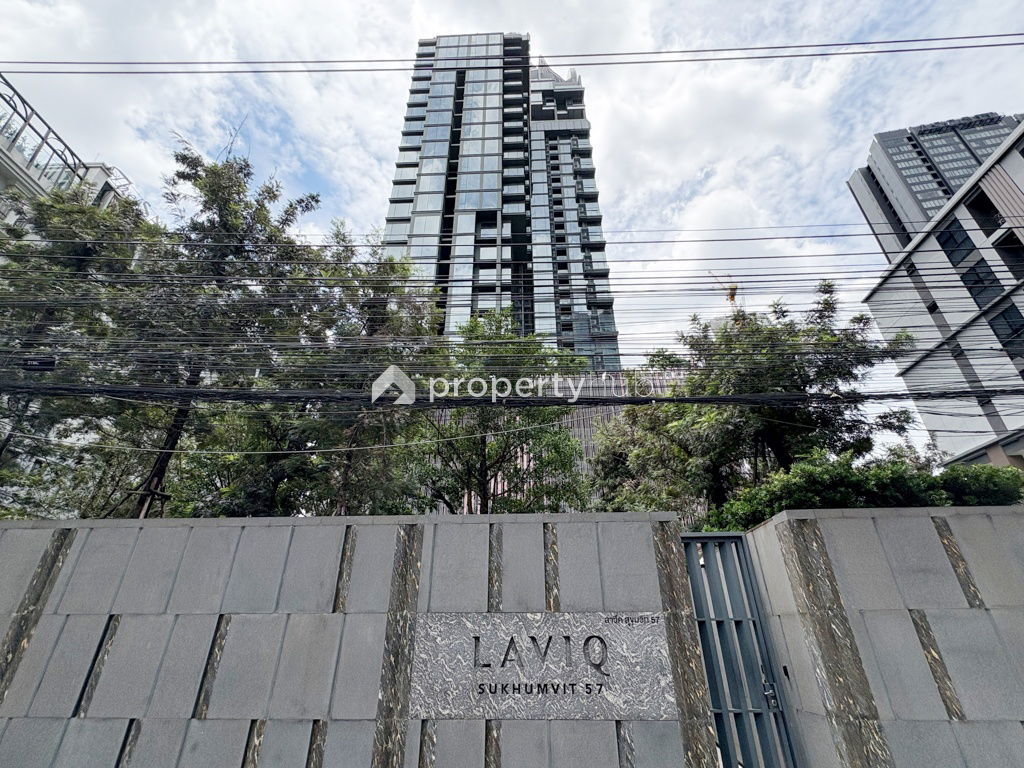



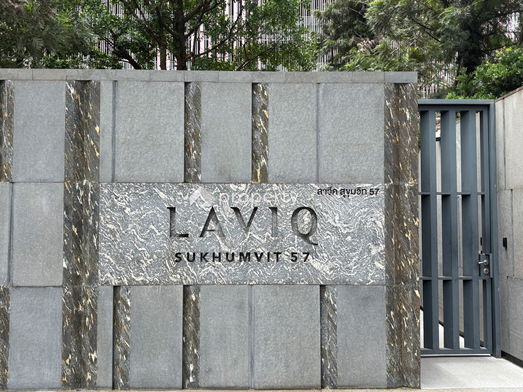
LAVIQ Sukhumvit 57
LAVIQ Sukhumvit 57 LAVIQ Sukhumvit 57 Developed by Real Asset Development Company Limited. Number of buildings: 1 building, 33 floors, 235 units. Luxury level condo Located in Soi Sukhumvit 57, which has a unique blend of fashion and style. Reflecting the lifestyle tastes of residents Including the common areas that have been fully acquired. -Near the entrance and exit points of the Ramintra-At Narong and Si Rat Expressway. -BTS Thonglor 260 meters -Major Cineplex Ekamai, Gateway Ekamai, Eight Thonglor, Rain Hill, Donki Mall -Benjasiri Park, Emporium, Emquartier, The Commons, Big C Ekkamai, Tops Market Thonglor -Bangkok Prep International School, Ekamai International School, Bangkok University, SWU. -Sukhumvit Hospital, Samitivej Hospital, Kluaynamthai Hospital, Theptarin Hospital
Interested in this project?
For rent 403 listings, For sale 99 listings
Project Details
Project Location
Loading map...
Loading map...
Aspire Rama 4
walk 23 min, 1.9 km. away
226 properties for rent
Found 105 listings
Lumpini Place Rama 4 - Kluaynamthai
walk 18 min, 1.5 km. away
150 properties for rent
Found 48 listings
Rhythm Sukhumvit 36 - 38
790 m. away
335 properties for rent
Found 211 listings
Rhythm Ekkamai
walk 11 min, 1 km. away
454 properties for rent
Found 120 listings
Taka Haus Ekkamai
2.3 km. away
166 properties for rent
Found 100 listings
Noble Remix
820 m. away
579 properties for rent
Found 253 listings
Rhythm Sukhumvit 42
860 m. away
311 properties for rent
Found 165 listings
The Waterford Diamond
walk 13 min, 1.1 km. away
231 properties for rent
Found 57 listings
Life @ Sukhumvit 65
walk 16 min, 1.3 km. away
231 properties for rent
Found 40 listings
Vtara Sukhumvit 36
walk 16 min, 1.3 km. away
165 properties for rent
Found 98 listings
BTS Thong Lo (Thong Lor)
310 m. away
17,618 properties for rent
Found 6,340 listings
BTS Ekkamai
750 m. away
11,584 properties for rent
Found 4,217 listings
BTS Phra Khanong
walk 19 min, 1.6 km. away
15,865 properties for rent
Found 5,837 listings
Sai Namphueng School
2.6 km. away
45,558 properties for rent
Found 16,439 listings
Srinakharinwirot University Prasarnmit Demonstration School
3.2 km. away
50,177 properties for rent
Found 17,555 listings
Thawsi School
3.2 km. away
16,457 properties for rent
Found 5,959 listings
Thai Christian School
3.5 km. away
52,358 properties for rent
Found 18,689 listings
St. Andrews International School Bangkok
less than 100 m.
33,266 properties for rent
Found 12,260 listings
Ekamai International School
2.5 km. away
19,515 properties for rent
Found 7,346 listings
Trinity International School
940 m. away
38,868 properties for rent
Found 14,305 listings
Srinakharinwirot University Prasanmit Campus
4 km. away
49,174 properties for rent
Found 17,102 listings
Bangkok University
walk 17 min, 1.4 km. away
43,837 properties for rent
Found 16,047 listings
Tesco Lotus Superstore Rama 3
6.6 km. away
35,577 properties for rent
Found 15,291 listings
J Avenue Thonglor
less than 100 m.
18,629 properties for rent
Found 6,668 listings
Big C Super Center Ekkamai
less than 100 m.
24,405 properties for rent
Found 8,844 listings
Tesco Lotus Extra Rama 4
2.3 km. away
35,615 properties for rent
Found 13,230 listings
Gateway Ekamai
less than 100 m.
7,521 properties for rent
Found 2,919 listings
DONKI Mall Thonglor
less than 100 m.
42,945 properties for rent
Found 15,539 listings
Major Cineplex Ekkamai
540 m. away
38,697 properties for rent
Found 13,994 listings
Khlong Toei
less than 100 m.
21,294 properties for rent
Found 7,868 listings
Watthana
less than 100 m.
32,914 properties for rent
Found 11,817 listings
Benchakiti Park
3.6 km. away
33,434 properties for rent
Found 12,251 listings
Outer Sukhumvit
less than 100 m.
12,876 properties for rent
Found 4,672 listings
The Emquartier
walk 22 min, 1.8 km. away
38,226 properties for rent
Found 13,838 listings
Benjasiri Park
walk 22 min, 1.8 km. away
28,105 properties for rent
Found 10,174 listings
Soi Ekamai (Sukhumvit 63)
720 m. away
18,181 properties for rent
Found 6,512 listings
Soi Thonglor (Sukhumvit 55)
260 m. away
18,940 properties for rent
Found 6,823 listings
Sukumvit 57
320 m. away
1,033 properties for rent
Found 316 listings
Rama 4 Road
less than 100 m.
36,106 properties for rent
Found 14,353 listings
Sukhumvit Road
less than 100 m.
63,989 properties for rent
Found 23,501 listings
Camillian Hospital
2.3 km. away
47,124 properties for rent
Found 16,725 listings
Kluaynamthai Hospital
walk 21 min, 1.7 km. away
33,051 properties for rent
Found 12,013 listings
Bangkok Hospital
3.5 km. away
41,412 properties for rent
Found 14,718 listings
Theptarin Hospital
less than 100 m.
21,027 properties for rent
Found 7,684 listings
Project Amenities
Facility Pictures



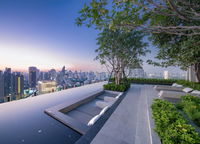








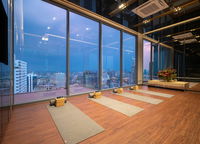


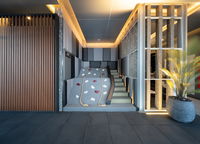
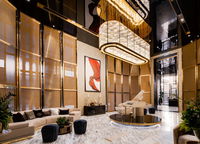
Unit Types
1 Bedroom
Ceiling Height 3.00 meters
Unit Size 42.00 - 45.00 sqm

Project Reviews
Units for Rent (393)

🔥🔥🔥 FOR RENT condo , LAVIQ Sukhumvit 57 , Duplex , wide frontage , BTS-Thong Lo , Khlong Tan Nuea , Watthana , Bangkok , CX-02725 ✅ Live chat with us ADD LINE @connexproperty ✅ 🔥🔥🔥

🔥🔥🔥 For Rent Condo , LAVIQ Sukhumvit 57 , BTS-Thong Lo , Khlong Tan Nuea , Watthana , Bangkok , CX-143493 ✅ Live chat with us ADD LINE @connexproperty ✅ 🔥🔥🔥

For Rent Condo , LAVIQ Sukhumvit 57 , Duplex , BTS-Thong Lo , Khlong Tan Nuea , Watthana , Bangkok , CX-88801 ✅ Live chat with us ADD LINE @connexproperty ✅

🔥🔥🔥 FOR RENT condo , LAVIQ Sukhumvit 57 , BTS-Thong Lo , Khlong Tan Nuea , Watthana , Bangkok , CX-12780 ✅ Live chat with us ADD LINE @connexproperty ✅ 🔥🔥🔥

For Rent Condo , LAVIQ Sukhumvit 57 , BTS-Thong Lo , Khlong Tan Nuea , Watthana , Bangkok , CX-124232 ✅ Live chat with us ADD LINE @connexproperty ✅

FOR RENT condo , LAVIQ Sukhumvit 57 , BTS-Thong Lo , Khlong Tan Nuea , Watthana , Bangkok , CX-12784 ✅ Live chat with us ADD LINE @connexproperty ✅

🔥🔥🔥 For Rent Condo , LAVIQ Sukhumvit 57 , BTS-Thong Lo , Khlong Tan Nuea , Watthana , Bangkok , CX-105292 ✅ Live chat with us ADD LINE @connexproperty ✅ 🔥🔥🔥

🔥🔥🔥 For Rent Condo , LAVIQ Sukhumvit 57 , nice view , newly renovated , BTS-Thong Lo , Khlong Tan Nuea , Watthana , Bangkok , CX-129187 ✅ Live chat with us ADD LINE @connexproperty ✅ 🔥🔥🔥

🔥🔥🔥 FOR RENT condo , LAVIQ Sukhumvit 57 , nice view , BTS-Thong Lo , Khlong Tan Nuea , Watthana , Bangkok , CX-06003 ✅ Live chat with us ADD LINE @connexproperty ✅ 🔥🔥🔥

FOR RENT condo , LAVIQ Sukhumvit 57 , BTS-Thong Lo , Khlong Tan Nuea , Watthana , Bangkok , CX-12776 ✅ Live chat with us ADD LINE @connexproperty ✅

🔥🔥🔥 For Rent Condo , LAVIQ Sukhumvit 57 , BTS-Thong Lo , Khlong Tan Nuea , Watthana , Bangkok , CX-95711 ✅ Live chat with us ADD LINE @connexproperty ✅ 🔥🔥🔥

For Rent Condo , LAVIQ Sukhumvit 57 , BTS-Thong Lo , Khlong Tan Nuea , Watthana , Bangkok , CX-88167 ✅ Live chat with us ADD LINE @connexproperty ✅

FOR RENT condo ลาวีค สุขุมวิท 57 Thawi Watthana Bangkok CX-05229 ✅ Live chat with us ADD LINE @connexproperty ✅

FOR RENT condo , LAVIQ Sukhumvit 57 , BTS-Thong Lo , Khlong Tan Nuea , Watthana , Bangkok , CX-06087 ✅ Live chat with us ADD LINE @connexproperty ✅

For Rent Condo , LAVIQ Sukhumvit 57 , nice view , corner unit , BTS-Thong Lo , Khlong Tan Nuea , Watthana , Bangkok , CX-107151 ✅ Live chat with us ADD LINE @connexproperty ✅

For Rent Condo , LAVIQ Sukhumvit 57 , BTS-Thong Lo , Khlong Tan Nuea , Watthana , Bangkok , CX-106354 ✅ Live chat with us ADD LINE @connexproperty ✅

For Rent Condo , LAVIQ Sukhumvit 57 , BTS-Thong Lo , Khlong Tan Nuea , Watthana , Bangkok , CX-115129 ✅ Live chat with us ADD LINE @connexproperty ✅

FOR RENT condo , LAVIQ Sukhumvit 57 , BTS-Thong Lo , Khlong Tan Nuea , Watthana , Bangkok , CX-72367 ✅ Live chat with us ADD LINE @connexproperty ✅

For Rent Condo , LAVIQ Sukhumvit 57 , BTS-Thong Lo , Khlong Tan Nuea , Watthana , Bangkok , CX-104130 ✅ Live chat with us ADD LINE @connexproperty ✅
Click to see all listings to
view rental listings in this project
Units for Sale (98)

LAVIQ Sukhumvit 57

LAVIQ Sukhumvit 57

LAVIQ Sukhumvit 57

✨ For Sale: LAVIQ Sukhumvit 57 Condo ✨ 💰 Only 34,500,000 THB

1-BR Condo at Laviq Sukhumvit 57 near BTS Thong Lor (ID 2327544)

3-BR Condo at Laviq Sukhumvit 57 near BTS Thong Lor (ID 2070030)

1-BR Condo at Laviq Sukhumvit 57 near BTS Thong Lor (ID 2280578)

1-BR Condo at Laviq Sukhumvit 57 near BTS Thong Lor (ID 2357749)

3-BR Condo at Laviq Sukhumvit 57 near BTS Thong Lor (ID 2070049)

3-BR Condo at Laviq Sukhumvit 57 near BTS Thong Lor (ID 2421018)

1-BR Condo at Laviq Sukhumvit 57 near BTS Thong Lor (ID 2102310)

1-BR Condo at Laviq Sukhumvit 57 near BTS Thong Lor (ID 2171666)

2-BR Condo at Laviq Sukhumvit 57 near BTS Thong Lor (ID 1376828)

2-BR Condo at Laviq Sukhumvit 57 near BTS Thong Lor (ID 2035997)

1-BR Condo at Laviq Sukhumvit 57 near BTS Thong Lor (ID 2433485)

2-BR Condo at Laviq Sukhumvit 57 near BTS Thong Lor (ID 2090301)

Studio Condo at Laviq Sukhumvit 57 near BTS Thong Lor (ID 2143611)

1-BR Condo at Laviq Sukhumvit 57 near BTS Thong Lor (ID 1588819)

3-BR Condo at Laviq Sukhumvit 57 near BTS Thong Lor (ID 1409360)
Click to see all listings to
view sale listings in this project
Nearby Projects LAVIQ Sukhumvit 57


Aspire Rama 4
Khlong Toei Bangkok

Lumpini Place Rama 4 - Kluaynamthai
Khlong Toei Bangkok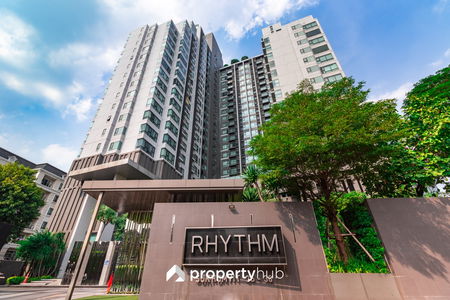

Rhythm Sukhumvit 36 - 38
Khlong Toei Bangkok

Rhythm Ekkamai
Watthana Bangkok
Taka Haus Ekkamai
Watthana Bangkok

Noble Remix
Khlong Toei Bangkok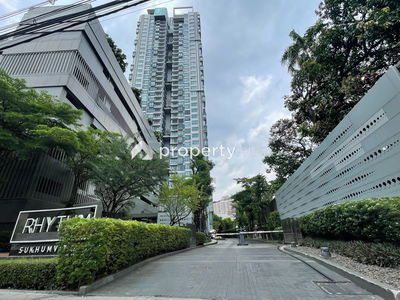

Rhythm Sukhumvit 42
Khlong Toei Bangkok
The Waterford Diamond
Khlong Toei Bangkok

Life @ Sukhumvit 65
Watthana Bangkok


