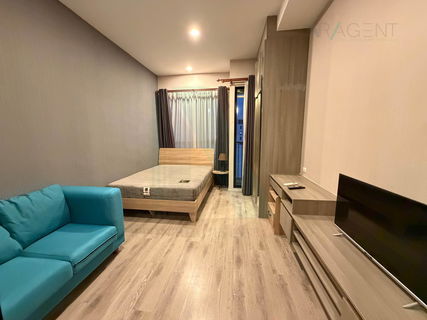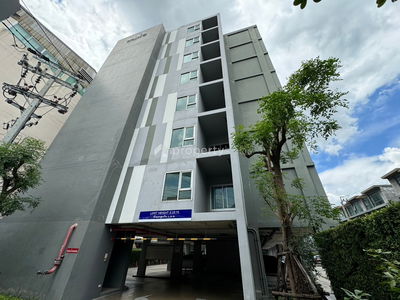




Knightsbridge Collage Ramkhamhaeng
Knightsbridge Collage Ramkhamhaeng , a new condo from Origin, located on Ramkhamhaeng Road, inbound on Soi Ramkhamhaeng 42 is a location that has densely living. Most of them are students and workers in Ramkhamhaeng neighborhood, Hua Mak, Ladprao. Facilities around the project Whether it is a small shop Large, near large department stores Including The Mall, Bang Kapi, Big C, Lotus, Makro, Tawanna. And also close to other important places, including the Islamic Bank, Siam Commercial Bank, CIMB Bank, ATM, university and leading hospitals. Opposite the project, there is a passenger pier. The Mall Bangkapi Port that can walk. Facilities : & nbsp; This project provides a complete facilities in the part of Facilities are divided into 3 parts, which are on the 1st floor, 2nd floor and deck on the 1st floor. There are both Double Volume Lobby, Co-working Space, Co-kitchen Space and Greenery Walk. Salt system, size 9 x 25 meters, resting garden, large fitness room, central bathroom, Relaxing Room and laundry rooms on the roof. It is a 3: 4 sky garden in the roof. Sky Jogging Track and glass viewpoints. Which is a chic gimmick that the project provided in this project As for other green areas, it will be distributed from the front of the project and around the building. The atmosphere is shady in the parking lot. There will be a separate building for the back of the project. Is a 6 -story parking building, accounting for 35%, not overlapping cars and 46% The project to make a bridge between the parking building and residence building to facilitate the residents with 4 passenger elevators + 1 service elevator with fire escape stairs. In and out of the project And residential buildings with Key Card Access systems for safety With the installation of CCTV around the project and inside the building there are 24 hours security officers.
Interested in this project?
For rent 231 listings, For sale 72 listings
Project Details
Other Names
- Knightsbridge Collage รามคำแหง
- Knightsbridge คอลลาจ รามคำแหง
Project Location
Loading map...
Loading map...
U Delight @ Huamak Station
walk 17 min, 1.4 km. away
83 properties for rent
Found 43 listings
Lumpini Ville Ramkhamhaeng 60/2
walk 12 min, 1 km. away
27 properties for rent
Found 43 listings
Plum Condo Ram 60 Interchange
walk 14 min, 1.2 km. away
45 properties for rent
Found 48 listings
Aspire Ladprao 113
walk 21 min, 1.8 km. away
55 properties for rent
Found 12 listings
Lumpini Ville Ramkhamhaeng 44
walk 14 min, 1.2 km. away
53 properties for rent
Found 26 listings
Living Nest Ramkhamhaeng
930 m. away
46 properties for rent
Found 36 listings
Lumpini Ville Ramkhamhaeng 26
2 km. away
61 properties for rent
Found 34 listings
dcondo Ramkhamhaeng 64
walk 18 min, 1.5 km. away
6 properties for rent
Found 6 listings
The Niche Citi Ladprao 130
2.7 km. away
19 properties for rent
Found 3 listings
624 Condolette Ladprao
walk 17 min, 1.4 km. away
9 properties for rent
Found 9 listings
MRT Yaek Lam Sali
610 m. away
1,097 properties for rent
Found 407 listings
MRT Bang Kapi
walk 17 min, 1.4 km. away
1,712 properties for rent
Found 856 listings
Khlong Kacha School
2.7 km. away
5,731 properties for rent
Found 2,435 listings
Santichon Islamic School
3.7 km. away
3,527 properties for rent
Found 1,358 listings
Ramkhamhaeng University Demonstration Schoo
3.2 km. away
4,968 properties for rent
Found 2,143 listings
Ladprao Bilingual School
3.4 km. away
3,523 properties for rent
Found 1,511 listings
Ramkhamhaeng University
2.6 km. away
3,785 properties for rent
Found 1,430 listings
Rattana Bandit University (Rbac)
3.4 km. away
2,956 properties for rent
Found 1,402 listings
Assumption University Huamark Campus (Abac Huamark)
2 km. away
5,694 properties for rent
Found 2,388 listings
National Institute of Development Administration (NIDA)
2.6 km. away
2,851 properties for rent
Found 1,310 listings
Tesco Lotus Superstore Bang Kapi
walk 16 min, 1.3 km. away
2,999 properties for rent
Found 1,425 listings
Big C Extra Sukhaphiban 3
2.5 km. away
4,610 properties for rent
Found 2,005 listings
Makro Ladprao (Makro Lat Phrao)
walk 21 min, 1.7 km. away
3,483 properties for rent
Found 1,581 listings
HomePro Ramkumhaeng
2.5 km. away
1,910 properties for rent
Found 1,029 listings
The Mall Bang Kapi
walk 15 min, 1.2 km. away
4,845 properties for rent
Found 2,042 listings
Major Hollywood Ramkhamhaeng
3 km. away
4,840 properties for rent
Found 2,108 listings
Bang Kapi
less than 100 m.
4,384 properties for rent
Found 1,854 listings
Tawanna
walk 16 min, 1.3 km. away
3,471 properties for rent
Found 1,563 listings
Bang Kapi Pier
walk 15 min, 1.3 km. away
0 properties for rent
Found 0 listings
Wat Klang Pier
walk 21 min, 1.7 km. away
0 properties for rent
Found 0 listings
Pantip Plaza Bangkapi
walk 15 min, 1.3 km. away
1,164 properties for rent
Found 438 listings
Ramkhamhaeng Road
less than 100 m.
4,803 properties for rent
Found 1,876 listings
Lat Phrao Road
less than 100 m.
11,036 properties for rent
Found 3,887 listings
Srinagarindra Road
less than 100 m.
5,642 properties for rent
Found 2,592 listings
Ramkhamhaeng 42
walk 13 min, 1.1 km. away
0 properties for rent
Found 0 listings
Samitivej Srinakarin Hospital
2.5 km. away
4,456 properties for rent
Found 1,680 listings
Ramkhamhaeng Hospital
520 m. away
4,471 properties for rent
Found 1,726 listings
Project Amenities
Facility Pictures















Unit Types
1 Bedroom
Ceiling Height -
Unit Size 22.20 - 22.90 sqm

Project Reviews

Bestcondominium For You
27/04/2564
เป็นคอนโด High Rise 25 ชั้น 1 อาคาร + อาคารจอดรถ 6 ชั้น 1 อาคาร พื้นที่โครงการขนาด 4-0-11.9 ไร่ ห้องพักอาศัยจำนวน 682 ยูนิต + ร้านค้า 2 ยูนิต มีห้องพักให้เลือกแบบ 1 Bedroom, 2 Bedroom ขนาดเริ่มต้น 22.20-43.30 ตร.ม. โครงการสร้างเสร็จพร้อมอยู่ มี.ค.63 สิ่งอำนวยความสะดวกภายในโครงการครบครัน อาทิ Lobby, Mailbox, Co-working space & Library, Co-kitchen & Co-pantry space, สระว่ายน้ำระบบเกลือ, Fitness, Relaxing Room, Sky Jogging Track, Access Card Control, ลิฟต์โดยสาร, อาคารจอดรถ 6 ชั้น คิดเป็น 46 % รวมจอดซ้อนคัน, กล้องวงจรปิด และ รปภ. 24 ชม.

Sariyathon
13/02/2564
โครงการใหม่ย่านรามคำแหง อยู่ติดถนนรามคำแหง ใกล้ กกท และมหาวิทยาลัยรามคำแหง ส่วนกลางสวยมากน่าใช้

คุณโบ
12/02/2564
คอนโดนี้ ใกล้ รถไฟฟ้า MRT หัวหมาก 100 เมตร และ ใกล้ รถไฟฟ้า MRT ลำสาลี 550 เมตร คอนโด High Rise ใหม่ บนทำเลศักยภาพโซนรามคำแหง รองรับการขนส่งระบบมวลชนครบทั้งรถ-เรือ-ราง เดินทางสะดวกสบาย ติดถนนใหญ่ ถนนรามคำแหง (ฝั่งขาเข้า), ใกล้แยกลำสาลี และ แยกมหาดไทย ใกล้ทางด่วนถึง 2 แห่ง

Condominium For You
11/02/2564
คอนโดใหม่พร้อมอยู่จาก บมจ.ออริจิ้น พร็อพเพอร์ตี้ ตั้งอยู่ติดถนนรามคำแหง บริเวณหน้าปากซอยรามคำแหง 42 แขวงหัวหมาก เขตบางกะปิ กทม. เดินทางสะดวก ใกล้ทางด่วน เชื่อมต่อถนนเส้นหลักได้หลากหลาย เพียง 100 เมตร จาก MRT หัวหมาก และ 550 เมตร จาก MRT ลำสาลี รายล้อมด้วยแหล่งอำนวยความสะดวกต่าง ๆ ในชีวิตประจำวันอย่างครบครัน เช่น เดอะมอลล์ บางกะปิ, ตะวันนา, แม็คโคร, เทสโก้ โลตัส, ม.รามคำแหง, ม.อัสสัมชัญ, ราชมังคลากีฬาสถาน, รพ.รามคำแหง และ รพ.สมิติเวชศรีนครินทร์

📍Top (ไม่รับ Co Agent)
08/02/2564
ทำเลดี ใกล้กับมหาลัยรามคำแหง เดินทางสะดวก
Units for Rent (127)

🔥 Hot Deal! 1BR Condo for Rent - Knightsbridge Ramkhamhaeng | 19th Fl. | Fully Equipped | Only 9.5k!

FOR RENT condo , Knightsbridge Collage Ramkhamhaeng , Hua Mak , Bang Kapi , Bangkok , CX-80031 ✅ Live chat with us ADD LINE @connexproperty ✅

🔥🔥🔥 For Rent Condo , Knightsbridge Collage Ramkhamhaeng , Hua Mak , Bang Kapi , Bangkok , CX-95546 ✅ Live chat with us ADD LINE @connexproperty ✅ 🔥🔥🔥

For Rent Condo , Knightsbridge Collage Ramkhamhaeng , Hua Mak , Bang Kapi , Bangkok , CX-94828 ✅ Live chat with us ADD LINE @connexproperty ✅

For Rent Condo , Knightsbridge Collage Ramkhamhaeng , Hua Mak , Bang Kapi , Bangkok , CX-132661 ✅ Live chat with us ADD LINE @connexproperty ✅

For Rent Condo KNIGHTSBRIDGE COLLAGE RAMKHAMHAENG Building 1, Floor 10,1 bed room, Room size 26.00 sqm

For Rent Condo KNIGHTSBRIDGE COLLAGE RAMKHAMHAENG Building 1, Floor 10,1 bed room, Room size 26.00 sqm

For Rent Condo KNIGHTSBRIDGE COLLAGE RAMKHAMHAENG Building 1, Floor 10,1 bed room, Room size 26.00 sqm

For Rent Condo KNIGHTSBRIDGE COLLAGE RAMKHAMHAENG Building 1, Floor 12,1 bed room, Room size 33.00 sqm

Knightsbridge Collage Ramkhamhaeng 9th floor

✅ KBR206 ✅ Line : @p2nproperty

✅ KBR249 ✅ Line : @p2nproperty

✅ KBR252 ✅ Line : @p2nproperty

✅ KBR119 ✅ Line : @p2nproperty

✅ KBR139 ✅ Line : @p2nproperty

✅ KBR236 ✅ Line : @p2nproperty

For rent condo KNIGHTSBRIDGE COLLAGE RAMKHAMHAENG Building 1, Floor 17,1 bed room, Room size 27.00 sqm

🎉 For Rent Condo KNIGHTSBRIDGE COLLAGE RAMKHAMHAENG Building 1, Floor 10,1 bed room, Room size 26.00 sqm

🎊 For rent condo KNIGHTSBRIDGE COLLAGE RAMKHAMHAENG Building 1, Floor 17,1 bed room, Room size 27.00 sqm
Click to see all listings to
view rental listings in this project
Units for Sale (65)


1-BR Condo at KnightsBridge Collage Ramkhamhaeng close to Ramkhamhaeng (ID 2616122)

#SC10927 📌 Sale| 🟦🟨Knightsbridge Collage Ramkhamhaeng🟥🟩💬𝑪𝒐𝒏𝒕𝒂𝒄𝒕𝑳𝑰𝑵𝑬:@𝒔𝒆𝒄𝒓𝒆𝒕𝒑𝒓𝒐𝒑𝒆𝒓𝒕𝒚 🔥✨

2-BR Condo at KnightsBridge Collage Ramkhamhaeng close to Ramkhamhaeng (ID 2328404)

2-BR Condo at KnightsBridge Collage Ramkhamhaeng close to Ramkhamhaeng (ID 1827343)

2-BR Condo at KnightsBridge Collage Ramkhamhaeng close to Ramkhamhaeng (ID 1778219)

Studio Condo at KnightsBridge Collage Ramkhamhaeng close to Ramkhamhaeng (ID 1682869)

1-BR Condo at KnightsBridge Collage Ramkhamhaeng close to Ramkhamhaeng (ID 2052622)

2-BR Condo at KnightsBridge Collage Ramkhamhaeng close to Ramkhamhaeng (ID 803324)

Sell Knightsbridge Collage Ramkhamhaeng, 1 bedroom, 11th floor, near The Mall Bangkapi.

1 Bed 1 Bath 43 SQ.M KnightsBridge Collage - Ramkhamhaeng

1-Bedroom Condo in KnightsBridge Ramkhamhaeng

1 Bed 1 Bath 26 SQ.M KnightsBridge Collage - Ramkhamhaeng

2 Bedroom 1 Bathroom 43 SQ.M KnightsBridge Collage - Ramkhamhaeng

For Sell Condo KNIGHTSBRIDGE COLLAGE RAMKHAMHAENG Building 1, Floor 7,Studio, Room size 23 sqm

For Sell Condo KNIGHTSBRIDGE COLLAGE RAMKHAMHAENG Building 1, Floor 5,Studio, Room size 22 sqm

For Sell Condo KNIGHTSBRIDGE COLLAGE RAMKHAMHAENG Building 1, Floor 17,Studio, Room size 22 sqm

🚩 For Sell Condo KNIGHTSBRIDGE COLLAGE RAMKHAMHAENG Building 1, Floor 17,Studio, Room size 22 sqm

🚩 For Sell Condo KNIGHTSBRIDGE COLLAGE RAMKHAMHAENG Building 1, Floor 5,Studio, Room size 22 sqm

◦°•♛•°◦ S00048 Condo for sale, Knightsbridge Collage Ramkhamhaeng, auspicious number room, beautiful room, fully furnished, call 092-392-1688 (Pui)
Click to see all listings to
view sale listings in this project
Nearby Projects Knightsbridge Collage Ramkhamhaeng


U Delight @ Huamak Station
Bang Kapi Bangkok

Lumpini Ville Ramkhamhaeng 60/2
Bang Kapi Bangkok

Plum Condo Ram 60 Interchange
Bang Kapi Bangkok

Aspire Ladprao 113
Bang Kapi Bangkok

Lumpini Ville Ramkhamhaeng 44
Bang Kapi Bangkok
Living Nest Ramkhamhaeng
Bang Kapi Bangkok

Lumpini Ville Ramkhamhaeng 26
Bang Kapi Bangkok

dcondo Ramkhamhaeng 64
Bang Kapi Bangkok

The Niche Citi Ladprao 130
Bang Kapi Bangkok


