
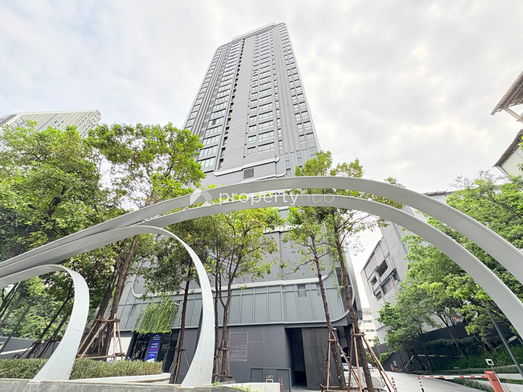



IDEO Q Siam - Ratchathewi
Ideo Q Siam - Ratchathewi , the location of fashion in the heart of the city Convenient for every trip Connect all routes, main road, Ratchada, Rama 9, Ramkhamhaeng, Vibhavadi Rangsit Charan Sanitwong, with Exclusive Private Zone Lift & Nbsp; Style lifestyle with private elevator Sky Pool 360 degrees, swimming pool around the building for you to swim Water and resting with a 360 -degree view of the city, along with the central part that responds to all lifestyles, located next to Petchburi Road, heading to Pratunam Intersection & Nbsp; near the BTS Ratchathewi about 390 m. & Nbsp; about 850 Siam BTS Immigration from Airport Rail Link, about 800 meters away from the Pratunam Pier, about 750 m and the orange line, cut through the future project. Surrounded by shops, restaurants, hotels and leading department stores About 600 meters away from Siam Paragon. Facility Facility has been provided a lot from the garden. Lobby project on the 1st floor has a garden on the 8th floor and the highlight on the 30th floor is The whole class There is a 360 -degree swimming pool divided into Pool Bar, Kid’s Pool, Jacuzzi. The area in the middle of the pool is divided into 3 large rooms, with all the spaces connecting. Each wall is a glass and sliding door to connect to the swimming pool. Divided into Library & Business Center, Social Club. There is another table and sitting area. There is a counter to prepare food. Can organize personal parties There is a stairway to the 30m floor as a fitness room and walk down to 29M, a separate male and female bathroom. There is a streaming room and sauna for passenger lifts. This is a Private Lift, but will share with the room in the same position. And the adjoining rooms are 2 -sided elevators. There are 12 pieces, limited to 1 family at a time, only the room itself and the common floor. There is another lift lift, 258 car parks, or about 48% (not including parking), security, security. CCTV and pass in and out with the key card access system. Li>
BTS Phaya Thai: 800 m
Airport Rail Link Phaya Thai: 800 m
Pratunam Pier: 750 m. : 800 meters
7-11: 100 m
Phantip Plaza: 350 m
Siam Paragon: 600 meters
< Li> Platinum: 600 meters
Pratunam Center: 600 m
Siam Center: 650 km.
Siam Discovery: 700 m .
The Palladium: 800 m
Siam Square: 850 m
The Market: 950 km
Central World: 1 km
Big C Rajdamri: 1 km
Gaysorn Village: 1.1 km
MBK: 1.2 km
Miles Square: 1.3 km
Central Chidlom: 1.7 km
Central Embassy: 2 km
Amarin Plaza: 2 km.
Center One: 2.6 km
Century: 3 km
Chulalongkorn University: 3 km
Triam Udom Suksa School : 3 km
Police Hospital: 1.4 km
BDMS Wellness Clinic: 2.4 km.
Bamrungrad Hospital: 2.7 km
Indonesian Embassy: 200 m
Interested in this project?
For rent 291 listings, For sale 76 listings
Project Details
Other Names
- Ideo Q สยาม - ราชเทวี
- Ideo คิว สยาม - ราชเทวี
Project Location
Loading map...
Loading map...
Wish Signature Midtown Siam
50 m. away
449 properties for rent
Found 188 listings
The Address Art Deco Chidlom
walk 19 min, 1.6 km. away
333 properties for rent
Found 108 listings
IDEO Q Ratchathewi
120 m. away
323 properties for rent
Found 137 listings
THE LINE Ratchathewi
220 m. away
210 properties for rent
Found 109 listings
Rhythm Rangnam
walk 17 min, 1.4 km. away
157 properties for rent
Found 106 listings
IDEO Q Phayathai
670 m. away
262 properties for rent
Found 65 listings
Villa Rachatewi
470 m. away
269 properties for rent
Found 97 listings
Supalai Premier Ratchathewi
walk 12 min, 1 km. away
147 properties for rent
Found 43 listings
Q Chidlom - Phetchaburi
walk 13 min, 1.1 km. away
128 properties for rent
Found 60 listings
IDEO Verve Ratchaprarop
walk 14 min, 1.1 km. away
101 properties for rent
Found 44 listings
BTS Victory Monument
walk 18 min, 1.5 km. away
4,012 properties for rent
Found 1,425 listings
BTS Phaya Thai
740 m. away
3,167 properties for rent
Found 993 listings
BTS Ratchathewi
480 m. away
3,095 properties for rent
Found 1,236 listings
Airport Link Ratchaprarop
walk 13 min, 1.1 km. away
4,327 properties for rent
Found 1,514 listings
Airport Link Phaya Thai
770 m. away
3,989 properties for rent
Found 1,390 listings
Suan Dusit University
4.5 km. away
11,736 properties for rent
Found 4,796 listings
University of the Thai Chamber of Commerce
5.2 km. away
31,892 properties for rent
Found 11,701 listings
Chulalongkorn University
2 km. away
19,415 properties for rent
Found 7,860 listings
Mahidol University Phaya Thai
2.3 km. away
18,625 properties for rent
Found 7,612 listings
Samsen Wittayalai School
4.5 km. away
13,579 properties for rent
Found 5,769 listings
St. Joseph Convent School
3.8 km. away
20,599 properties for rent
Found 9,514 listings
Sri Ayudhya School
walk 17 min, 1.4 km. away
10,464 properties for rent
Found 3,796 listings
Santirat Witthayalai School
walk 13 min, 1.1 km. away
7,473 properties for rent
Found 2,743 listings
Siam Center
walk 15 min, 1.3 km. away
13,719 properties for rent
Found 5,176 listings
The Platinum Fashion Mall
less than 100 m.
12,992 properties for rent
Found 4,872 listings
One Bangkok
less than 100 m.
32,361 properties for rent
Found 13,082 listings
Central Chit Lom
walk 21 min, 1.8 km. away
17,175 properties for rent
Found 6,469 listings
Big C Super Center Ratchadamri
walk 13 min, 1.1 km. away
30,527 properties for rent
Found 11,819 listings
HomePro Plus Phoen Chit
2.2 km. away
40,005 properties for rent
Found 15,077 listings
Bo Be Market
2.3 km. away
10,729 properties for rent
Found 4,257 listings
Ratchathewi
less than 100 m.
12,973 properties for rent
Found 4,425 listings
Siam Discovery
walk 20 min, 1.7 km. away
13,414 properties for rent
Found 5,122 listings
Pratunam Pier
950 m. away
0 properties for rent
Found 0 listings
Sapan Hua Chang Pier
820 m. away
0 properties for rent
Found 0 listings
King Power Complex
walk 18 min, 1.5 km. away
5,064 properties for rent
Found 1,848 listings
Phaya Thai Road
less than 100 m.
13,623 properties for rent
Found 5,534 listings
Phahonyothin Road
less than 100 m.
20,115 properties for rent
Found 6,871 listings
Petchburi Road Bangkok
less than 100 m.
39,802 properties for rent
Found 14,223 listings
Ratchaprarop Road
less than 100 m.
5,627 properties for rent
Found 2,121 listings
Phyathai Hospital
walk 17 min, 1.4 km. away
11,204 properties for rent
Found 4,109 listings
Phramongkutklao Hospital
2.5 km. away
7,075 properties for rent
Found 2,657 listings
Rajavithi Hospital
less than 100 m.
14,065 properties for rent
Found 5,426 listings
Bumrungrat Hospital
2.8 km. away
39,868 properties for rent
Found 14,517 listings
Project Amenities
Facility Pictures





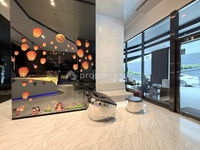
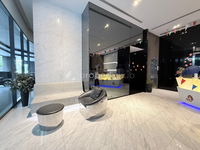











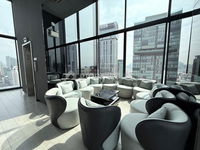



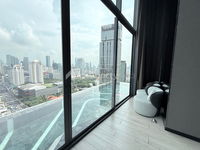









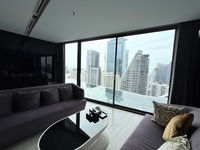

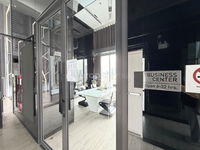












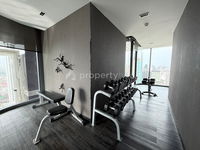





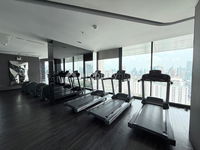

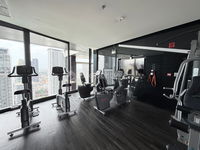





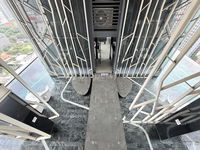
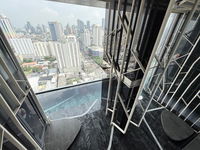















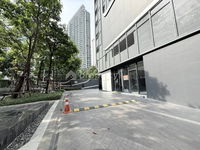




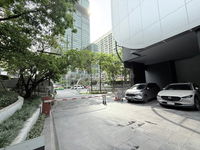
Unit Types
1 Bedroom
Ceiling Height -
Unit Size 29.50 - 37.00 sqm

Project Reviews

SUNSET PROPERTY
05/09/2565
ส่วนกลางสวยหรูหรา ห้องก็น่าอยู่ ลิฟต์ส่งนตัวถึงในห้องสะดวกมากๆ

ทัศนีย์ ขันแข็ง
05/05/2564
Ideo Q สยาม-ราชเทวี คอนโดทันสมัยและดูดี มีความเป็นส่วนตัวสูง เพียง 550 ยูนิต ใกล้รถไฟฟ้า BTSสถานี ราชเทวี ประมาณ 390 เมตร และ ยังใกล้ BTs สถานี พญาไท ประมาณ 500 เมตร ซึ่ง เชื่อมต่อ รถไฟฟ้าเข้าสนามบินสุวรรณภูมิ Airport Link สถานี พญาไท โครงการอยู่ใกล้ห้างชั้นนำของกรุงเทพ Siamparagon MBK Central world Big C ราชดำริ แพทตินัม ประตูน้ำ ม.จุฬา ร.ร. เตรียมอุดม ร.ร.สาธิต ด่านทางด่วน อุรุพงษ์ และ เพชรบุรี อนาคตจะสามารถเชื่อต่อรถไฟฟ้า สายสีส้ม ได้อีกด้วย สำหรับภายใน ก็มี ให้เลือก แบบ 1-2 ห้องนอน ส่วนกลางทันสมัย สิ่งอำนวยความสะดวกมีครบ สระว่ายน้ำสวยงาม มีห้องเซาว์นา สตรีม ครบ หากท่านที่หา คอนโด ยูนิตไม่เยอะ ใกล้ รถไฟฟ้า 3 สาย ใจกลางเมืองก็เป็นตึกที่น่าสนใจค่ะ

Prompt You Real Estate
27/04/2564
ใกล้แหล่งของกิน, เดินทางสะดวก , ส่วนกลางสวยมาก, แม่บ้าน รปภ. อัธยาศัยดี

Theresa S.
27/04/2564
ใกล้แหล่งของกิน, เดินทางสะดวก มีรถรับส่ง, ส่วนกลางสวยมาก, แม่บ้าน รปภ. อัธยาศัยดี

Bigfive Realestate
27/04/2564
คอนโด IDEO Q สยาม – ราชเทวี ใกล้รถไฟฟ้า BTS ราชเทวี Ananda Development ตั้งอยู่ติดกับถนนเพชรบุรีฝั่งมุ่งหน้าไปแยกประตูน้ำ ใกล้ BTS ราชเทวี ประมาณ 390 ม. ห่างจาก BTS สยามประมาณ 850 ม. ห่างจาก Airport Rail Link พญาไท ประมาณ 800 ม. ห่างจากท่าเรือประตูน้ำประมาณ 750 ม. และแนวรถไฟฟ้าสายสีส้มตัดผ่านหน้าโครงการในอนาคต รายล้อมไปด้วยร้านค้า ร้านอาหาร โรงแรม และห้างสรรพสินค้าชั้นนำ ห่างจากสยามพารากอนประมาณ 600 ม. เป็นคอนโด High Rise สูง 36 ชั้น จำนวน 1 อาคาร สิ่งอำนวยความสะดวกภายในครบครัน มีจุดเด่นในเรื่องของพื้นที่ส่วนกลางที่ออกแบบมาได้น่าใช้งานหลักๆอยู่ที่ชั้น 30 อาทิ Sky Pool แบบ 360 องศาว่ายวนได้รอบอาคาร Social Club, Library & Business Center, Fitness, Steam & Sauna Room, สวนหย่อม, Private Lift, Access Card Control, กล้องวงจรปิดภายในโครงการ ที่จอดรถ 258 คัน และ รปภ.ตลอด 24 ชั่วโมง
Units for Rent (258)


Covid price!! SALE !! IDEO Q Siam - Ratchathewi :34 sqm., 27 th floor, city view, near BTS Ratchathewi

1-BR Condo at Ideo Q Siam - Ratchathewi near BTS Ratchathewi (ID 2584831)

HotDeal🔥🔥 For Rent | Prime Location and Special Price, Condo at Ideo Q Siam-Ratchathewi MD-26085930

For Rent Condo , Ideo Q Siam-Ratchathewi , BTS-Ratchathewi , Thung Phaya Thai , Rat Thewi , Bangkok , CX-143256 ✅ Live chat with us ADD LINE @connexproperty ✅
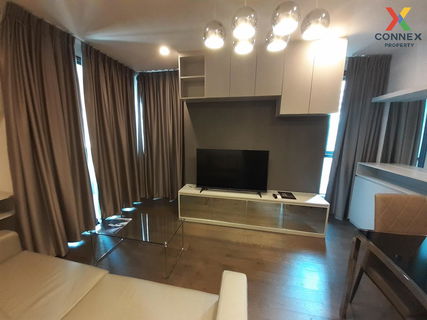
FOR RENT condo , Ideo Q Siam-Ratchathewi , BTS-Ratchathewi , Thung Phaya Thai , Rat Thewi , Bangkok , CX-47989 ✅ Live chat with us ADD LINE @connexproperty ✅

🔥🔥🔥 FOR RENT condo , Ideo Q Siam-Ratchathewi , BTS-Ratchathewi , Thung Phaya Thai , Rat Thewi , Bangkok , CX-47879 ✅ Live chat with us ADD LINE @connexproperty ✅ 🔥🔥🔥

For Rent Condo , Ideo Q Siam-Ratchathewi , BTS-Ratchathewi , Thung Phaya Thai , Rat Thewi , Bangkok , CX-116847 ✅ Live chat with us ADD LINE @connexproperty ✅

🔥🔥🔥 For Rent Condo , Ideo Q Siam-Ratchathewi , BTS-Ratchathewi , Thung Phaya Thai , Rat Thewi , Bangkok , CX-130158 ✅ Live chat with us ADD LINE @connexproperty ✅ 🔥🔥🔥

For Rent Condo , Ideo Q Siam-Ratchathewi , BTS-Ratchathewi , Thung Phaya Thai , Rat Thewi , Bangkok , CX-140925 ✅ Live chat with us ADD LINE @connexproperty ✅

For Rent Condo , Ideo Q Siam-Ratchathewi , BTS-Ratchathewi , Thung Phaya Thai , Rat Thewi , Bangkok , CX-144652 ✅ Live chat with us ADD LINE @connexproperty ✅

For Rent Condo , Ideo Q Siam-Ratchathewi , corner unit , BTS-Ratchathewi , Thung Phaya Thai , Rat Thewi , Bangkok , CX-137733 ✅ Live chat with us ADD LINE @connexproperty ✅

FOR RENT condo , Ideo Q Siam-Ratchathewi , BTS-Ratchathewi , Thung Phaya Thai , Rat Thewi , Bangkok , CX-47899 ✅ Live chat with us ADD LINE @connexproperty ✅

2-BR Condo at Ideo Q Siam - Ratchathewi near BTS Ratchathewi (ID 2519573)

2-BR Condo at Ideo Q Siam - Ratchathewi near BTS Ratchathewi (ID 2301456)

2-BR Condo at Ideo Q Siam - Ratchathewi near BTS Ratchathewi (ID 1979672)

1-BR Condo at Ideo Q Siam - Ratchathewi near BTS Ratchathewi (ID 2618068)

1-BR Condo at Ideo Q Siam - Ratchathewi near BTS Ratchathewi (ID 2582809)

1-BR Condo at Ideo Q Siam - Ratchathewi near BTS Ratchathewi (ID 2462249)

#SC11145 📌 Rent | 🟦🟨IDEO Q Siam - Ratchathewi🟥🟩💬𝑪𝒐𝒏𝒕𝒂𝒄𝒕𝑳𝑰𝑵𝑬:@𝒔𝒆𝒄𝒓𝒆𝒕𝒑𝒓𝒐𝒑𝒆𝒓𝒕𝒚 🔥✨
Click to see all listings to
view rental listings in this project
Units for Sale (76)

1-BR Condo at Ideo Q Siam - Ratchathewi near BTS Ratchathewi (ID 1643422)

1-BR Condo at Ideo Q Siam - Ratchathewi near BTS Ratchathewi (ID 1821883)

2-BR Condo at Ideo Q Siam - Ratchathewi near BTS Ratchathewi (ID 1410290)

1-BR Condo at Ideo Q Siam - Ratchathewi near BTS Ratchathewi (ID 2450132)

2-BR Condo at Ideo Q Siam - Ratchathewi near BTS Ratchathewi (ID 1417161)

1-BR Condo at Ideo Q Siam - Ratchathewi near BTS Ratchathewi (ID 1866026)

1-BR Condo at Ideo Q Siam - Ratchathewi near BTS Ratchathewi (ID 2462249)

1-BR Condo at Ideo Q Siam - Ratchathewi near BTS Ratchathewi (ID 1891775)

🔥🔥🔥 For Sale Condo , Ideo Q Siam-Ratchathewi , BTS-Ratchathewi , Thung Phaya Thai , Rat Thewi , Bangkok , CX-89763 ✅ Live chat with us ADD LINE @connexproperty ✅ 🔥🔥🔥

IDEO Q Siam-Ratchathewi | 🚝Near BTS Ratchathewi #2025090611754

IDEO Q Siam-Ratchathewi | 🚝Near BTS Ratchathewi #2025090311660

IDEO Q Siam-Ratchathewi | Luxury condo for sale with tenants, 4-5% return, near BTS Ratchathewi #2025091511864

IDEO Q Siam-Ratchathewi | Luxury condo for sale, suitable for investment, 4-5% return 🚝Near BTS, MRT Chatuchak #2025091511862

CONDO 1 ห้องนอน, 34.15 Square meter for sale at CONDO for sale Thanon Phaya Thai Ratchathewi Bangkok

1 Bedroom 1 Bathroom 34 SQ.M Ideo Q Siam Ratchathewi

1 Bed 1 Bath 29.5 Sq.m Ideo Q Siam Ratchathewi
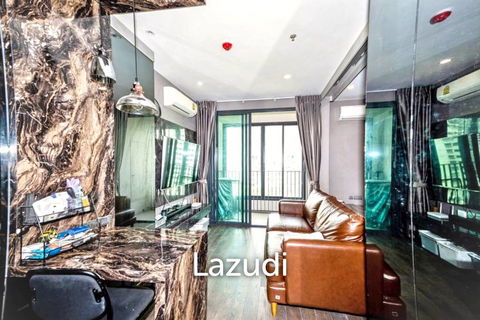
1 Bedroom 1 Bathroom 34 Sq.m Ideo q Siam - Ratchathewi

2 Beds 2 Baths Super High Fl. 30+ Nice View & Good Location BTS Ratchathewi 390 m. at Ideo Q Siam-Ratchathewi Condo / For Sale

1 Bed with Partition 34 sq.m. High Fl. 25+ Nice Room Good Location Close to BTS Ratchathewi 390 m. at Ideo Q Siam-Ratchathewi Condo / For Sale
Click to see all listings to
view sale listings in this project
Nearby Projects IDEO Q Siam - Ratchathewi


Wish Signature Midtown Siam
Ratchathewi Bangkok

The Address Art Deco Chidlom
Pathum Wan Bangkok

IDEO Q Ratchathewi
Ratchathewi Bangkok

THE LINE Ratchathewi
Ratchathewi Bangkok

Rhythm Rangnam
Ratchathewi Bangkok

IDEO Q Phayathai
Ratchathewi Bangkok

Villa Rachatewi
Ratchathewi Bangkok

Supalai Premier Ratchathewi
Ratchathewi Bangkok

Q Chidlom - Phetchaburi
Ratchathewi Bangkok

