




Baan Siri Sukhumvit 13
Baan Siri Sukhumvit 13 Baan Siri Sukhumvit 13 Developed by Sansiri Public Company Limited. Number of buildings: 1 building, 8 floors, 73 units. Low-rise condo, 8 floors, located in Soi Sukhumvit 13. There are 1-2 bedroom rooms to choose from. Facilities. The project is fully equipped with a swimming pool, fitness center, garden, key card access system, CCTV cameras. With security guard 24 hrs. -Sukhumvit Road, Ploenchit Road - Chalerm Mahanakorn Expressway -BTS Nana, BTS Asoke -MRT Sukhumvit -Terminal 21, Robinson Sukhumvit, Central Embassy, Central Chidlom, Gaysorn Village, Amarin Plaza -Bumrungrad Hospital, Medpark Hospital, Samitivej Sukhumvit Hospital -Benjakiti Park, Lumpini Park -Wattana Wittayalai School, SWU.
Interested in this project?
For rent 20 listings, For sale 11 listings
Project Details
Project Location
Loading map...
Loading map...
Life Asoke
walk 20 min, 1.7 km. away
661 properties for rent
Found 131 listings
Supalai Premier @ Asoke
walk 22 min, 1.9 km. away
97 properties for rent
Found 37 listings
Ashton Asoke
walk 17 min, 1.4 km. away
869 properties for rent
Found 122 listings
Life One Wireless
walk 23 min, 1.9 km. away
840 properties for rent
Found 199 listings
Noble Ploenchit
walk 21 min, 1.8 km. away
1,046 properties for rent
Found 431 listings
The LINE Asoke - Ratchada
2.4 km. away
376 properties for rent
Found 112 listings
Rhythm Asoke
2 km. away
330 properties for rent
Found 80 listings
Edge Sukhumvit 23
walk 21 min, 1.7 km. away
474 properties for rent
Found 173 listings
IDEO Mobi Asoke
walk 21 min, 1.7 km. away
180 properties for rent
Found 73 listings
IDEO Mobi Rama 9
2.3 km. away
196 properties for rent
Found 123 listings
MRT Phetchaburi
walk 17 min, 1.4 km. away
15,490 properties for rent
Found 5,394 listings
MRT Sukhumvit
walk 19 min, 1.6 km. away
11,086 properties for rent
Found 4,299 listings
BTS Nana
walk 12 min, 1 km. away
5,380 properties for rent
Found 2,045 listings
BTS Asok
walk 18 min, 1.5 km. away
9,971 properties for rent
Found 3,839 listings
Airport Link Makkasan
walk 20 min, 1.7 km. away
8,362 properties for rent
Found 2,860 listings
Sai Namphueng School
2.8 km. away
44,129 properties for rent
Found 16,251 listings
Wattana Wittaya Academy
walk 13 min, 1 km. away
14,370 properties for rent
Found 5,318 listings
Srinakharinwirot University Prasarnmit Demonstration School
2.4 km. away
48,571 properties for rent
Found 17,382 listings
Wat Pathum Wanaram School
3.2 km. away
26,602 properties for rent
Found 10,356 listings
Srinakharinwirot University Prasanmit Campus
2 km. away
47,584 properties for rent
Found 16,935 listings
University of the Thai Chamber of Commerce
6.1 km. away
30,483 properties for rent
Found 11,407 listings
Mahidol University Phaya Thai
5.3 km. away
18,122 properties for rent
Found 7,465 listings
Borom Ratchachonnani Bangkok Nursing College
4.2 km. away
14,208 properties for rent
Found 5,450 listings
Robinson Sukhumvit
walk 16 min, 1.3 km. away
26,492 properties for rent
Found 9,617 listings
Robinson Ratchadaphisek
4.2 km. away
18,047 properties for rent
Found 6,623 listings
Terminal 21 Asok
walk 20 min, 1.6 km. away
26,301 properties for rent
Found 9,495 listings
One Bangkok
3.6 km. away
31,684 properties for rent
Found 12,845 listings
Big C Extra Rama 4
3.8 km. away
54,673 properties for rent
Found 20,834 listings
Big C Super Center Ratchadamri
2.8 km. away
29,618 properties for rent
Found 11,574 listings
Big C Extra Ratchadaphisek
4.3 km. away
39,135 properties for rent
Found 14,650 listings
HomePro Plus Phoen Chit
walk 22 min, 1.8 km. away
38,883 properties for rent
Found 14,804 listings
Ratchathewi
less than 100 m.
12,399 properties for rent
Found 4,307 listings
Watthana
less than 100 m.
31,794 properties for rent
Found 11,666 listings
Asok Pier
walk 16 min, 1.3 km. away
0 properties for rent
Found 0 listings
Nana Chard Pier
900 m. away
0 properties for rent
Found 0 listings
Ministry of Labour
4.1 km. away
14,622 properties for rent
Found 4,849 listings
GMM Grammy
walk 19 min, 1.6 km. away
17,363 properties for rent
Found 6,028 listings
Wireless Road
less than 100 m.
8,218 properties for rent
Found 3,138 listings
Ratchadaphisek Road
less than 100 m.
25,880 properties for rent
Found 9,519 listings
Petchburi Road Bangkok
less than 100 m.
38,410 properties for rent
Found 13,918 listings
New Petchburi Road Bangkok
less than 100 m.
26,794 properties for rent
Found 9,620 listings
Sukumvit 13
920 m. away
447 properties for rent
Found 225 listings
rutnin eye Hospital
walk 18 min, 1.5 km. away
24,026 properties for rent
Found 8,592 listings
Phraram 9 Hospital
2.6 km. away
38,216 properties for rent
Found 13,446 listings
Camillian Hospital
4.2 km. away
45,487 properties for rent
Found 16,512 listings
Bangkok Hospital
4.5 km. away
39,967 properties for rent
Found 14,517 listings
Project Amenities
Facility Pictures
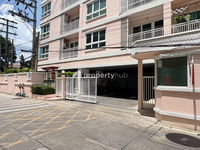
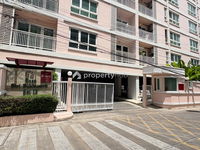
Unit Types
Ceiling Height -
Unit Size -
No floor plan image available
Project Reviews
Units for Rent (20)
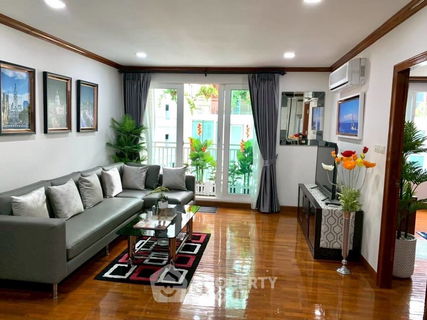

1-BR Condo at Baan Siri Sukhumvit 13 Condominium near ARL Makkasan (ID 2511722)
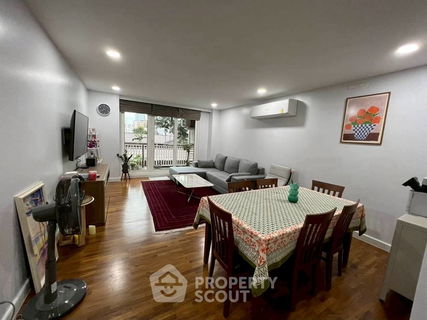
3-BR Condo at Baan Siri Sukhumvit 13 Condominium near ARL Makkasan (ID 2514028)

3-BR Condo at Baan Siri Sukhumvit 13 Condominium near ARL Makkasan (ID 1859303)

🔥🔥🔥 FOR RENT condo , Baan Siri Sukhumvit 13 , BTS-Nana , Khlong Toei Nuea , Khlong Toei , Bangkok , CX-58135 ✅ Live chat with us ADD LINE @connexproperty ✅ 🔥🔥🔥

FOR RENT condo , Baan Siri Sukhumvit 13 , high floor , BTS-Nana , Khlong Toei Nuea , Khlong Toei , Bangkok , CX-00097 ✅ Live chat with us ADD LINE @connexproperty ✅

🔥🔥🔥 FOR RENT condo , Baan Siri Sukhumvit 13 , BTS-Nana , Khlong Toei Nuea , Khlong Toei , Bangkok , CX-58109 ✅ Live chat with us ADD LINE @connexproperty ✅ 🔥🔥🔥

🔥🔥🔥 FOR RENT condo , Baan Siri Sukhumvit 13 , BTS-Nana , Khlong Toei Nuea , Khlong Toei , Bangkok , CX-58145 ✅ Live chat with us ADD LINE @connexproperty ✅ 🔥🔥🔥

FOR RENT condo , Baan Siri Sukhumvit 13 , BTS-Nana , Khlong Toei Nuea , Khlong Toei , Bangkok , CX-58124 ✅ Live chat with us ADD LINE @connexproperty ✅

For Rent Condo , Baan Siri Sukhumvit 13 , BTS-Nana , Khlong Toei Nuea , Khlong Toei , Bangkok , CX-58113 ✅ Live chat with us ADD LINE @connexproperty ✅

🔥🔥🔥 FOR RENT condo , Baan Siri Sukhumvit 13 , BTS-Nana , Khlong Toei Nuea , Khlong Toei , Bangkok , CX-58117 ✅ Live chat with us ADD LINE @connexproperty ✅ 🔥🔥🔥

1 Bed 1 Bath 57 SQM. Baan Siri Sukhumvit 13

#Z3886💥 281268🔥 Condo for Rent: Baan Siri Sukhumvit 13

#K093 For rent Baan siri 13 private condo located at Sukhumvit 31 ✨
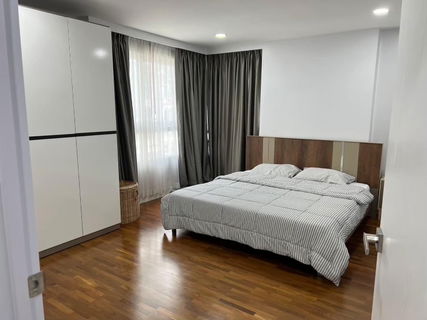
HotDeal🔥🔥 For Rent | Prime Location and Special Price, Condo at Baan Siri Sukhumvit 13 MD-25085781
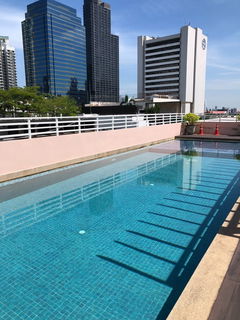
For rent Baan Siri Sukhumvit 13 (S15-8622)

LINE @condorental for rent the room at Baan Siri Sukhumvit 13
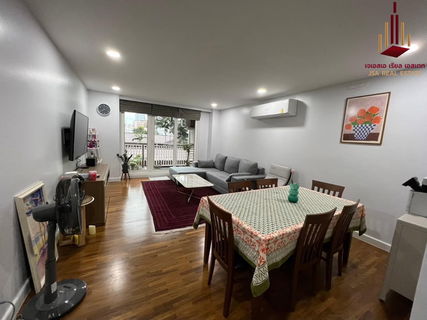
✨ For Rent: Baan Siri Sukhumvit 13 Condo ✨ 💰 Only 50,000 THB/month

For Rent: Baan Siri Sukhumvit 13
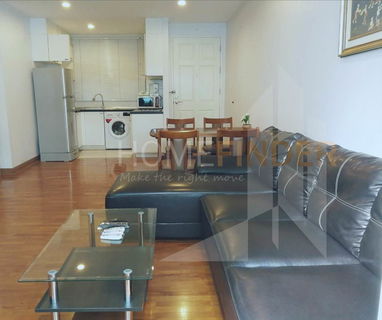
Baan Siri Sukhumvit 13 2 bedrooms, for rent
Units for Sale (11)
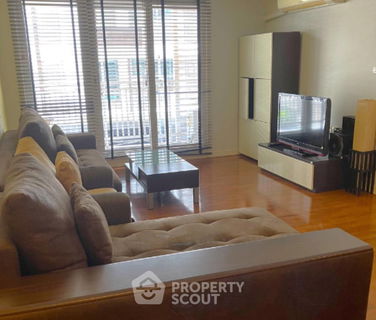
1-BR Condo at Baan Siri Sukhumvit 13 Condominium near ARL Makkasan (ID 1759341)
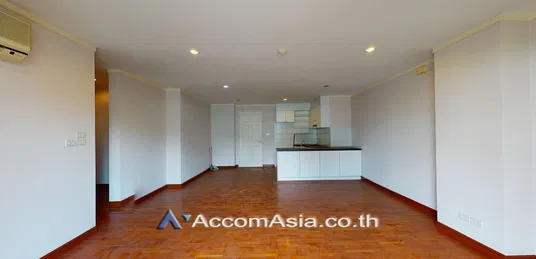
🔼🔽 AccomA 📩 3 BR Condominium @Baan Siri Sukhumvit 13 (1520620)
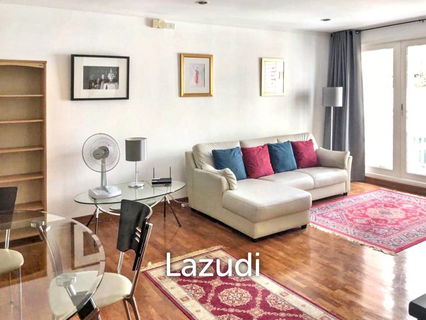
1 Bed 1 Bath 56 SQ.M Baan Siri Sukhumvit 13

1 Bed 1 Bath 57 SQM. Baan Siri Sukhumvit 13
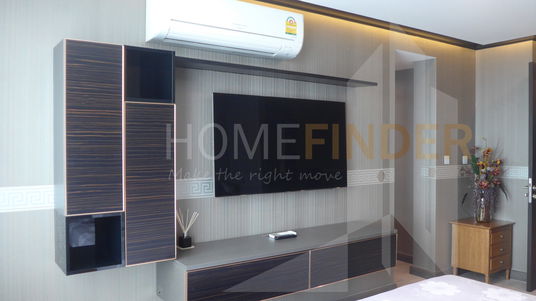
Baan Siri Sukhumvit 13 Condominium 3 bedrooms, for sale

1-BR Condo at Baan Siri Sukhumvit 13 Condominium near ARL Makkasan (ID 303320)
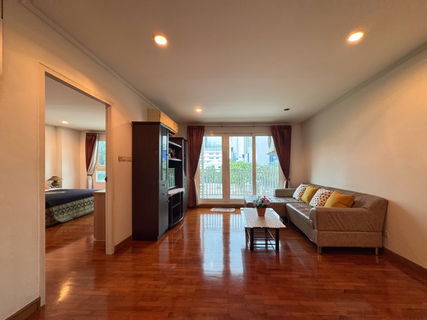
Spacious Low-Rise Condo in the Heart of Sukhumvit – Unblocked View!!

Large 1 bedroom for sale in Nana - Good Value!

Baan Siri Sukhumvit 13 2 bedrooms, for sale

Baan Siri Sukhumvit 13 2 bedrooms, for sale
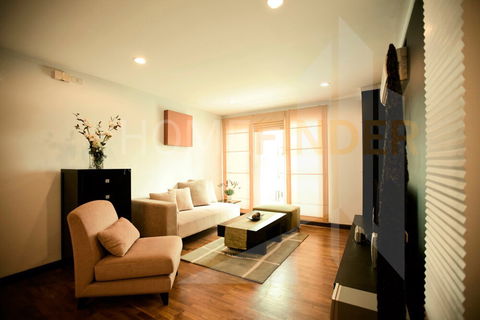
Baan Siri Sukhumvit 13 || บ้าน สิริ สุขุมวิท 13 2 bedrooms, for sale
Nearby Projects Baan Siri Sukhumvit 13


Life Asoke
Huai Khwang Bangkok

Supalai Premier @ Asoke
Huai Khwang Bangkok

Ashton Asoke
Watthana Bangkok

Life One Wireless
Pathum Wan Bangkok

Noble Ploenchit
Pathum Wan Bangkok

The LINE Asoke - Ratchada
Din Daeng Bangkok

Rhythm Asoke
Ratchathewi Bangkok

Edge Sukhumvit 23
Watthana Bangkok

IDEO Mobi Asoke
Huai Khwang Bangkok

