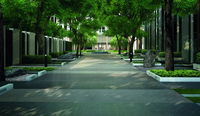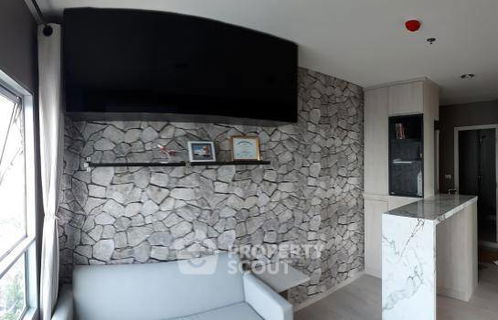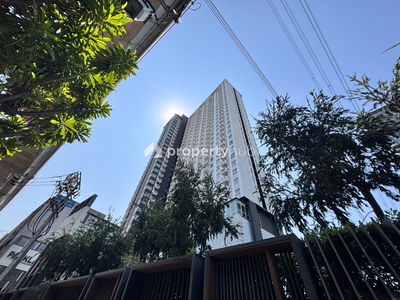




Aspire Ratchada - Wongsawang
- Aspire Ratchada -Wongsawang , the latest design innovation Which makes the space in living that are more quality under the concept of "Interlock", which is a way to divide the area between the new units So that each unit has more perfect living space The project is far from the Purple Line. Wongsawang Station only 50 meters Around the project Is a residential zone with houses, townhouses and long commercial buildings along the Bangkok-Nonthaburi road. Most of the commercial buildings are opened as stores and restaurants and & nbsp; 7-11. Opposite the project Facilities : & nbsp; in the building 1 There is a large lobby area, with both Simi-Ooutdoor and Indoor Lobby and has a lobby at the S in the side, there are corporate rooms, mail boxes, a reception bathroom on the 1st floor and the elevator hall. A total of 6 passengers are divided into 4 N 4 buildings and the S in the side of the S in the elevator. 1 service is on the side of the building s. Parking on the 1st floor - 4 can be parked. The main Facilities is on the 5th floor. There is a swimming pool. Infinity Edge Pool is a 30 meter long salt system, Fitness on the 27th floor. There is a garden + Jogging Track on Of the security system with Key Card In and out of the project and 4 fire escape buildings, fire protection systems, fire alarms, installation of CCTV with security 24 hours. Nearby landmarks MRT Wongsawang 80 m
- Srirat Expressway (2.09) 6.5 km
- The way up-down Srirat Expressway (2-08) 4.2 km
- Big C Wongsawang 550 m.
- Big C Tiwanon 2.7 km.
- The Mall Ngamwongwan 5.8 km .
- Pantip Plaza Ngamwongwan 5.5 km
- University King Mongkut, North Bangkok 2.3 km
- Kasemrad Hospital 1.7 km.
- Srithanya 3.4 km
Interested in this project?
For rent 83 listings, For sale 41 listings
Project Details
Other Names
- Aspire Rachada - Wongsawang
- Aspire รัชดา - วงศ์สว่าง
Project Location
Loading map...
Loading map...
Regent Home 27 Bangson
2 km. away
53 properties for rent
Found 36 listings
The Parkland Ratchada - Wongsawang
310 m. away
98 properties for rent
Found 43 listings
IDEO Mobi Wongsawang Interchange
walk 21 min, 1.7 km. away
81 properties for rent
Found 12 listings
THE LINE Wongsawang
410 m. away
186 properties for rent
Found 112 listings
U Delight 3 Prachachuen - Bang Sue
walk 22 min, 1.8 km. away
39 properties for rent
Found 22 listings
Richpark @ Bangson Station
walk 14 min, 1.2 km. away
12 properties for rent
Found 11 listings
Regent Home Bangson Phase 28
walk 21 min, 1.7 km. away
26 properties for rent
Found 44 listings
Centric Scene Ratchavipha
walk 12 min, 1 km. away
27 properties for rent
Found 28 listings
Amber by Eastern Star
walk 17 min, 1.5 km. away
63 properties for rent
Found 28 listings
Piboon Condoville
walk 16 min, 1.3 km. away
4 properties for rent
Found 4 listings
MRT Wong Sawang
110 m. away
809 properties for rent
Found 345 listings
Srithanya Nursing College
3.6 km. away
3,340 properties for rent
Found 1,539 listings
Boromarajonani College Of Nursing Bamrasnaradura
4 km. away
3,197 properties for rent
Found 1,459 listings
Boromratchachonnani Nursing College
4.6 km. away
5,040 properties for rent
Found 2,156 listings
King Mongkut s University of Technology North Bangkok
2.6 km. away
4,057 properties for rent
Found 2,011 listings
Ratchananthachan Samsen Witthayalai 2 School
3 km. away
9,105 properties for rent
Found 3,013 listings
Wat Khemapirataram School
3.7 km. away
3,426 properties for rent
Found 1,645 listings
Wat Wettawan Thammawat School
2.2 km. away
2,795 properties for rent
Found 1,341 listings
Silachara Phiphat School
2.1 km. away
2,867 properties for rent
Found 1,365 listings
Tesco Lotus Superstore Pracha Chuen
3.5 km. away
11,427 properties for rent
Found 4,060 listings
Tesco Lotus Superstore Rattanathibet
4.9 km. away
4,701 properties for rent
Found 1,916 listings
Tesco Lotus Superstore Phong Phet
4.6 km. away
3,790 properties for rent
Found 1,521 listings
Big C Super Center Wong Sawang
690 m. away
7,759 properties for rent
Found 2,631 listings
The Mall Wongwan
4.9 km. away
3,569 properties for rent
Found 1,436 listings
Bang Sue
less than 100 m.
2,417 properties for rent
Found 1,183 listings
The Food and Drug Administration (FDA)
2.5 km. away
3,734 properties for rent
Found 1,757 listings
Bangkok Area Revenue Office 7
3.3 km. away
3,430 properties for rent
Found 1,357 listings
Thailand Nursing and Midwifery Council
2.8 km. away
3,781 properties for rent
Found 1,801 listings
Department of Mental Health
3.3 km. away
3,566 properties for rent
Found 1,712 listings
Wong Sawang Road
less than 100 m.
1,045 properties for rent
Found 597 listings
Ratchadaphisek Road
less than 100 m.
25,107 properties for rent
Found 8,445 listings
Pracha Chuen Road
less than 100 m.
3,285 properties for rent
Found 1,468 listings
Srithanya Hospital
3.1 km. away
2,121 properties for rent
Found 1,003 listings
Kasemrat Prachachuen Hospital
2 km. away
3,626 properties for rent
Found 1,416 listings
Bamrasnaradura Infectious Diseases Institute
3.9 km. away
2,205 properties for rent
Found 1,001 listings
Project Amenities
Facility Pictures







Unit Types
Studio
Ceiling Height 2.5 meters
Unit Size 22.5 - 0 sqm

Project Reviews
Units for Rent (43)

For Rent Condo ASPIRE RATCHADA-WONGSAWANG Building B, Floor 8,1 bed room, Room size 26.00 sqm

For Rent Condo ASPIRE RATCHADA-WONGSAWANG Building 1, Floor 12,1 bed room, Room size 26 sqm

For rent condo ASPIRE RATCHADA-WONGSAWANG Building 1, Floor 25,1 bed room, Room size 26 sqm

🟪🟦🟩🟨🟧 For Rent Aspire Ratchada - Wongsawang 🛎️🛎️ | 𝗟𝗶𝗻𝗲@: @𝗮𝘀𝘀𝗲𝘁𝘀𝗽𝗿𝗼

🎉 For rent condo ASPIRE RATCHADA-WONGSAWANG Building 1, Floor 25,1 bed room, Room size 26 sqm

📌 For rent condo ASPIRE RATCHADA-WONGSAWANG Building B, Floor 5,2 bed room, Room size 46.00 sqm

For Rent Condo , Aspire Ratchada - Wongsawang , MRT-Wong Sawang , Wong Sawang , Bang Su , Bangkok , CX-86356 ✅ Live chat with us ADD LINE @connexproperty ✅

🎊 For rent condo ASPIRE RATCHADA-WONGSAWANG Building 1, Floor 25,1 bed room, Room size 26 sqm

🔺 For rent condo ASPIRE RATCHADA-WONGSAWANG Building B, Floor 5,2 bed room, Room size 46.00 sqm

P-43005 City View 2-Bed Condo, Aspire Ratchada-Wongsawang, 3 Mins to MRT! 16,500 THB Line Id: @easythaihome 085-592-2897

#S1858 For Rent Aspire Ratchada-Wongsawang

#R1549 For rent aspire Ratchada - Wongsawang

#A383 For rent aspire Ratchada - Wongsawang

#R9079 🎉 280169 Condo for rent: Aspire Ratchada - Wongsawang

#S414 For rent Aspire Ratchada - Wongsawang Aspire Ratchada-Wongsawang Room type 2 bedrooms, 1 bathroom 19th floor, size 45 sq m

Code: KJ3413 for rent Aspire Ratchada - Wongsawang // Line ID: @kjcondo (with @) //

📌 For rent condo ASPIRE RATCHADA-WONGSAWANG Building 1, Floor 25,1 bed room, Room size 26 sqm

For rent condo ASPIRE RATCHADA-WONGSAWANG Building B, Floor 5,2 bed room, Room size 46.00 sqm

🛋️Very nice room&good price!!Nerely MRT Wongsawang
Click to see all listings to
view rental listings in this project
Units for Sale (37)

🚩 For Sell Condo ASPIRE RATCHADA-WONGSAWANG Building 1, Floor 14,Studio, Room size 23 sqm

🚩 For sell condo ASPIRE RATCHADA-WONGSAWANG Building 1, Floor 25,1 bed room, Room size 26 sqm

Condo for sale, Asprie Ratchada-Wongsawang, beautiful view overlooking Rama 7 Bridge, fully furnished and ready to move in, - SW003173

📌 For sell condo ASPIRE RATCHADA-WONGSAWANG Building 1, Floor 25,1 bed room, Room size 26 sqm

📌 For sell condo ASPIRE RATCHADA-WONGSAWANG Building A, Floor 25,1 bed room, Room size 26.12 sqm

📌 For Sell Condo ASPIRE RATCHADA-WONGSAWANG Building 1, Floor 14,Studio, Room size 23 sqm

2 Bedroom Condo for sale at Aspire Ratchada - Wongsawang 6005566

For Sell Condo ASPIRE RATCHADA-WONGSAWANG Building 1, Floor 17,1 bed room, Room size 26.00 sqm

2-BR Condo at Aspire Ratchada - Wongsawang near MRT Wong Sawang (ID 891456)

P-148612 Condo for sell Aspire Ratchada-Wongsawang fully furnished.

P-23620 Condo for sell Aspire Ratchada-Wongsawang fully furnished.

P'May sale Aspire ratchada wongsawang
![Condo for sale at Aspire Ratchada Wongsawang, 1,690,000 baht [YBs250801]](https://bcdn.propertyhub.in.th/pictures/202508/20250829/RKLw77hRQxM26SJc7ggU.jpg?width=536&height=320)
Condo for sale at Aspire Ratchada Wongsawang, 1,690,000 baht [YBs250801]

💥SL-6219💥Condo for sale Aspire Ratchada - Wong Sawang👉Add Line @mastercondo

Aspire ratchada wongsawang

Aspire Ratchada Wongsawang

Aspire Ratchada - Wongsawang, 2 bedrooms, 46 sqm. Beautiful Decorated, Close to MRT

Sale, Aspire Ratchada-Wong Sawang, Studio room 23 sq m. suitable for living or investment.

🌳Beautiful room, good price, Aspire Ratchada - Wongsawang, start a good life here🚅✨
Click to see all listings to
view sale listings in this project
Nearby Projects Aspire Ratchada - Wongsawang


Regent Home 27 Bangson
Bang Sue Bangkok

The Parkland Ratchada - Wongsawang
Bang Sue Bangkok

IDEO Mobi Wongsawang Interchange
Bang Sue Bangkok

THE LINE Wongsawang
Bang Sue Bangkok

U Delight 3 Prachachuen - Bang Sue
Bang Sue Bangkok

Richpark @ Bangson Station
Bang Sue Bangkok
Regent Home Bangson Phase 28
Bang Sue Bangkok

Centric Scene Ratchavipha
Bang Sue Bangkok

Amber by Eastern Star
Muang Nonthaburi Nonthaburi

