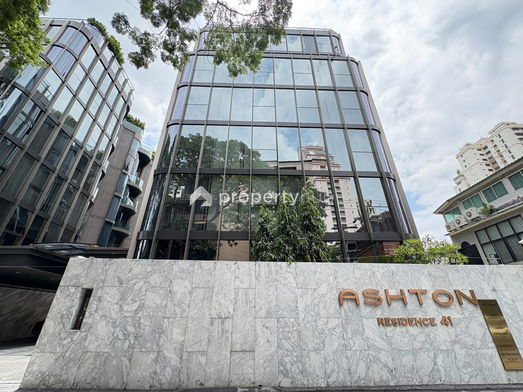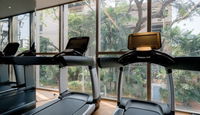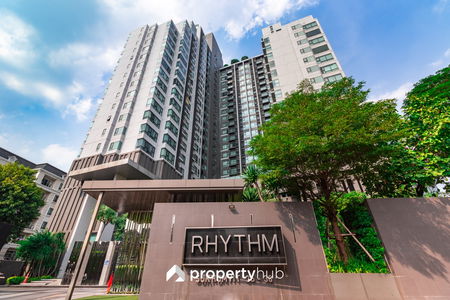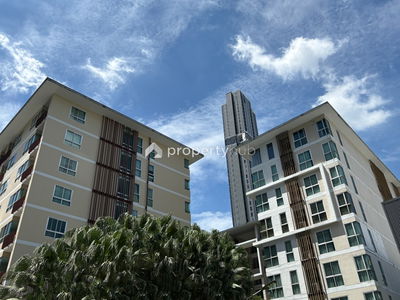




Ashton Residence 41
Located in a potential location in the heart of Sukhumvit, near BTS, Phrom Phong Station, only 600 meters, found privacy with only 79 units in a peaceful atmosphere with vertical green wall and the garden area on the full rooftop on both areas. & Nbsp; Privacy with a sculptural tree operation between the special use of the Duplex room only with facilities, both fitness, swimming pools that create privacy areas.
Interested in this project?
For rent 106 listings, For sale 31 listings
Project Details
Project Location
Loading map...
Loading map...
Ashton Asoke
2.1 km. away
873 properties for rent
Found 128 listings
Park 24
walk 20 min, 1.6 km. away
705 properties for rent
Found 284 listings
The Lumpini 24
walk 20 min, 1.6 km. away
612 properties for rent
Found 200 listings
Rhythm Sukhumvit 36 - 38
walk 20 min, 1.7 km. away
324 properties for rent
Found 212 listings
Edge Sukhumvit 23
walk 21 min, 1.8 km. away
479 properties for rent
Found 171 listings
Noble Remix
walk 19 min, 1.6 km. away
566 properties for rent
Found 249 listings
The Waterford Diamond
790 m. away
223 properties for rent
Found 59 listings
The Clover Thonglor
2.9 km. away
186 properties for rent
Found 76 listings
The Emporio Place
walk 19 min, 1.5 km. away
319 properties for rent
Found 111 listings
Ivy Thonglor
2.9 km. away
292 properties for rent
Found 80 listings
BTS Phrom Phong
660 m. away
12,393 properties for rent
Found 4,793 listings
Sai Namphueng School
walk 22 min, 1.8 km. away
44,156 properties for rent
Found 16,425 listings
Thai Christian School
4.6 km. away
50,513 properties for rent
Found 18,532 listings
Srinakharinwirot University Prasarnmit Demonstration School
2.3 km. away
48,662 properties for rent
Found 17,489 listings
St. Andrews International School Bangkok
less than 100 m.
32,012 properties for rent
Found 12,161 listings
Trinity International School
walk 20 min, 1.7 km. away
37,555 properties for rent
Found 14,268 listings
Srinakharinwirot University Prasanmit Campus
3.2 km. away
47,657 properties for rent
Found 17,037 listings
Bangkok University
2.8 km. away
42,224 properties for rent
Found 15,935 listings
J Avenue Thonglor
less than 100 m.
18,101 properties for rent
Found 6,685 listings
Big C Super Center Ekkamai
less than 100 m.
23,651 properties for rent
Found 8,861 listings
Tesco Lotus Extra Rama 4
2.2 km. away
34,457 properties for rent
Found 13,227 listings
Big C Extra Rama 4
walk 22 min, 1.8 km. away
54,839 properties for rent
Found 21,067 listings
Robinson Sukhumvit
2.3 km. away
26,572 properties for rent
Found 9,696 listings
Terminal 21 Asok
2 km. away
26,396 properties for rent
Found 9,598 listings
DONKI Mall Thonglor
less than 100 m.
41,385 properties for rent
Found 15,459 listings
Major Cineplex Ekkamai
2 km. away
37,370 properties for rent
Found 13,936 listings
Watthana
less than 100 m.
31,845 properties for rent
Found 11,825 listings
Benchakiti Park
2.8 km. away
32,440 properties for rent
Found 12,255 listings
Middle Sukhumvit
less than 100 m.
20,960 properties for rent
Found 7,756 listings
The Emquartier
walk 12 min, 1 km. away
37,043 properties for rent
Found 13,828 listings
Benjasiri Park
walk 12 min, 1 km. away
27,234 properties for rent
Found 10,172 listings
Petchburi Road Bangkok
less than 100 m.
38,570 properties for rent
Found 14,006 listings
Sukhumvit Road
less than 100 m.
61,352 properties for rent
Found 23,177 listings
Soi Thonglor (Sukhumvit 55)
walk 18 min, 1.5 km. away
18,365 properties for rent
Found 6,841 listings
Sukumvit 41
440 m. away
284 properties for rent
Found 69 listings
Phraram 9 Hospital
3.8 km. away
38,363 properties for rent
Found 13,545 listings
Camillian Hospital
2.9 km. away
45,567 properties for rent
Found 16,627 listings
Kluaynamthai Hospital
3.2 km. away
31,874 properties for rent
Found 11,930 listings
Bangkok Hospital
4.5 km. away
40,079 properties for rent
Found 14,583 listings
Project Amenities
Facility Pictures










Unit Types
2 Bedroom
Ceiling Height -
Unit Size 67.00 - 124.50 sqm
No floor plan image available
Project Reviews

ทัศนีย์ ขันแข็ง
30/04/2564
ASHTON RESIDENCE 41 เป็นโครงการ Low rise ที่เข้าใจง่าย เป็นแบบ luxury ที่เลี้ยงสุนัขได้ ใจกลาง พร้อมพงษ์ ซอยสุขุมวิท41 เดินออกมาก็จะเจอ emquartier เอ็มคลอเทียร์ มีสระว่ายน้ำอยู่ตรงกลาง ทำเลใจกลางเมือง ใจกลางธุรกิจ
Units for Rent (104)

🔥🔥🔥 FOR RENT condo , Ashton Residence 41 , BTS-Phrom Phong , Khlong Tan Nuea , Watthana , Bangkok , CX-07756 ✅ Live chat with us ADD LINE @connexproperty ✅ 🔥🔥🔥

For Rent Condo , Ashton Residence 41 , BTS-Phrom Phong , Khlong Tan Nuea , Watthana , Bangkok , CX-125866 ✅ Live chat with us ADD LINE @connexproperty ✅

🔥🔥🔥 For Rent Condo , Ashton Residence 41 , BTS-Phrom Phong , Khlong Tan Nuea , Watthana , Bangkok , CX-112045 ✅ Live chat with us ADD LINE @connexproperty ✅ 🔥🔥🔥

For Rent Condo , Ashton Residence 41 , nice view , BTS-Phrom Phong , Khlong Tan Nuea , Watthana , Bangkok , CX-139818 ✅ Live chat with us ADD LINE @connexproperty ✅

For Rent Condo , Ashton Residence 41 , BTS-Phrom Phong , Khlong Tan Nuea , Watthana , Bangkok , CX-115383 ✅ Live chat with us ADD LINE @connexproperty ✅

FOR RENT condo , Ashton Residence 41 , BTS-Phrom Phong , Khlong Tan Nuea , Watthana , Bangkok , CX-07757 ✅ Live chat with us ADD LINE @connexproperty ✅

For Rent Condo , Ashton Residence 41 , BTS-Phrom Phong , Khlong Tan Nuea , Watthana , Bangkok , CX-133771 ✅ Live chat with us ADD LINE @connexproperty ✅

For Rent Condo , Ashton Residence 41 , Duplex , BTS-Phrom Phong , Khlong Tan Nuea , Watthana , Bangkok , CX-142503 ✅ Live chat with us ADD LINE @connexproperty ✅

🔥🔥🔥 For Rent Condo , Ashton Residence 41 , BTS-Phrom Phong , Khlong Tan Nuea , Watthana , Bangkok , CX-94962 ✅ Live chat with us ADD LINE @connexproperty ✅ 🔥🔥🔥

For Rent Condo , Ashton Residence 41 , BTS-Phrom Phong , Khlong Tan Nuea , Watthana , Bangkok , CX-86429 ✅ Live chat with us ADD LINE @connexproperty ✅

🔥🔥🔥 FOR RENT condo , Ashton Residence 41 , BTS-Phrom Phong , Khlong Tan Nuea , Watthana , Bangkok , CX-54631 ✅ Live chat with us ADD LINE @connexproperty ✅ 🔥🔥🔥

2-BR Condo at Ashton Residence 41 near BTS Phrom Phong (ID 2393658)

2-BR Condo at Ashton Residence 41 near BTS Phrom Phong (ID 2472351)

3-BR Condo at Ashton Residence 41 near BTS Phrom Phong (ID 2610393)

3-BR Condo at Ashton Residence 41 near BTS Phrom Phong (ID 1865684)

2-BR Condo at Ashton Residence 41 near BTS Phrom Phong (ID 1995668)

2-BR Condo at Ashton Residence 41 near BTS Phrom Phong (ID 1997844)

2-BR Condo at Ashton Residence 41 near BTS Phrom Phong (ID 2372270)

3-BR Condo at Ashton Residence 41 near BTS Phrom Phong (ID 1437202)
Click to see all listings to
view rental listings in this project
Units for Sale (30)

2-BR Condo at Ashton Residence 41 near BTS Phrom Phong (ID 2063149)

2-BR Condo at Ashton Residence 41 near BTS Phrom Phong (ID 2434319)

4-BR Duplex at Ashton Residence 41 near BTS Phrom Phong (ID 1985925)

3-BR Condo at Ashton Residence 41 near BTS Phrom Phong (ID 2327288)

3-BR Condo at Ashton Residence 41 near BTS Phrom Phong (ID 1865794)

2-BR Condo at Ashton Residence 41 near BTS Phrom Phong (ID 2053328)

2-BR Condo at Ashton Residence 41 near BTS Phrom Phong (ID 2445998)

2-BR Condo at Ashton Residence 41 near BTS Phrom Phong (ID 2070888)

2-BR Condo at Ashton Residence 41 near BTS Phrom Phong (ID 923087)

3 Bed 3 Bath 135 SQ.M Ashton Residence 41

4 Bedroom Condo for sale at Ashton Residence 41 1960008

🔼🔽 AccomA 📩 Double High Ceiling,Duplex Condo,Ground Floor 3 BR Condominium @Ashton Residence 41 (AA34165)

🔺 For Sell Condo ASHTON RESIDENCE 41 Building B, Floor 5,3 bed room, Room size 135.00 sqm

📌 For Sell Condo ASHTON RESIDENCE 41 Building B, Floor 5,3 bed room, Room size 135.00 sqm

Ashton Residence 41 3 bedrooms, for sale

Ashton Residence 41 3 bedrooms, for sale

Ashton Residence 41 3 bedrooms, for sale

Ashton Residence 41 3 bedrooms, for sale

Ashton Residence 41 3 bedrooms, for sale
Click to see all listings to
view sale listings in this project
Nearby Projects Ashton Residence 41


Ashton Asoke
Watthana Bangkok

Park 24
Khlong Toei Bangkok

The Lumpini 24
Khlong Toei Bangkok

Rhythm Sukhumvit 36 - 38
Khlong Toei Bangkok

Edge Sukhumvit 23
Watthana Bangkok

Noble Remix
Khlong Toei Bangkok
The Waterford Diamond
Khlong Toei Bangkok
The Clover Thonglor
Watthana Bangkok

The Emporio Place
Khlong Toei Bangkok


