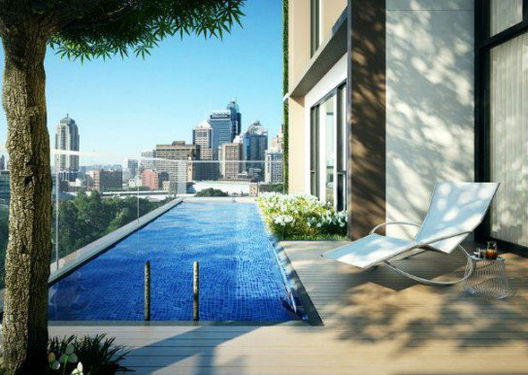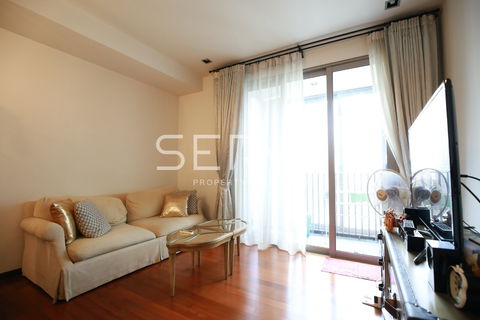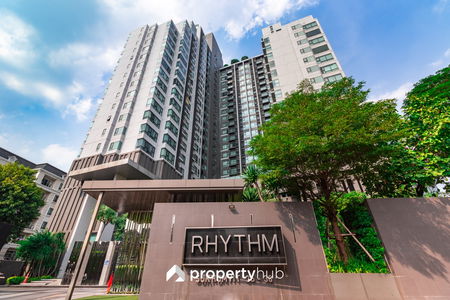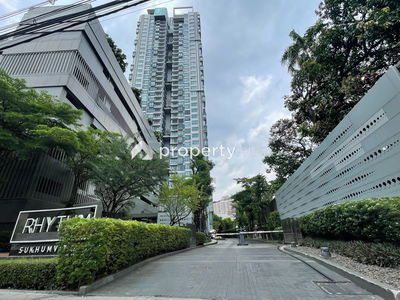




Ashton Morph 38
Ashton Motor 38 The project location is located in Soi Sukhumvit 38, which is a location in the Thonglor area & nbsp; There is a fertility in itself. There are shops, restaurants, snacks, at the entrance of the alley, there are cafes, but if crossing the side to Thonglor will be fully equipped in all aspects. More than from the entrance of the alley to almost the end of the alley. & Nbsp; There are delicious restaurants from the edge of the road to the Hi-End level to choose from Thai, Chinese, Chinese, Korean food. Courtyard, The Maze, The Taste, 9:53 Art Mall and 49 Terrace. If going to the mall, it can go up BTS. Convenient. There are both straight Ekamai Phrom Asoke to Siam. Many night -time entertainment venues. Facilities - Facility in both projects will separate. The area around the project will be decorated as a beautiful garden from the front of the project. Use pine trees as the front fence with deer statues. In the project, there are gardens around the fence of the project and along the footway. Create good shade This project has been many years. But still good condition Which has a positive effect on the home. The IDEO facility on the first floor has a lobby with a resting area. There are 2 passenger elevators, 1 lift. There is a blue garden that connects the elevator hall on the 2nd floor, 4, 6, 8, 10 and on the 10th floor there is a swimming pool. There is a sitting in the water. There are 2 layers of fitness rooms. There is a lounge. The inside has a resting table with a wall around the wall. The parking floor of this building will be a 2 -story basement, 73 vehicles, not included in Ashton's Facility. On the 1st floor, there is a beautifully decorated lobby. There are 3 passenger elevators, 1 lift, with a blue garden that connects the elevator hall on the 10th, 14, 18, 22, 26, 30, 32, 32, the main Facility. There is a swimming pool. There is a seat to watch the wind around. There is a fitness room, separate men and women, with Steam & Amp; Sauna. The car park is on the 2nd floor. Security with security guards There is CCTV and passing in and out with the key card access system. class = "QL-Cursor"> 7-11: 350 m
Gateway Ekkamai: 1.4 km
Emporium: 1.6 km
< Li> Emquartier: 1.6 km
Major Ekkamai: 1.8 km
Market Place: 1.9 km
Maze: 1.9 km
< Li> Tops Market: 2 km.
Suanplern Market: 2 km
Rain Hill: 2.1 km
Tesco Lotus Rama IV: 2.3 km < /Li>
Summet Hill: 2.3 km
Big C Ekkamai: 2.4 km
Arena 10 :5 km
J Avanue: 2.6 Km.
K Village: 2.8 km
Big C Extra Rama IV: 2.8 km.
Terminal 21: 3.9 km
Samitivej Hospital: 1.8 km
Camillian Hospital: 3.1 km
Queen Sirikit National Convention Center: 3.9 km
Benjakitti : 3.9 km
Interested in this project?
For rent 173 listings, For sale 66 listings
Project Details
Project Location
Loading map...
Loading map...
Aspire Rama 4
walk 21 min, 1.7 km. away
239 properties for rent
Found 103 listings
The Lumpini 24
2.4 km. away
630 properties for rent
Found 206 listings
Lumpini Place Rama 4 - Kluaynamthai
walk 14 min, 1.2 km. away
143 properties for rent
Found 39 listings
Rhythm Sukhumvit 36 - 38
330 m. away
339 properties for rent
Found 181 listings
Rhythm Ekkamai
walk 16 min, 1.3 km. away
437 properties for rent
Found 120 listings
Noble Remix
740 m. away
564 properties for rent
Found 244 listings
Rhythm Sukhumvit 42
walk 14 min, 1.2 km. away
317 properties for rent
Found 160 listings
The Waterford Diamond
walk 13 min, 1.1 km. away
224 properties for rent
Found 55 listings
Life @ Sukhumvit 65
walk 20 min, 1.7 km. away
225 properties for rent
Found 36 listings
Vtara Sukhumvit 36
830 m. away
178 properties for rent
Found 95 listings
BTS Thong Lo (Thong Lor)
350 m. away
17,512 properties for rent
Found 5,875 listings
BTS Ekkamai
walk 14 min, 1.1 km. away
11,632 properties for rent
Found 3,961 listings
BTS Phra Khanong
walk 23 min, 1.9 km. away
15,805 properties for rent
Found 5,466 listings
St. Andrews International School Bangkok
less than 100 m.
33,104 properties for rent
Found 11,374 listings
Ekamai International School
2.7 km. away
19,367 properties for rent
Found 6,893 listings
Trinity International School
860 m. away
38,630 properties for rent
Found 13,409 listings
Sai Namphueng School
2.7 km. away
45,436 properties for rent
Found 15,314 listings
Thai Christian School
3.7 km. away
52,423 properties for rent
Found 17,242 listings
Srinakharinwirot University Prasarnmit Demonstration School
3.2 km. away
50,131 properties for rent
Found 16,300 listings
Srinakharinwirot University Prasanmit Campus
4 km. away
49,216 properties for rent
Found 15,928 listings
Bangkok University
walk 13 min, 1.1 km. away
43,663 properties for rent
Found 15,069 listings
Tesco Lotus Superstore Rama 3
6.2 km. away
35,290 properties for rent
Found 14,071 listings
J Avenue Thonglor
less than 100 m.
18,456 properties for rent
Found 6,285 listings
Big C Super Center Ekkamai
less than 100 m.
24,212 properties for rent
Found 8,234 listings
Tesco Lotus Extra Rama 4
walk 22 min, 1.9 km. away
35,384 properties for rent
Found 12,227 listings
Gateway Ekamai
less than 100 m.
7,520 properties for rent
Found 2,694 listings
DONKI Mall Thonglor
less than 100 m.
42,755 properties for rent
Found 14,440 listings
Major Cineplex Ekkamai
910 m. away
38,423 properties for rent
Found 13,133 listings
Khlong Toei
less than 100 m.
21,110 properties for rent
Found 7,322 listings
Thai Television Channel 3
less than 100 m.
5,338 properties for rent
Found 2,014 listings
Benchakiti Park
3.6 km. away
33,258 properties for rent
Found 11,374 listings
The Emquartier
walk 23 min, 1.9 km. away
38,141 properties for rent
Found 12,878 listings
Middle Sukhumvit
less than 100 m.
21,536 properties for rent
Found 7,156 listings
Soi Ekamai (Sukhumvit 63)
walk 13 min, 1.1 km. away
18,178 properties for rent
Found 6,130 listings
Soi Thonglor (Sukhumvit 55)
390 m. away
18,840 properties for rent
Found 6,355 listings
Sukumvit 38
340 m. away
422 properties for rent
Found 179 listings
Rama 4 Road
less than 100 m.
35,554 properties for rent
Found 13,398 listings
Sukhumvit Road
less than 100 m.
64,131 properties for rent
Found 21,802 listings
Camillian Hospital
2.5 km. away
47,161 properties for rent
Found 15,348 listings
Kluaynamthai Hospital
walk 19 min, 1.6 km. away
32,983 properties for rent
Found 11,311 listings
Theptarin Hospital
less than 100 m.
20,828 properties for rent
Found 7,173 listings
ViMUT Theptarin Rama 4 Hospital
less than 100 m.
13,858 properties for rent
Found 4,841 listings
Project Amenities
Unit Types
1 Bedroom
Ceiling Height -
Unit Size -

Project Reviews
Units for Rent (170)

2-BR Condo at Ashton Morph 38 near BTS Thong Lor (ID 2359459)

2-BR Condo at Ashton Morph 38 near BTS Thong Lor (ID 2337688)

2-BR Condo at Ashton Morph 38 near BTS Thong Lor (ID 1735024)

2-BR Condo at Ashton Morph 38 near BTS Thong Lor (ID 2236314)

1-BR Condo at Ashton Morph 38 near BTS Thong Lor (ID 2651926)

2-BR Condo at Ashton Morph 38 near BTS Thong Lor (ID 2470323)

1-BR Condo at Ashton Morph 38 near BTS Thong Lor (ID 888219)

2-BR Condo at Ashton Morph 38 near BTS Thong Lor (ID 2580469)

3-BR Condo at Ashton Morph 38 near BTS Thong Lor (ID 2176518)

1-BR Condo at Ashton Morph 38 near BTS Thong Lor (ID 2625141)

1-BR Condo at Ashton Morph 38 near BTS Thong Lor (ID 2074176)

2-BR Condo at Ashton Morph 38 near BTS Thong Lor (ID 2176920)

2-BR Condo at Ashton Morph 38 near BTS Thong Lor (ID 2463521)

2-BR Condo at Ashton Morph 38 near BTS Thong Lor (ID 2352979)

1-BR Condo at Ashton Morph 38 near BTS Thong Lor (ID 1535903)

1-BR Condo at Ashton Morph 38 near BTS Thong Lor (ID 2480775)

2-BR Condo at Ashton Morph 38 near BTS Thong Lor (ID 2359450)

1-BR Condo at Ashton Morph 38 near BTS Thong Lor (ID 2455168)

1-BR Condo at Ashton Morph 38 near BTS Thong Lor (ID 1535925)
Click to see all listings to
view rental listings in this project
Units for Sale (66)

2-BR Condo at Ashton Morph 38 near BTS Thong Lor (ID 1930870)

2-BR Condo at Ashton Morph 38 near BTS Thong Lor (ID 2176761)

2-BR Condo at Ashton Morph 38 near BTS Thong Lor (ID 2596705)

2-BR Condo at Ashton Morph 38 near BTS Thong Lor (ID 2458852)

3-BR Condo at Ashton Morph 38 near BTS Thong Lor (ID 2511896)

2-BR Condo at Ashton Morph 38 near BTS Thong Lor (ID 2176670)

2-BR Condo at Ashton Morph 38 near BTS Thong Lor (ID 2176920)

2-BR Duplex at Ashton Morph 38 near BTS Thong Lor (ID 1473599)

2-BR Condo at Ashton Morph 38 near BTS Thong Lor (ID 1447783)

1-BR Condo at Ashton Morph 38 near BTS Thong Lor (ID 2580005)

2-BR Condo at Ashton Morph 38 near BTS Thong Lor (ID 2138696)

1-BR Condo at Ashton Morph 38 near BTS Thong Lor (ID 1545054)

2-BR Condo at Ashton Morph 38 near BTS Thong Lor (ID 2236309)

2-BR Condo at Ashton Morph 38 near BTS Thong Lor (ID 2454560)

2-BR Condo at Ashton Morph 38 near BTS Thong Lor (ID 1829943)

Nice Decorate 2 Beds with Bathtub Large Room Good Location BTS Thong Lo 300 m. at Ashton Morph 38 Condo / Condo For Sale

Modern & Luxury Style 2 Beds 1 Bath High Fl. 10+ Good Location BTS Thong Lo 300 m. at Ashton Morph 38 Condo / For Sale

2 Beds 2 Baths Large Room High Fl. 15+ Good Location BTS Thong Lo 300 m. at Ashton Morph 38 Condo / For Sale

2-BR Condo at Ashton Morph 38 near BTS Thong Lor (ID 2649702)
Click to see all listings to
view sale listings in this project
Nearby Projects Ashton Morph 38


Aspire Rama 4
Khlong Toei Bangkok

The Lumpini 24
Khlong Toei Bangkok

Lumpini Place Rama 4 - Kluaynamthai
Khlong Toei Bangkok

Rhythm Sukhumvit 36 - 38
Khlong Toei Bangkok

Rhythm Ekkamai
Watthana Bangkok

Noble Remix
Khlong Toei Bangkok

Rhythm Sukhumvit 42
Khlong Toei Bangkok
The Waterford Diamond
Khlong Toei Bangkok

Life @ Sukhumvit 65
Watthana Bangkok


