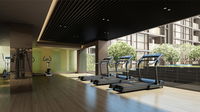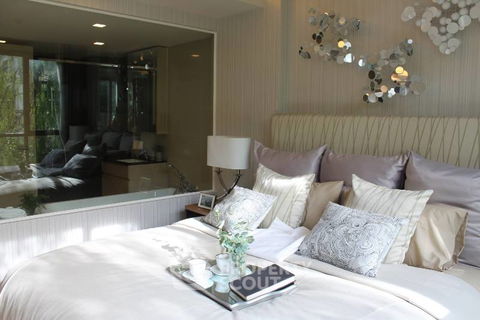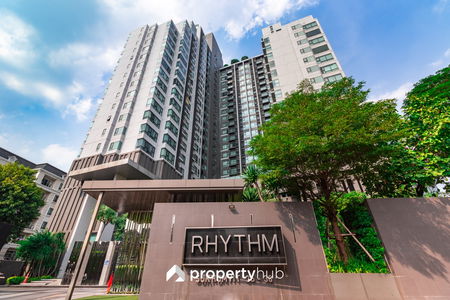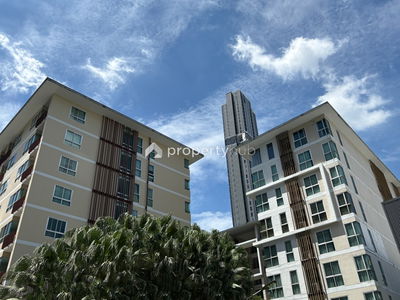




Via Botani
Vietnamese Sukhumvit 47 condo has a level that is outstanding with beauty. And the intention of the city Not far from Emporium Let you upgrade the quality of life Convenient to travel every destination
Interested in this project?
For rent 49 listings, For sale 26 listings
Project Details
Project Location
Loading map...
Loading map...
Park 24
2 km. away
667 properties for rent
Found 269 listings
The Lumpini 24
2 km. away
584 properties for rent
Found 200 listings
Rhythm Sukhumvit 36 - 38
walk 17 min, 1.4 km. away
331 properties for rent
Found 185 listings
Rhythm Ekkamai
2.1 km. away
412 properties for rent
Found 118 listings
Edge Sukhumvit 23
2.2 km. away
486 properties for rent
Found 162 listings
Noble Remix
walk 15 min, 1.3 km. away
561 properties for rent
Found 241 listings
The Waterford Diamond
920 m. away
219 properties for rent
Found 54 listings
The Clover Thonglor
2.6 km. away
174 properties for rent
Found 65 listings
The Emporio Place
walk 23 min, 1.9 km. away
314 properties for rent
Found 108 listings
Ivy Thonglor
2.7 km. away
303 properties for rent
Found 86 listings
BTS Phrom Phong
walk 13 min, 1 km. away
12,098 properties for rent
Found 4,464 listings
BTS Thong Lo (Thong Lor)
walk 12 min, 1 km. away
16,778 properties for rent
Found 5,772 listings
Sai Namphueng School
2.2 km. away
43,501 properties for rent
Found 15,026 listings
Srinakharinwirot University Prasarnmit Demonstration School
2.7 km. away
47,895 properties for rent
Found 15,959 listings
Thawsi School
4 km. away
15,524 properties for rent
Found 5,498 listings
Thai Christian School
4.3 km. away
49,774 properties for rent
Found 16,772 listings
St. Andrews International School Bangkok
less than 100 m.
31,424 properties for rent
Found 11,047 listings
Ekamai International School
3.4 km. away
18,436 properties for rent
Found 6,752 listings
Trinity International School
walk 17 min, 1.4 km. away
36,977 properties for rent
Found 13,157 listings
Srinakharinwirot University Prasanmit Campus
3.5 km. away
46,969 properties for rent
Found 15,595 listings
Bangkok University
2.5 km. away
41,475 properties for rent
Found 14,647 listings
J Avenue Thonglor
2.3 km. away
17,705 properties for rent
Found 6,179 listings
Big C Super Center Ekkamai
less than 100 m.
23,189 properties for rent
Found 8,087 listings
Tesco Lotus Extra Rama 4
2.5 km. away
33,975 properties for rent
Found 12,032 listings
Big C Extra Rama 4
2.2 km. away
53,734 properties for rent
Found 19,067 listings
Robinson Sukhumvit
2.7 km. away
26,099 properties for rent
Found 8,852 listings
Terminal 21 Asok
2.4 km. away
25,863 properties for rent
Found 8,738 listings
DONKI Mall Thonglor
less than 100 m.
40,744 properties for rent
Found 14,094 listings
Major Cineplex Ekkamai
walk 20 min, 1.7 km. away
36,626 properties for rent
Found 12,814 listings
Watthana
less than 100 m.
31,096 properties for rent
Found 10,919 listings
Benchakiti Park
3.2 km. away
31,961 properties for rent
Found 11,163 listings
Middle Sukhumvit
less than 100 m.
20,684 properties for rent
Found 7,040 listings
The Emquartier
walk 17 min, 1.4 km. away
36,526 properties for rent
Found 12,641 listings
Benjasiri Park
walk 16 min, 1.4 km. away
26,922 properties for rent
Found 9,357 listings
Soi Thonglor (Sukhumvit 55)
walk 14 min, 1.2 km. away
18,029 properties for rent
Found 6,253 listings
Sukumvit 43
700 m. away
238 properties for rent
Found 99 listings
Sukumvit 47
480 m. away
100 properties for rent
Found 81 listings
Sukumvit 49
630 m. away
1,264 properties for rent
Found 534 listings
Sukhumvit Road
less than 100 m.
60,461 properties for rent
Found 21,038 listings
Phraram 9 Hospital
4.2 km. away
37,569 properties for rent
Found 12,223 listings
Camillian Hospital
2.8 km. away
44,945 properties for rent
Found 15,025 listings
Kluaynamthai Hospital
2.9 km. away
31,435 properties for rent
Found 11,008 listings
Bangkok Hospital
4.3 km. away
39,404 properties for rent
Found 13,211 listings
Project Amenities
Facility Pictures







Unit Types
1 Bedroom
Ceiling Height -
Unit Size 33.00 - 55.00 sqm
No floor plan image available
Project Reviews
Units for Rent (45)

🔥🔥🔥 FOR RENT condo , Via Botani , BTS-Phrom Phong , Khlong Toei Nuea , Watthana , Bangkok , CX-72937 ✅ Live chat with us ADD LINE @connexproperty ✅ 🔥🔥🔥

For Rent Condo , Via Botani , BTS-Phrom Phong , Khlong Toei Nuea , Watthana , Bangkok , CX-24282 ✅ Live chat with us ADD LINE @connexproperty ✅

1-BR Condo at Via Botani near BTS Phrom Phong (ID 2346293)

1-BR Condo at Via Botani near BTS Phrom Phong (ID 2346315)

1-BR Condo at Via Botani near BTS Phrom Phong (ID 1837480)

2-BR Condo at Via Botani near BTS Phrom Phong (ID 563517)

2-BR Condo at Via Botani near BTS Phrom Phong (ID 2580056)

2-BR Condo at Via Botani near BTS Phrom Phong (ID 441104)

𝐑𝐚𝐫𝐞 𝐔𝐧𝐢𝐭! Via Botani 💥 Good Price, Near BTS Thong Lo

Location Near Employment, Surrounded by Lifestyles Via Botani

🎈#MT2602_103 🎈💥Urgent💥 Available February 16th, 2026. Click quickly before it's gone‼️ For Rent 25k.🔥🔥 Condo Via Botany Sukhumvit 47

P-42060 Condo for rent Via Botani fully furnished (Confirm again when visit).

🔺 For Rent Condo VIA BOTANI Building 1, Floor 6,2 bed room, Room size 72 sqm

🚩 For Rent Condo VIA BOTANI Building 1, Floor 6,2 bed room, Room size 72 sqm

For rent Via Botani Sukhumvit 47 1 BR, 35Sq【Line: Yosita828】

Via Botani. 1bed 55sqm. Line id: @pfagent

DL22120194 Condo for rent, Via Botani near BTS Thong Lo, ready to move in, call urgently 0653619502 LineID @897iyzll

DL26010163 Condo for rent, Via Botani near BTS Thong Lo, ready to move in, call urgently 0800343450 LineID @655ebbvc

Via Botani
Click to see all listings to
view rental listings in this project
Units for Sale (25)

1-BR Condo at Via Botani near BTS Phrom Phong (ID 2353040)

1-BR Condo at Via Botani near BTS Phrom Phong (ID 813845)

Condo for sale Via Botani fully furnished with tenant

1-BR Condo at Via Botani near BTS Phrom Phong (ID 510278)

1-BR Condo at Via Botani near BTS Phrom Phong (ID 2645043)

1-BR Condo at Via Botani near BTS Phrom Phong (ID 1758981)

🔥 For Sale !! Good location !! 🔥 Code C20230210949.........Via Botani, 1 bedroom, 1 bathroom, furnished, ready to move in, Special Deal!!📣📣

🔥 For Sale !! rare item !! 🔥 Code C20230210955..........Via Botani, 1 bedroom, 1 bathroom, furnished, ready to move in, Special Deal!!📣📣

🔥🔥🔥 For Sale Condo , Via Botani , BTS-Phrom Phong , Khlong Toei Nuea , Watthana , Bangkok , CX-24267 ✅ Live chat with us ADD LINE @connexproperty ✅ 🔥🔥🔥

2 Bedroom 2 Bathroom 75 SQ.M. Via Botani

1 Bedroom 1 Bathroom 46 SQ.M Via Botani

1-BR Condo at Via Botani near BTS Phrom Phong (ID 825787)

1-BR Condo at Via Botani near BTS Phrom Phong (ID 621823)

1-BR Condo at Via Botani near BTS Phrom Phong (ID 1460866)

DL26010111 Condo for sale, Via Botani near BTS Thong Lo, ready to move in, call urgently 0656133286 LineID @534wlwof

Urgent sale! Via Botani. 2beds 73sqm. Line id: @pfagent

Via Botani Sukhumvit 47 Condo for sale Fully Furnished 3.9 MB 37 Sqm

🔼🔽 AccomA 📩 2 BR Condominium @Via Botani (AA25603)

Condo for sale Via botani Sukhumvit 47 1 Bed 41.65 Sq.m (S15-22348S)
Click to see all listings to
view sale listings in this project
Nearby Projects Via Botani


Park 24
Khlong Toei Bangkok

The Lumpini 24
Khlong Toei Bangkok

Rhythm Sukhumvit 36 - 38
Khlong Toei Bangkok

Rhythm Ekkamai
Watthana Bangkok

Edge Sukhumvit 23
Watthana Bangkok

Noble Remix
Khlong Toei Bangkok
The Waterford Diamond
Khlong Toei Bangkok
The Clover Thonglor
Watthana Bangkok

The Emporio Place
Khlong Toei Bangkok


