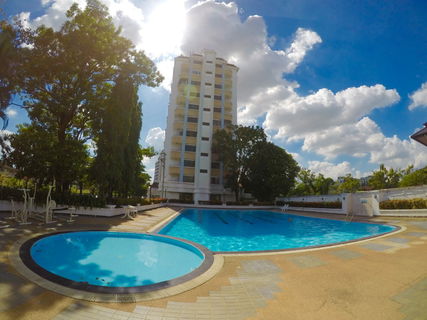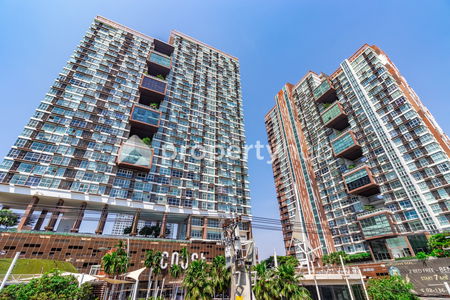




The Village Condominium Bang Na
Interested in this project?
For rent 4 listings, For sale 2 listings
Project Details
Other Names
- The Village บางกอก
- เดอะวิลเลจบางกอก
Project Location
Loading map...
Loading map...
IDEO Mobi Sukhumvit Eastgate
3.3 km. away
142 properties for rent
Found 66 listings
Notting Hill Sukhumvit 105
2.6 km. away
98 properties for rent
Found 49 listings
Lumpini Ville Lasalle - Bearing
2.5 km. away
29 properties for rent
Found 19 listings
Supalai City Resort Bearing Station - Sukhumvit 105
2.7 km. away
21 properties for rent
IDEO Blucove Sukhumvit
2.4 km. away
64 properties for rent
Found 51 listings
The Coast Condominium
3.1 km. away
235 properties for rent
Found 38 listings
The Sky Sukhumvit
2 km. away
266 properties for rent
Found 70 listings
The Excel Udomsuk
3 km. away
9 properties for rent
Found 13 listings
Elio Del Nest
2.7 km. away
185 properties for rent
Found 37 listings
The Excel Hideaway
3 km. away
9 properties for rent
Found 26 listings
BTS Bang Na
2.9 km. away
2,784 properties for rent
Found 722 listings
La Salle College
3 km. away
2,946 properties for rent
Found 1,064 listings
St. Joseph Bangna
4.5 km. away
2,633 properties for rent
Found 1,003 listings
Song Wittaya School
4 km. away
3,429 properties for rent
Found 1,269 listings
Bangkok Patana School
2.5 km. away
7,573 properties for rent
Found 2,333 listings
Berkeley International School
walk 22 min, 1.8 km. away
9,305 properties for rent
Found 3,073 listings
Bangna Commercial College
2.9 km. away
19,953 properties for rent
Found 6,933 listings
Central Plaza Bang Na
2.3 km. away
9,833 properties for rent
Found 3,115 listings
Jas Urban Srinakarin
6.2 km. away
6,358 properties for rent
Found 2,146 listings
Big C Extra Srinakarindra
4.9 km. away
3,424 properties for rent
Found 1,239 listings
Big C Bang Na
2.2 km. away
12,342 properties for rent
Found 4,300 listings
Udomsuk Walk
3.4 km. away
3,019 properties for rent
Found 950 listings
Bang Na
less than 100 m.
6,739 properties for rent
Found 1,799 listings
BITEC Bang Na
walk 17 min, 1.4 km. away
8,112 properties for rent
Found 2,726 listings
Imperial World Samrong
5.9 km. away
4,751 properties for rent
Found 1,385 listings
Bangna - Trat
less than 100 m.
5,751 properties for rent
Found 1,897 listings
Sukhumvit Road
less than 100 m.
64,143 properties for rent
Found 21,809 listings
Soi Lasalle (Sukhumvit 105)
3.1 km. away
2,490 properties for rent
Found 1,004 listings
Kluaynamthai 2 Hospital
2.4 km. away
6,408 properties for rent
Found 2,008 listings
Samrong Hospital
5.4 km. away
10,224 properties for rent
Found 3,288 listings
Sikarin Hospital
4.5 km. away
3,437 properties for rent
Found 1,174 listings
Thainakarin Hospital
2.5 km. away
2,789 properties for rent
Found 823 listings
Project Amenities
Facility Pictures



Unit Types
Ceiling Height -
Unit Size -
No floor plan image available
Project Reviews

Francis Gabriel Aquino Paulate
03/02/2564
Our new home! ❤️
Units for Rent (4)

🔥🔥🔥 For Rent Condo , The Village , BTS-Bang Na , Bang Na , Bang Na , Bangkok , CX-146452 ✅ Live chat with us ADD LINE @connexproperty ✅ 🔥🔥🔥

💥CP-7562💥The Village Condominium Bang Na 👉Line : @wincondo

✨ For Rent: The Village Condo ✨ 💰 Only 15,000 THB/month

Newly renovated!!! 1KM From Bitec Bangna & Express way Bangna-trad. & Homepro Bangna KM.1(2KM From BTS)
Units for Sale (2)

Newly renovated!!! 1KM From Bitec Bangna & Express way Bangna-trad. & Homepro Bangna KM.1(2KM From BTS)

(Owner Post) The Village Bangna
Nearby Projects The Village Condominium Bang Na

IDEO Mobi Sukhumvit Eastgate
Bang Na Bangkok

Notting Hill Sukhumvit 105
Bang Na Bangkok

Lumpini Ville Lasalle - Bearing
Bang Na Bangkok
IDEO Blucove Sukhumvit
Bang Na Bangkok

The Coast Condominium
Bang Na Bangkok

The Sky Sukhumvit
Bang Na Bangkok

The Excel Udomsuk
Phra Khanong Bangkok

Elio Del Nest
Bang Na Bangkok




