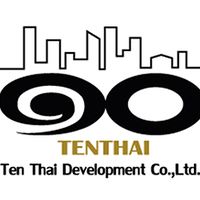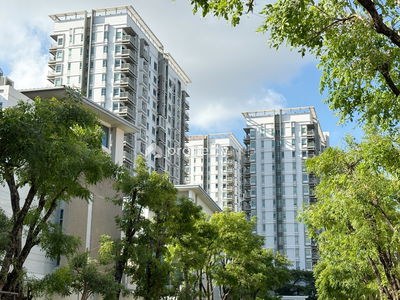




The Unique 19
The Uni Cate Nine is characterized by different and stylish external architecture. Through invented and designed to access The identity and taste of the new generation Allowing you to choose to live a different way Create aesthetics in life. By recruiting and creating the best For living Respond to every needs for everyone to be happy, peace, enjoyment In the same place
Interested in this project?
For rent 7 listings, For sale 1 listings
Project Details
Project Location
Loading map...
Loading map...
Centric Ratchada - Huai Khwang
walk 19 min, 1.6 km. away
165 properties for rent
Found 88 listings
Chapter One Midtown Ladprao 24
670 m. away
136 properties for rent
Found 59 listings
Rhythm Ratchada
walk 23 min, 1.9 km. away
303 properties for rent
Found 106 listings
Whizdom Avenue Ratchada - Ladprao
780 m. away
198 properties for rent
Found 89 listings
The Room Ratchada - Ladprao
walk 13 min, 1 km. away
33 properties for rent
Found 44 listings
Life @ Ladprao 18
940 m. away
93 properties for rent
Found 27 listings
Life @ Ratchada
walk 14 min, 1.2 km. away
71 properties for rent
Found 27 listings
Life @ Ratchada - Suthisan
walk 20 min, 1.7 km. away
72 properties for rent
Found 22 listings
The Issara Ladprao
walk 14 min, 1.2 km. away
51 properties for rent
Found 35 listings
Ivy Ratchada
walk 23 min, 1.9 km. away
58 properties for rent
Found 12 listings
MRT Lat Phrao
750 m. away
2,913 properties for rent
Found 1,005 listings
MRT Ratchadaphisek
810 m. away
1,802 properties for rent
Found 885 listings
MRT Ratchada
walk 22 min, 1.8 km. away
1,372 properties for rent
Found 679 listings
Santirat Institute Of Bussiness Adminstration
2.7 km. away
12,925 properties for rent
Found 4,540 listings
Satri Woranat Bang Khen School
3.1 km. away
12,683 properties for rent
Found 4,396 listings
Chan Hun Bumpen School
3.7 km. away
8,437 properties for rent
Found 3,295 listings
Thanormpitvithaya School
3.9 km. away
4,622 properties for rent
Found 1,911 listings
Chandrakasem Rajabhat University
2.6 km. away
9,461 properties for rent
Found 2,949 listings
University of the Thai Chamber of Commerce
4 km. away
30,074 properties for rent
Found 10,105 listings
Tesco Lotus Superstore Lat Phrao (Lotus Ladprao)
2.7 km. away
14,375 properties for rent
Found 5,136 listings
Big C Extra Ratchadaphisek
4.2 km. away
38,727 properties for rent
Found 13,161 listings
Big C Super Center Saphan Khwai
4.1 km. away
8,513 properties for rent
Found 3,188 listings
Big C Extra Lat Phrao (Big C Extra Ladprao)
walk 20 min, 1.6 km. away
10,213 properties for rent
Found 3,527 listings
Chatuchak Weekend Market
4.6 km. away
11,847 properties for rent
Found 4,051 listings
Major Cineplex Ratchayothin
4.4 km. away
8,889 properties for rent
Found 2,597 listings
Chatuchak
less than 100 m.
10,439 properties for rent
Found 3,206 listings
SCB Park
4.7 km. away
9,279 properties for rent
Found 2,716 listings
Union Mall
2.4 km. away
10,561 properties for rent
Found 3,504 listings
Lat Phrao Road
less than 100 m.
10,085 properties for rent
Found 3,275 listings
Ratchadaphisek Road
less than 100 m.
25,054 properties for rent
Found 8,468 listings
Sutthisan Winitchai Road
less than 100 m.
4,958 properties for rent
Found 2,004 listings
Ratchadapisek 19
walk 19 min, 1.6 km. away
111 properties for rent
Found 139 listings
No airports/hospitals nearby
Project Amenities
Facility Pictures







Unit Types
Ceiling Height -
Unit Size 24 - 37 sqm
No floor plan image available
Project Reviews

Korn Krittayoth
27/04/2564
คอนโดห้องน้อย ส่วนตัวมากๆๆๆ นิติพูดจาดุๆหน่อย แต่นิสัยน่ารัก ช่วยเหลือทุกอย่าง เซลล์ที่ดูแลก็ดี ช่วยเหลือทุกอย่างตลอด เดินทางออกได้หลายทาง มี7-11 หน้าคอนโดอีก

Krittayoth
04/02/2564
คอนโด 8 ชั้น ห้องน้อย ส่วนตัวมาก ๆ สำหรับผู้พักอาษัย นิติ เก่งแต่อาจจะน้ำเสียงดูดุ แต่ดูแลทุกอย่างได้ดี ห้องกว้าง สะอาด แบ่งเป็นสัดส่วน เซล์ที่ดูแลห้อง ใจดี ดูแลทุกอย่าง ทำให้ทุกอย่าง ณ ปัจจุบันก็ยังเช่าอยู่ อาจจะห่าง Mrt ไปหน่อย แต่ทุกอย่างเพอเฟ็ค แถมมี 7-11 หน้าโครงการด้วย
Units for Rent (7)

2-BR Condo at The Unique 19 near MRT Ratchadaphisek (ID 2605510)

Ascott Embassy Sathorn Bangkok HF-8490 1 bedroom, for rent

For Rent Condo THE UNIQUE 19 Building 1, Floor 2,1 bed room, Room size 63.00 sqm

🎊 For Rent Condo THE UNIQUE 19 Building 1, Floor 2,1 bed room, Room size 63.00 sqm

📌 For Rent Condo THE UNIQUE 19 Building 1, Floor 2,1 bed room, Room size 63.00 sqm

🚩 For Rent Condo THE UNIQUE 19 Building 1, Floor 2,1 bed room, Room size 63.00 sqm

🎉 For Rent Condo THE UNIQUE 19 Building 1, Floor 2,1 bed room, Room size 63.00 sqm
Units for Sale (1)

(19110) Project name The Unique 19
Nearby Projects The Unique 19


Centric Ratchada - Huai Khwang
Huai Khwang Bangkok

Chapter One Midtown Ladprao 24
Chatuchak Bangkok

Rhythm Ratchada
Huai Khwang Bangkok

Whizdom Avenue Ratchada - Ladprao
Chatuchak Bangkok

The Room Ratchada - Ladprao
Chatuchak Bangkok

Life @ Ladprao 18
Chatuchak Bangkok

Life @ Ratchada
Chatuchak Bangkok

Life @ Ratchada - Suthisan
Huai Khwang Bangkok

The Issara Ladprao
Chatuchak Bangkok


