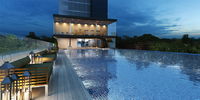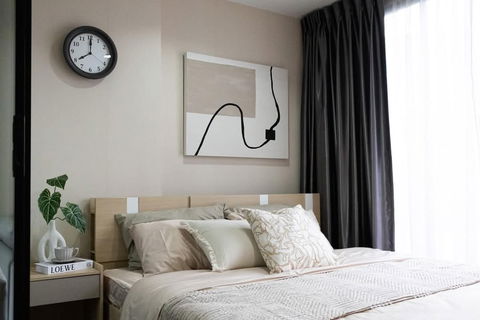




The Tree Interchange
The Tree Interchange located in Bang Pho area About 350 meters away from Bang Pho Intersection, the project is adjacent to Pracharat Road 2, the location around most of the road is a commercial building. Open as a shop Most restaurants As for the alley, it will be the residence of the community around here. The abundance around the project is mostly food on both sides of the Pracharat 2 road. There is a nearby fresh market like Bang Pho Market, about 400 meters in front of the project, about 50 m. There are 7-11. Lotus Prachachuen and Big C Wongsawang. style = "color: rgb (51, 51, 51);"> Facilities - Facility Of this project is considered full enough But due to the number of 1,724 units, it has to be arranged a lot. Starting from each building, it has its own facility. But can be used together in both buildings, from the guardhouse A, has a garden with a sitting arch The single -key basketball court and Jogging around the garden have multi -purpose rooms, children's play rooms, Lobby meeting rooms that are made luxurious. There is a rest on the 1st floor. Swimming pool, salt system, 2 -storey fitness room, parking in the building from the 1st floor to 8p, not including the parking space, accounting for 50% on the roof. There is a looftop lounge. See the view in all directions. The trick is at the Chao Phraya River. The lift building A has 6 SERVICE LIFT. The ratio of the lift building A 180: 1 Building B starts from the ground floor. Will be closer to the shop than the building A, on the 1st floor, has 2 gardens, but not the same size. The building A will focus on sitting and relaxing. There is a Lobby meeting room, 8th floor, with a 2 -story fitness pool, a multi -purpose room. The roof also has a looftop lounge like a building A. The parking space can be parked on the 2nd floor, not including parking, 60%. There are 5 elevators. Service Lift 1 with 24-hour security with CCTV and CCTV. Passing in and out with the key card system offers a golf service. Run and receive from the project to the project. style = "color: rgb (51, 51, 51);"> Nearby places
- 7-11: 50 m
- Bang Pho Hospital: 200 m
- Bang Pho Market: 400 meters
- Tesco Lotus Prachachuen: 1.2 km
- SCG Headquarters: 1.6 km
- New Parliament: 1.7 km
- Yothin Burana School: 1.5 km.
- King Mongkut's University of Technology North Bangkok: 3.2 km.
- ATC Market: 3.4 km.
- Bigc Wongsawang: 3.3 km
- Chatuchak Weekend Market, Chatuchak Park: 4 km
- Morchit Bus Terminal 2: 5 km
- Bang Son Market: 3.2 km
Interested in this project?
For rent 195 listings, For sale 110 listings
Project Details
Other Names
- The Tree อินเตอร์เชนจ์
- เดอะ ทรี อินเตอร์เชนจ์ บางซื่อ
- The Tree อินเตอร์เชนจ์ บางซื่อ
Project Location
Loading map...
Loading map...
IDEO Mobi Bangsue Grand Interchange
walk 13 min, 1.1 km. away
146 properties for rent
Found 35 listings
Chapter One Shine Bangpo
walk 14 min, 1.2 km. away
126 properties for rent
Found 35 listings
Rich Park @Taopoon Interchange
610 m. away
28 properties for rent
Found 19 listings
The Stage Taopoon Interchange
260 m. away
132 properties for rent
Found 82 listings
Chewathai Interchange
630 m. away
23 properties for rent
Found 16 listings
The Tree Bang Po Station
730 m. away
79 properties for rent
Found 22 listings
333 Riverside
830 m. away
135 properties for rent
Found 54 listings
Chateau in Town Charansanitwong 96/2
2.8 km. away
25 properties for rent
Found 18 listings
U Delight @ Bang Sue Station
walk 20 min, 1.6 km. away
13 properties for rent
Found 14 listings
The Tree Privata
walk 13 min, 1.1 km. away
4 properties for rent
Found 7 listings
MRT Bang Pho
500 m. away
731 properties for rent
Found 364 listings
MRT Tao Poon
770 m. away
1,323 properties for rent
Found 597 listings
Yothinburana School
walk 21 min, 1.7 km. away
1,048 properties for rent
Found 523 listings
Saint Francis Xavier Convent School
4.6 km. away
5,346 properties for rent
Found 2,261 listings
Rajinibon School
2.8 km. away
1,916 properties for rent
Found 866 listings
Ratchananthachan Samsen Witthayalai 2 School
3 km. away
9,484 properties for rent
Found 3,044 listings
Suan Dusit University
4.5 km. away
11,409 properties for rent
Found 4,152 listings
King Mongkut s University of Technology North Bangkok
2.8 km. away
4,095 properties for rent
Found 2,017 listings
Suan Sunandha University
4.5 km. away
11,318 properties for rent
Found 4,152 listings
Command And General Staff College
3.8 km. away
11,469 properties for rent
Found 4,460 listings
Tesco Lotus Superstore Charan Sanit Wong
4.4 km. away
2,862 properties for rent
Found 1,222 listings
Tesco Lotus Superstore Pracha Chuen
walk 15 min, 1.2 km. away
11,781 properties for rent
Found 4,115 listings
Big C Super Center Wong Sawang
3.6 km. away
8,018 properties for rent
Found 2,650 listings
Big C Super Center Tiwanon
6.3 km. away
5,701 properties for rent
Found 2,338 listings
Chatuchak Weekend Market
3.9 km. away
12,227 properties for rent
Found 4,093 listings
Gateway Bangsue
less than 100 m.
1,198 properties for rent
Found 514 listings
Bang Sue
less than 100 m.
2,523 properties for rent
Found 1,195 listings
Siam Cement Group (SCG) Head Office
less than 100 m.
963 properties for rent
Found 525 listings
Rama 6 Road
less than 100 m.
10,581 properties for rent
Found 3,979 listings
Charan Sanit Wong Road
less than 100 m.
2,918 properties for rent
Found 1,212 listings
Yanhee Hospital
3.7 km. away
1,219 properties for rent
Found 570 listings
Vichaiyut Hospital
4.1 km. away
6,939 properties for rent
Found 2,528 listings
Project Amenities
Facility Pictures






Unit Types
Studio
Ceiling Height -
Unit Size 22.00 - 29.00 sqm

Project Reviews

Bigfive Realestate
27/04/2564
เป็นคอนโด High Rise จำนวน 2 อาคาร พร้อมส่วนกลางแบบจัดเต็ม ชั้นดาดฟ้ามี Lounge วิวมองเห็นโค้งแม่น้ำเจ้าพระยา ตั้งอยู่ติดกับถนนประชาราษฎร์สาย 2 ใกล้รถไฟฟ้าสายสีน้ำเงินส่วนต่อขยายสถานีบางโพประมาณ 350 ม. และจุดอินเตอร์เช้นจ์สถานีเตาปูนระหว่างสายสีน้ำเงิน และสายสีม่วง ประมาณ 600 ม ทำเลศักยภาพ วิวแม่น้ำเจ้าพระยา ติดรถไฟฟ้า MRT 2 สาย ในวงแหวนรถไฟฟ้าสายสีน้ำเงิน ซึ่งเป็นเพียงสายเดียวที่จะวิ่งเป็นวงกลมในกรุงเทพ เชื่อมต่อทุกการเดินทาง สู่ถนนสายธุรกิจ สีลม สาทร สุขุมวิท รัชดา ลาดพร้าวได้โดยไม่ต้องเปลี่ยนขบวน
Units for Rent (135)

For Rent Condo , The Tree Interchange , MRT-Tao Poon , Bang Sue , Bang Su , Bangkok , CX-90904 ✅ Live chat with us ADD LINE @connexproperty ✅

For Rent Condo , The Tree Interchange , MRT-Tao Poon , Bang Sue , Bang Su , Bangkok , CX-83723 ✅ Live chat with us ADD LINE @connexproperty ✅

For Rent Condo , The Tree Interchange , MRT-Tao Poon , Bang Sue , Bang Su , Bangkok , CX-145473 ✅ Live chat with us ADD LINE @connexproperty ✅

The Tree Interchange

The Tree Interchange

2-BR Condo at The Tree Interchange near MRT Bang Pho (ID 2042583)

2-BR Condo at The Tree Interchange near MRT Bang Pho (ID 2242458)

2-BR Condo at The Tree Interchange near MRT Bang Pho (ID 2632346)

2-BR Condo at The Tree Interchange near MRT Bang Pho (ID 2393558)

2-BR Condo at The Tree Interchange near MRT Bang Pho (ID 2645905)

✨ #PO2306_283✨💥Urgent💥 Guaranteed availability! Click quickly before it's gone‼️ For Rent 1️⃣2️⃣k.🔥🔥 The Tree Interchange Condo

G0961🧡 中国客户,请加微信。(在联系方式的旁边) For rent The tree Interchange Line❤️💜@condopremium💜❤️Ready to move in ⬛🟨 📞 065 695 3645🟨⬛

For Rent Condo THE TREE INTERCHANGE Building A, Floor 26,2 bed room, Room size 58.00 sqm

Code: KJ4650 for rent The Tree Interchange // Line ID: @kjcondo (with @) //

🎈#PT2412_063 🎈💥Urgent💥 Available December 28, 2025. Click quickly before it's gone‼️ For Rent 1️⃣3️⃣k.🔥🔥 The Tree Interchange

G 5363🧡中国客户,请加微信。(在联系方式的旁边) For rent THE TREE INTERCHANGE Line❤️💜@condopremium💜❤️Ready to move in ⬛🟨 📞 065 695 3645🟨⬛

For Rent Condo THE TREE INTERCHANGE Building A, Floor 36,1 bed room, Room size 36.00 sqm

For Rent Condo THE TREE INTERCHANGE Building A, Floor 32,Studio, Room size 30.00 sqm

For Rent Condo THE TREE INTERCHANGE Building A, Floor 37,1 bed room, Room size 35.00 sqm
Click to see all listings to
view rental listings in this project
Units for Sale (59)

The Tree Interchange

Condo for sale The Tree Interchange fully furnished. Line Id @easythaihome 085-592-2897

2-BR Condo at The Tree Interchange near MRT Bang Pho (ID 2605313)

2-BR Condo at The Tree Interchange near MRT Bang Pho (ID 295626)

P-34900 🏢Condo for sell The tree Interchange fully furnished.

For Sell Condo THE TREE INTERCHANGE Building B, Floor 16,2 bed room, Room size 75.00 sqm

📌 For Sell Condo THE TREE INTERCHANGE Building A, Floor 33,1 bed room, Room size 36.00 sqm

📌 For Sell Condo THE TREE INTERCHANGE Building A, Floor 39,1 bed room, Room size 36 sqm

📌 For Sell Condo THE TREE INTERCHANGE Building A, Floor 29,1 bed room, Room size 36.00 sqm

P-138627 Condo for sell The tree Interchange fully furnished. Line Id @easythaihome 085-592-2897

🚩 For Sell Condo THE TREE INTERCHANGE Building B, Floor 16,2 bed room, Room size 75.00 sqm

📣🏙️Condo for sale: The Tree Interchange, next to Gateway Bang Sue and near MRT Bang Pho📌

🔺 For Sell Condo THE TREE INTERCHANGE Building B, Floor 16,2 bed room, Room size 75.00 sqm

🚩 For Sell Condo THE TREE INTERCHANGE Building A, Floor 39,1 bed room, Room size 36 sqm

🚩 For Sell Condo THE TREE INTERCHANGE Building A, Floor 33,1 bed room, Room size 36.00 sqm

Condo for sale The Tree Interchange fully furnished with tenant.

🍃OwFah040325🍃 ✨ The Tree Interchange

SC0318🔥For sale The Tree Interchange🔥⬛🟨 📞 065 695 3645🟨⬛

🔺 For Sell Condo THE TREE INTERCHANGE Building A, Floor 33,1 bed room, Room size 36.00 sqm
Click to see all listings to
view sale listings in this project
Nearby Projects The Tree Interchange


IDEO Mobi Bangsue Grand Interchange
Bang Sue Bangkok

Chapter One Shine Bangpo
Bang Sue Bangkok

Rich Park @Taopoon Interchange
Bang Sue Bangkok

The Stage Taopoon Interchange
Bang Sue Bangkok

Chewathai Interchange
Bang Sue Bangkok

The Tree Bang Po Station
Bang Sue Bangkok

333 Riverside
Bang Sue Bangkok

Chateau in Town Charansanitwong 96/2
Bang Phlat Bangkok

U Delight @ Bang Sue Station
Bang Sue Bangkok


