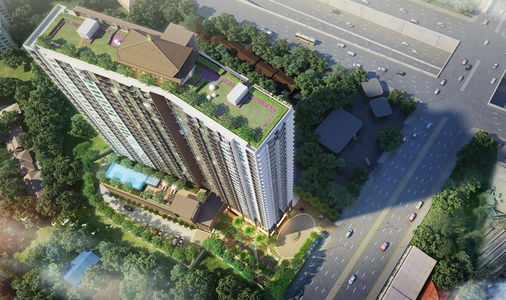




The Spring Loft
Interested in this project?
For rent 1 listings, For sale 0 listings
Project Details
Project Location
Loading map...
Loading map...
dcondo Sign Chiangmai
walk 13 min, 1.1 km. away
18 properties for rent
Found 36 listings
dcondo Nim Chiangmai
walk 15 min, 1.2 km. away
21 properties for rent
Found 41 listings
dcondo Ping
walk 15 min, 1.3 km. away
19 properties for rent
Found 41 listings
Supalai Monte @ Viang Chiangmai
walk 12 min, 1 km. away
27 properties for rent
Found 16 listings
Supalai Monte 2 Chiangmai
750 m. away
49 properties for rent
Found 21 listings
dcondo rin Chiang Mai
walk 12 min, 1 km. away
13 properties for rent
Found 12 listings
Escent Chiangmai
460 m. away
14 properties for rent
Found 17 listings
Escent Ville Chiangmai
550 m. away
16 properties for rent
Found 16 listings
The Treasure By my Hip
walk 21 min, 1.8 km. away
18 properties for rent
Found 14 listings
My Hip Condo
walk 22 min, 1.8 km. away
6 properties for rent
Found 9 listings
No mass transit information available
The Prince Royal College
2.3 km. away
293 properties for rent
Found 385 listings
Payap University (Kaeo Nawarat Campus)
walk 20 min, 1.6 km. away
435 properties for rent
Found 726 listings
Payap University (Mae Khao Campus)
3.1 km. away
343 properties for rent
Found 447 listings
Thepanya Hospital
walk 18 min, 1.5 km. away
345 properties for rent
Found 458 listings
Kawila Wittayalai School
5.7 km. away
294 properties for rent
Found 317 listings
Sarasas Witaed Chiang Mai School
3.5 km. away
396 properties for rent
Found 530 listings
Thepbodint Wittaya
4.4 km. away
535 properties for rent
Found 1,060 listings
Ruamchok Market
3.3 km. away
336 properties for rent
Found 538 listings
Kom Market Chiangmai
5.7 km. away
599 properties for rent
Found 1,147 listings
Index Living Mall Chiang mai
walk 20 min, 1.6 km. away
295 properties for rent
Found 347 listings
Central Festival Chiang Mai
690 m. away
306 properties for rent
Found 402 listings
Tesco Lotus Kad Kamthieng Chiang Mai
2.9 km. away
273 properties for rent
Found 351 listings
HomePro San Sai
4.7 km. away
338 properties for rent
Found 471 listings
Muang Chiang Mai Chiang Mai
less than 100 m.
622 properties for rent
Found 1,210 listings
San Sai Chiang Mai
less than 100 m.
43 properties for rent
Found 84 listings
Macro Chiang Mai
3.1 km. away
353 properties for rent
Found 451 listings
Ruamchok Mall
3.5 km. away
359 properties for rent
Found 566 listings
Mee Chok Plaza
3.2 km. away
368 properties for rent
Found 608 listings
Rimping Supermarket
3.3 km. away
392 properties for rent
Found 698 listings
Dr. Manumanmontri Hospital
2.4 km. away
307 properties for rent
Found 399 listings
Bangkok Hospital Chiang Mai
2.6 km. away
384 properties for rent
Found 513 listings
Mccormick Hospital
walk 23 min, 1.9 km. away
331 properties for rent
Found 434 listings
Chiang Mai Medical Center
5 km. away
597 properties for rent
Found 1,151 listings
Project Amenities
Facility Pictures









Unit Types
1 Bedroom Standard
Ceiling Height 4.9 meters
Unit Size 34 - 0 sqm

Project Reviews
Nearby Projects The Spring Loft


dcondo Sign Chiangmai
Muang Chiang Mai Chiang Mai

dcondo Nim Chiangmai
Muang Chiang Mai Chiang Mai

dcondo Ping
Muang Chiang Mai Chiang Mai

Supalai Monte @ Viang Chiangmai
Muang Chiang Mai Chiang Mai

Supalai Monte 2 Chiangmai
Muang Chiang Mai Chiang Mai

dcondo rin Chiang Mai
Muang Chiang Mai Chiang Mai

Escent Chiangmai
Muang Chiang Mai Chiang Mai
Escent Ville Chiangmai
Muang Chiang Mai Chiang Mai
The Treasure By my Hip
Muang Chiang Mai Chiang Mai


