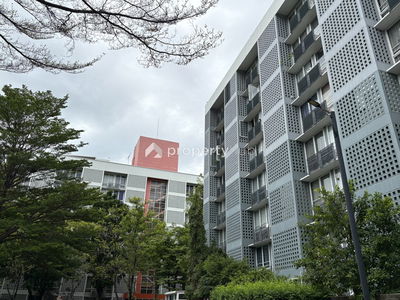




The Remarkable Soonviji 2
Interested in this project?
For rent 2 listings, For sale 12 listings
Project Details
Project Location
Loading map...
Loading map...
Lumpini Park Rama 9 - Ratchada
2.7 km. away
271 properties for rent
Found 67 listings
T.C. Green
2.9 km. away
294 properties for rent
Found 108 listings
Supalai Veranda Rama 9
2.4 km. away
287 properties for rent
Found 87 listings
Niche Pride Thonglor - Phetchaburi
830 m. away
179 properties for rent
Found 77 listings
I-House Laguna Garden
walk 19 min, 1.6 km. away
110 properties for rent
Found 23 listings
C Ekkamai
walk 19 min, 1.6 km. away
234 properties for rent
Found 128 listings
Thru Thonglor
670 m. away
270 properties for rent
Found 49 listings
Ivy Thonglor
walk 19 min, 1.6 km. away
318 properties for rent
Found 86 listings
Noble Solo
walk 15 min, 1.2 km. away
181 properties for rent
Found 85 listings
Supalai Park Ekkamai - Thonglor
walk 13 min, 1.1 km. away
112 properties for rent
Found 61 listings
No mass transit information available
Wijit Withaya School
walk 23 min, 1.9 km. away
11,143 properties for rent
Found 3,608 listings
Thawsi School
2.8 km. away
16,301 properties for rent
Found 5,625 listings
Thai Christian School
3.1 km. away
52,567 properties for rent
Found 17,245 listings
Thai-Japanese Association School
3.4 km. away
16,305 properties for rent
Found 5,181 listings
Srinakharinwirot University Prasanmit Campus
3.1 km. away
49,278 properties for rent
Found 15,909 listings
Ratchaphak Technology And Management College
3.9 km. away
7,343 properties for rent
Found 2,412 listings
Inthrachai Commercial College
4.7 km. away
5,923 properties for rent
Found 1,993 listings
St. Andrews International School Bangkok
4.4 km. away
33,168 properties for rent
Found 11,357 listings
Singapore International School of Bangkok (SISB)
4.4 km. away
4,925 properties for rent
Found 1,987 listings
Big C Extra Rama 4
5.1 km. away
56,344 properties for rent
Found 19,491 listings
Big C Extra Ratchadaphisek
5.1 km. away
41,119 properties for rent
Found 13,581 listings
Big C Super Center Hua Mak
4.3 km. away
5,078 properties for rent
Found 1,683 listings
HomePro Rama 9
4.2 km. away
21,112 properties for rent
Found 6,858 listings
Robinson Ratchadaphisek
5 km. away
19,141 properties for rent
Found 6,092 listings
DONKI Mall Thonglor
2.6 km. away
42,830 properties for rent
Found 14,469 listings
The Mall 2 Ramkhamhaeng
3.9 km. away
6,192 properties for rent
Found 2,066 listings
The Mall 3 Ramkhamhaeng
3.8 km. away
6,647 properties for rent
Found 2,146 listings
Huai Khwang
less than 100 m.
16,144 properties for rent
Found 4,702 listings
Charn Issara Pier
walk 14 min, 1.1 km. away
0 properties for rent
Found 0 listings
Surao Ban Don Pier
walk 17 min, 1.4 km. away
0 properties for rent
Found 0 listings
Soi Thong Lor Pier
walk 17 min, 1.4 km. away
0 properties for rent
Found 0 listings
Charn Issara Tower 2
walk 12 min, 1 km. away
6,235 properties for rent
Found 2,163 listings
Petchburi Road Bangkok
less than 100 m.
40,300 properties for rent
Found 12,927 listings
New Petchburi Road Bangkok
less than 100 m.
28,193 properties for rent
Found 8,938 listings
Ministry of Culture
less than 100 m.
16,893 properties for rent
Found 4,957 listings
Rama 9 Road
less than 100 m.
21,349 properties for rent
Found 6,748 listings
Soi Ekamai (Sukhumvit 63)
3.8 km. away
18,230 properties for rent
Found 6,145 listings
Soi Thonglor (Sukhumvit 55)
3.2 km. away
18,867 properties for rent
Found 6,368 listings
Phraram 9 Hospital
2.9 km. away
39,570 properties for rent
Found 12,520 listings
Camillian Hospital
walk 21 min, 1.8 km. away
47,264 properties for rent
Found 15,369 listings
Bangkok Hospital
930 m. away
41,572 properties for rent
Found 13,564 listings
Piyawet Hospital
2.3 km. away
36,344 properties for rent
Found 11,592 listings
Project Amenities
Facility Pictures










Unit Types
1 Bedroom
Ceiling Height -
Unit Size 30.31 - 50.06 sqm
No floor plan image available
Project Reviews
Units for Rent (2)

2-BR Condo at The Remarkable Soonvijai 2 near ARL Ramkhamhaeng (ID 2434486)

#R057 For rent The Remarkable Soonvijai Soi 2
Units for Sale (10)

P-117728 Condo for sell The Remarkable Soonvijai 2 fully furnished Line Id: @easythaihome 085-592-2897

P-117724 Condo for sell The Remarkable Soonvijai 2 fully furnished.

LTH6818 โ€“The Remarkable Soonvijai 2 FOR SALE 1 bed 1 bath Size 34 Sq.M.Near ARL Ramkhamhaeng stations ONLY 3.5 MB

For Sale: Spacious Condo in Soonviji – Rama 9 Area The Remarkable Soonviji 2 High-potential location near Bangkok Hospital and the CBD

(18890) The Remarkable Soonvijai 2

(18889) The Remarkable Soonvijai 2

Condo for sale, The Remarkable Soonvijai2, 4th floor city view near Bangkok International Hospital

Condo for sale, The Remark able Soonvijai2 3rd floor

The Remarkable Soonvijai 2 2 bedrooms, for sale

The Remarkable Soonvijai 2 1 bedroom, for sale
Nearby Projects The Remarkable Soonviji 2


Lumpini Park Rama 9 - Ratchada
Huai Khwang Bangkok

T.C. Green
Huai Khwang Bangkok

Supalai Veranda Rama 9
Huai Khwang Bangkok

Niche Pride Thonglor - Phetchaburi
Huai Khwang Bangkok
I-House Laguna Garden
Huai Khwang Bangkok

C Ekkamai
Watthana Bangkok

Thru Thonglor
Huai Khwang Bangkok

Ivy Thonglor
Watthana Bangkok

Noble Solo
Watthana Bangkok


