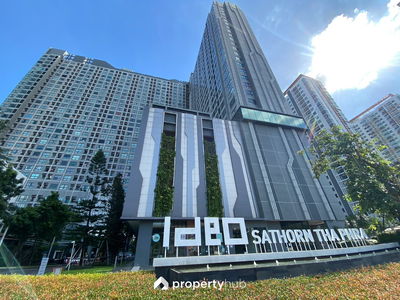




The Matt Sathorn - Thapra 2
Interested in this project?
For rent 16 listings, For sale 2 listings
Project Details
Project Location
Loading map...
Loading map...
Aspire Sathorn - Thapra
walk 20 min, 1.7 km. away
138 properties for rent
Found 37 listings
IDEO Sathorn - Thapra
walk 12 min, 1 km. away
158 properties for rent
Found 84 listings
IDEO Tha Phra Interchange
walk 22 min, 1.9 km. away
81 properties for rent
Found 28 listings
Supalai Loft Talat Phlu Station
920 m. away
108 properties for rent
Found 38 listings
IDEO Wutthakat
2.4 km. away
50 properties for rent
Found 31 listings
The Parkland Taksin - Thapra
760 m. away
67 properties for rent
Found 38 listings
The Key Sathorn - Ratchapruek
2.1 km. away
55 properties for rent
Found 26 listings
Whizdom Station Ratchada - Thapra
580 m. away
132 properties for rent
Found 24 listings
U Delight @Talat phlu Station
walk 12 min, 1 km. away
78 properties for rent
Found 52 listings
The Parkland Phetkasem - Thapra
2.1 km. away
50 properties for rent
Found 29 listings
BTS Talat Phlu
350 m. away
2,263 properties for rent
Found 558 listings
BTS Wutthakat
walk 16 min, 1.4 km. away
1,951 properties for rent
Found 478 listings
Wat Nuan Noradit School
2.5 km. away
4,606 properties for rent
Found 1,690 listings
Watrajaoros School
3.8 km. away
4,199 properties for rent
Found 1,442 listings
Wat Phichaiyat School
3.6 km. away
13,548 properties for rent
Found 5,719 listings
Wat Suttharam High School
2.9 km. away
12,515 properties for rent
Found 5,331 listings
Thonburi Vocational College
3.7 km. away
9,509 properties for rent
Found 3,613 listings
Thonburi Commercial College
4.3 km. away
7,637 properties for rent
Found 2,683 listings
Siam University
3.8 km. away
10,199 properties for rent
Found 3,981 listings
Rajabhat Thonburi University
3.3 km. away
5,657 properties for rent
Found 2,374 listings
Robinson Lat Ya
2.8 km. away
20,084 properties for rent
Found 8,682 listings
Future Park Bang Khae
5.6 km. away
5,131 properties for rent
Found 1,712 listings
The Mall Tha Phra
850 m. away
9,078 properties for rent
Found 3,719 listings
Big C Super Center Dao Khanong
2.5 km. away
11,051 properties for rent
Found 4,849 listings
Thon Buri
less than 100 m.
3,180 properties for rent
Found 948 listings
Lhong 1919
4.8 km. away
29,479 properties for rent
Found 11,665 listings
Phet Kasem Road
less than 100 m.
4,388 properties for rent
Found 1,645 listings
Ratchaphruek Road
less than 100 m.
4,648 properties for rent
Found 1,702 listings
Wutthakat Road
less than 100 m.
3,243 properties for rent
Found 919 listings
Bangmod 3 Hospital
6.1 km. away
4,723 properties for rent
Found 1,522 listings
Bangphai General Hospital
2.6 km. away
3,226 properties for rent
Found 1,045 listings
Payathai 3 Hospital
2.5 km. away
3,380 properties for rent
Found 1,062 listings
Project Amenities
Facility Pictures






Unit Types
1 Bedroom
Ceiling Height -
Unit Size -
No floor plan image available
Project Reviews
Units for Rent (10)

For Rent Condo THE MATT SATHORN-THAPRA 2 Building 1, Floor 2,1 bed room, Room size 30 sqm

For Rent Condo THE MATT SATHORN-THAPRA 2 Building 1, Floor 2,1 bed room, Room size 30 sqm

🎊 For Rent Condo THE MATT SATHORN-THAPRA 2 Building 1, Floor 2,1 bed room, Room size 30 sqm

HotDeal🔥🔥 For Rent | Prime Location and Special Price, Condo at The Matt Sathorn - Thapra 2 MD-26086547

📌 For Rent Condo THE MATT SATHORN-THAPRA 2 Building 1, Floor 2,1 bed room, Room size 30 sqm

🔺 For Rent Condo THE MATT SATHORN-THAPRA 2 Building 1, Floor 2,1 bed room, Room size 30 sqm

🚩 For Rent Condo THE MATT SATHORN-THAPRA 2 Building 1, Floor 2,1 bed room, Room size 30 sqm

#Z4268💥 210169 🔥Condo for Rent: The Matt Sathorn-Thaphra 2

#Z1553 Condo for rent The Matt Sathorn-Thaphra 2

#SC11077 📌 Rent | 🟦🟨The Matt Sathorn - Thapra 2 🟥🟩💬 𝑪𝒐𝒏𝒕𝒂𝒄𝒕 𝑳𝑰𝑵𝑬: @𝒔𝒆𝒄𝒓𝒆𝒕𝒑𝒓𝒐𝒑𝒆𝒓𝒕𝒚 🔥✨
Units for Sale (2)

2-BR Condo at The Matt Sathorn-Thapra near BTS Talat Phlu (ID 2090839)

1-BR Condo at The Matt Sathorn-Thapra near BTS Talat Phlu (ID 2090877)
Nearby Projects The Matt Sathorn - Thapra 2


Aspire Sathorn - Thapra
Thon Buri Bangkok

IDEO Sathorn - Thapra
Thon Buri Bangkok

IDEO Tha Phra Interchange
Bangkok Yai Bangkok

Supalai Loft Talat Phlu Station
Thon Buri Bangkok

IDEO Wutthakat
Chom Thong Bangkok

The Parkland Taksin - Thapra
Thon Buri Bangkok

The Key Sathorn - Ratchapruek
Chom Thong Bangkok

Whizdom Station Ratchada - Thapra
Thon Buri Bangkok
U Delight @Talat phlu Station
Thon Buri Bangkok


