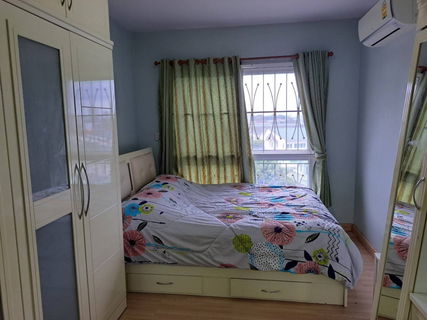




The Kith Chaengwattana
Interested in this project?
For rent 16 listings, For sale 20 listings
Project Details
Other Names
- เดอะ คิท แจ้งวัฒนะ
- The Kith Chaeng Wattana
Project Location
Loading map...
Loading map...
Lumpini Ville Chaengwatthana - Pakkret
walk 12 min, 1 km. away
63 properties for rent
Found 37 listings
The Kith Tiwanon
walk 15 min, 1.3 km. away
59 properties for rent
Found 15 listings
Supalai Vista @ Pakkret Intersection
550 m. away
73 properties for rent
Found 10 listings
Hallmark Chaengwattana
walk 22 min, 1.8 km. away
21 properties for rent
Found 9 listings
Niche id @ Pakkret Station
walk 16 min, 1.3 km. away
70 properties for rent
Found 8 listings
Champs Elysees Avenue
2 km. away
3 properties for rent
Found 5 listings
Pi Condominium
walk 17 min, 1.4 km. away
2 properties for rent
Found 0 listings
The Forest Chaengwattana
walk 16 min, 1.3 km. away
20 properties for rent
Found 7 listings
Baan Suan Palm
890 m. away
2 properties for rent
Found 2 listings
Lotus Condotown 2
walk 15 min, 1.3 km. away
1 properties for rent
Found 2 listings
No mass transit information available
Suankularb Wittayalai Nonthaburi School
walk 21 min, 1.8 km. away
1,025 properties for rent
Found 319 listings
Pakkret School
2 km. away
312 properties for rent
Found 117 listings
Sarasas Wataed Ratchaphruek School
15.4 km. away
418 properties for rent
Found 128 listings
Chonprathanwittaya School
walk 17 min, 1.4 km. away
1,417 properties for rent
Found 494 listings
Sukhothai Thammathirat Open University
4.2 km. away
1,831 properties for rent
Found 679 listings
Panyapiwat Institute of Management
2.6 km. away
1,668 properties for rent
Found 585 listings
Big C Extra Chaeng Watthana
510 m. away
1,309 properties for rent
Found 438 listings
Tesco Lotus Market Pak Kret
walk 22 min, 1.8 km. away
312 properties for rent
Found 117 listings
HomePro Chang Wattana
600 m. away
2,514 properties for rent
Found 945 listings
HomePro Chaiyapruek
14.9 km. away
2,461 properties for rent
Found 725 listings
Major Hollywood Chaeng Watthana
walk 13 min, 1.1 km. away
523 properties for rent
Found 143 listings
Central Plaza Chaengwattana
walk 23 min, 1.9 km. away
1,754 properties for rent
Found 631 listings
Pak Kret Nonthaburi
less than 100 m.
1,814 properties for rent
Found 656 listings
Ministry of Commerce Nontha Buri
5.7 km. away
2,387 properties for rent
Found 796 listings
Chaeng Watthana Road
less than 100 m.
2,116 properties for rent
Found 913 listings
Tiwanon Road
less than 100 m.
1,724 properties for rent
Found 727 listings
Pak Kret Bypass
less than 100 m.
50 properties for rent
Found 53 listings
Krungthai Hospital
walk 19 min, 1.5 km. away
646 properties for rent
Found 194 listings
Pak Kret Hospital
walk 20 min, 1.7 km. away
334 properties for rent
Found 126 listings
Panyananthaphikkhu Chonprathan Medical Center
2.3 km. away
2,144 properties for rent
Found 657 listings
World Medical Hospital
walk 19 min, 1.6 km. away
1,294 properties for rent
Found 468 listings
Project Amenities
Facility Pictures

Unit Types
1 Bedroom
Ceiling Height -
Unit Size 28 - 46 sqm
No floor plan image available
Project Reviews

June June
13/02/2564
คอนโด Loerise ไม่มี ฟิตเนส สระว่ายน้ำ ห้องกว้าง น่าอยู่
Units for Rent (11)

The Kith Chaengwattana

code : G100 The Kith Chaengwattana

ADD line id : @cutecondo available to touring please make appointment here

HotDeal🔥🔥 For Rent | Special Price, Full Furniture Ready to move in Condo at The Kith Chaengwattana MD-95399

For Rent The Kith Chaengwattana - 1 bed 30 sq.m. 3rd floor

For Rent The Kith Chaengwattana 8,000

For Rent THE KITH Chaengwattana Fully Furnished (Near MRT Pak Kret Intersection)

The Kith Chaengwattana for rent ✨ Fully furnished

The Kith Chaengwattana for rent ✨ Fully furnished

G 3297🚨中国客户,请加微信。(在联系方式的旁边) For rent The Kith Chaengwattana Line❤️💜@condopremium💜❤️

G8407🚨中国客户,请加微信。(在联系方式的旁边) 🅵🅾🆁 🆁🅴🅽🆃 The Kith Chaengwattana 🅻🅸🅽🅴 ❤️💜@condopremium💜❤️
Units for Sale (13)

For Sell Condo THE KITH CHAENGWATTANA Building 1, Floor 1,1 bed room, Room size 28 sqm

For Sell Condo THE KITH CHAENGWATTANA Building 1, Floor 6,1 bed room, Room size 35 sqm

🍃OwPuiiz260525🍃 𝐓𝐡𝐞 𝐊𝐢𝐭𝐡 𝐂𝐡𝐚𝐞𝐧𝐠𝐰𝐚𝐭𝐭𝐚𝐧𝐚

(18671) The Kith Chaengwatthana

(19665) The Kith Chaengwatthana

S2918 Condo For Sale The Kith Chaengwattana

💥SL-6134💥Condo for sale The Kith Chaengwattana👉Add Line @mastercondo

🔥Condo for sale The Kit Chaengwattana (beautiful room, ready to move in, near shopping mall and complete utilities)🔥

DL26010950 Condo for sale, The Kith Chaengwattana near -, ready to move in, call urgently 0800343450 LineID @655ebbvc

Condo for sale near MRT in Pakret area

NC18 Condo for sale THE KITH Cheangwattana

✨ For Sale: The Kith Chaengwattana Condo ✨ 💰 Only 999,000 THB

Condo for sale near the BTS, The Mall Ngamwongwan, Condo The Kit Chaengwattana
Nearby Projects The Kith Chaengwattana


Lumpini Ville Chaengwatthana - Pakkret
Pak Kret Nonthaburi

The Kith Tiwanon
Pak Kret Nonthaburi

Supalai Vista @ Pakkret Intersection
Pak Kret Nonthaburi

Hallmark Chaengwattana
Pak Kret Nonthaburi

Niche id @ Pakkret Station
Pak Kret NonthaburiChamps Elysees Avenue
Pak Kret Nonthaburi
Pi Condominium
Pak Kret Nonthaburi

The Forest Chaengwattana
Pak Kret NonthaburiBaan Suan Palm
Pak Kret Nonthaburi


