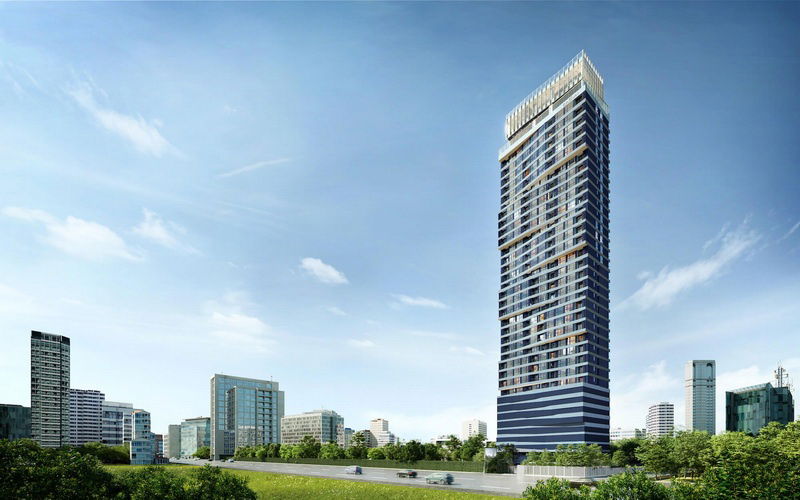


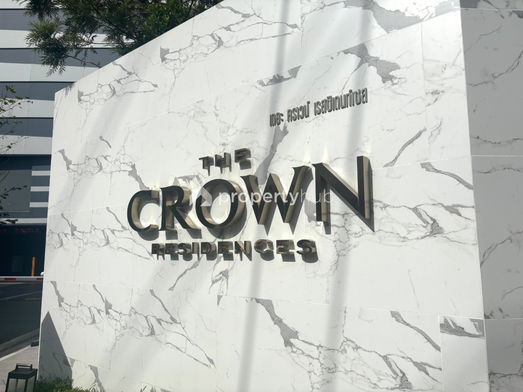

The Crown Residences
The Crown Rama 4-Sathorn Luxury Condo High-Rise, a new project on the premium location On the main road, Rama 4, near MRT Lumphini, living superior life In the midst of a quality society in the center of the city Convenient for every journey.
Interested in this project?
For rent 5 listings, For sale 32 listings
Project Details
Other Names
- The Crown พระราม 4 - สาทร
- The Crown Rama 4 - Sathon
- เดอะ คราวน์ พระราม 4 - สาทร
Project Location
Loading map...
Loading map...
The Nest Sukhumvit 22
walk 23 min, 1.9 km. away
61 properties for rent
Found 26 listings
The Seed Mingle
walk 19 min, 1.6 km. away
143 properties for rent
Found 58 listings
Venio Sukhumvit 10
2.9 km. away
23 properties for rent
Found 22 listings
Condolette Pixel Sathorn
590 m. away
27 properties for rent
Found 37 listings
Lumpini Place Rama4 - Ratchadaphisek
walk 18 min, 1.5 km. away
16 properties for rent
Found 7 listings
Lumpini Place Rama IV - Sathorn
650 m. away
4 properties for rent
Found 4 listings
Supalai Elite Sathorn - Suanplu
walk 23 min, 1.9 km. away
67 properties for rent
Found 19 listings
Supalai Oriental Place Sathorn - Suanplu
walk 18 min, 1.5 km. away
18 properties for rent
Found 4 listings
Lumpini Park View
450 m. away
17 properties for rent
Found 0 listings
Lumpini Place Suanplu - Sathorn
walk 17 min, 1.4 km. away
15 properties for rent
Found 6 listings
MRT Khlong Toei
470 m. away
965 properties for rent
Found 302 listings
MRT Lumphini
710 m. away
4,177 properties for rent
Found 1,756 listings
Bangkok Christian College
3.1 km. away
14,868 properties for rent
Found 6,745 listings
Assumption Commercial College (A.C.C.)
3.2 km. away
14,070 properties for rent
Found 6,490 listings
Silom Commercial College
3.3 km. away
15,430 properties for rent
Found 6,746 listings
St. Theresa School
3 km. away
16,063 properties for rent
Found 6,945 listings
Srinakharinwirot University Prasanmit Campus
4.5 km. away
49,194 properties for rent
Found 15,831 listings
Bangkok University
3.7 km. away
43,729 properties for rent
Found 14,987 listings
Rajamangala University of Technology Krungthep
2.5 km. away
10,030 properties for rent
Found 4,762 listings
Srisavarindhira Thai Red Cross Institute of Nursing
2 km. away
10,160 properties for rent
Found 4,174 listings
Trinity International School
4.1 km. away
38,686 properties for rent
Found 13,357 listings
Robinson Silom
walk 21 min, 1.8 km. away
10,245 properties for rent
Found 4,277 listings
Robinson Sukhumvit
3.3 km. away
27,212 properties for rent
Found 8,981 listings
Terminal 21 Asok
3 km. away
26,956 properties for rent
Found 8,851 listings
One Bangkok
walk 13 min, 1.1 km. away
32,279 properties for rent
Found 11,824 listings
Tesco Lotus Superstore Rama 3
3.4 km. away
35,289 properties for rent
Found 13,969 listings
Tesco Lotus Extra Rama 4
2.2 km. away
35,428 properties for rent
Found 12,182 listings
Big C Extra Rama 4
2.1 km. away
56,334 properties for rent
Found 19,403 listings
Big C Super Center Ratchadamri
3.6 km. away
30,746 properties for rent
Found 10,742 listings
Khlong Toei Market
walk 14 min, 1.2 km. away
4,140 properties for rent
Found 1,525 listings
Suan Phlu Market
walk 21 min, 1.7 km. away
8,623 properties for rent
Found 3,933 listings
Sathon
less than 100 m.
5,149 properties for rent
Found 2,313 listings
Pathum Wan
less than 100 m.
8,447 properties for rent
Found 3,051 listings
Australian Embassy in Bangkok
walk 18 min, 1.5 km. away
5,005 properties for rent
Found 2,098 listings
Benchakiti Park
3 km. away
33,203 properties for rent
Found 11,303 listings
Lumpini Park
walk 17 min, 1.5 km. away
31,666 properties for rent
Found 11,719 listings
Silom and Sathorn Road
less than 100 m.
11,698 properties for rent
Found 5,814 listings
Rama 3 Road
less than 100 m.
8,296 properties for rent
Found 3,913 listings
Rama 4 Road
less than 100 m.
35,655 properties for rent
Found 13,304 listings
Sathon Nuea Road
less than 100 m.
17,986 properties for rent
Found 7,829 listings
Sathon Road
less than 100 m.
18,599 properties for rent
Found 7,895 listings
chulalongkorn hospital
walk 23 min, 1.9 km. away
11,849 properties for rent
Found 4,728 listings
Med Park Hospital
720 m. away
11,889 properties for rent
Found 3,982 listings
Bumrungrat Hospital
3.4 km. away
40,169 properties for rent
Found 13,178 listings
Bangkok Nursing Home Hospital
2 km. away
39,321 properties for rent
Found 14,861 listings
Project Amenities
Facility Pictures





Unit Types
1 Bedroom
Ceiling Height 0 meters
Unit Size 26.4 - 43.1 sqm
No floor plan image available
Project Reviews
Units for Rent (4)

🔥🔥🔥 For Rent Condo , The Crown Residences , MRT-Khlong Toei , Thungmahamek , Sa Thon , Bangkok , CX-118148 ✅ Live chat with us ADD LINE @connexproperty ✅ 🔥🔥🔥

The Ritz-Carton Residences 3 bedrooms, for rent

1 Bed 1 Bath 28 SQ.M The Crown Residences

#S3135 For Rent The Crown Residences
Units for Sale (30)

1-BR Condo at THE CROWN Residences near MRT Khlong Toei (ID 1359916)

1-BR Condo at THE CROWN Residences near MRT Khlong Toei (ID 1359960)
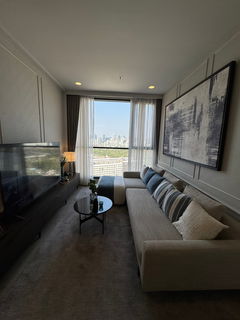
LTHC12004 – The Crown Residence FOR SALE Size 62.98 sqm. 2 beds 2 baths Near MRT Lumpini Station ONLY 19.08 MB

LTHC12000 – The Crown Residence FOR SALE Size 27.3 sqm. 1 bed 1 bath Near MRT Lumpini Station ONLY 8.4 MB

LTHC12001 – The Crown Residence FOR SALE Size 25.79 sqm. 1 bed 1 bath Near MRT Lumpini Station ONLY 7.4 MB

LTHC12002 – The Crown Residence FOR SALE Size 62.39 sqm. 2 beds 2 baths Near MRT Lumpini Station ONLY 18.71 MB
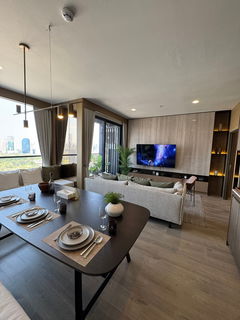
LTHC12006 – The Crown Residence FOR SALE Size 75 sqm. 2 beds 2 baths Near MRT Lumpini Station ONLY 22 MB
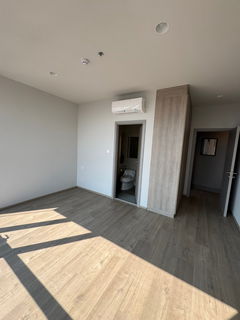
LTHC12003 – The Crown Residence FOR SALE Size 53.04 sqm. 2 beds 2 baths Near MRT Lumpini Station ONLY 15.32 MB

LTHC12005 – The Crown Residence FOR SALE Size 35 sqm. 1 bed 1 bath Near MRT Lumpini Station ONLY 10.21 MB

2-BR Condo at THE CROWN Residences near MRT Khlong Toei (ID 1360020)

1-BR Condo at THE CROWN Residences near MRT Khlong Toei (ID 1014535)

2-BR Condo at THE CROWN Residences near MRT Khlong Toei (ID 1360018)

2-BR Condo at THE CROWN Residences near MRT Khlong Toei (ID 1360053)

3-BR Condo at THE CROWN Residences near MRT Khlong Toei (ID 2214436)

3-BR Condo at THE CROWN Residences near MRT Khlong Toei (ID 2214449)

The Crown Residences, condo on Rama 4 Rd, near the expressway and MRT, starting at 4.9 MB*

The CROWN Residences 3 bedrooms, for sale

For sale the crown residences rama4 road Free hold condo

For sale the crown residences rama4 road best price
Click to see all listings to
view sale listings in this project
Nearby Projects The Crown Residences


The Nest Sukhumvit 22
Khlong Toei Bangkok

The Seed Mingle
Sathon Bangkok

Venio Sukhumvit 10
Khlong Toei Bangkok
Condolette Pixel Sathorn
Yan Nawa Bangkok

Lumpini Place Rama4 - Ratchadaphisek
Khlong Toei Bangkok

Lumpini Place Rama IV - Sathorn
Yan Nawa Bangkok

Supalai Elite Sathorn - Suanplu
Sathon Bangkok

Lumpini Park View
Pathum Wan Bangkok




