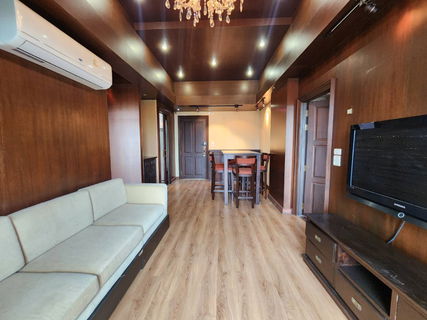




Sathorn Plus By The Garden
Interested in this project?
For rent 8 listings, For sale 3 listings
Project Details
Other Names
- สาทรพลัสบายเดอะการ์เด้น
- สาทร พลัส บาย เดอะการ์เด้น
Project Location
Loading map...
Loading map...
The Seed Mingle
walk 22 min, 1.8 km. away
140 properties for rent
Found 65 listings
Condolette Pixel Sathorn
480 m. away
35 properties for rent
Found 40 listings
Lumpini Place Rama IV - Sathorn
540 m. away
5 properties for rent
Found 4 listings
Supalai Elite Sathorn - Suanplu
2.2 km. away
48 properties for rent
Found 22 listings
Supalai Oriental Place Sathorn - Suanplu
walk 21 min, 1.7 km. away
16 properties for rent
Found 4 listings
Lumpini Place Sathorn
2 km. away
11 properties for rent
Found 5 listings
Lumpini Place Suanplu - Sathorn
walk 19 min, 1.6 km. away
19 properties for rent
Found 12 listings
Lumpini Park View
walk 17 min, 1.4 km. away
22 properties for rent
Found 0 listings
Saladaeng Residences
2.3 km. away
63 properties for rent
Found 31 listings
Amanta Lumpini
walk 13 min, 1.1 km. away
59 properties for rent
Found 27 listings
MRT Lumphini
walk 19 min, 1.6 km. away
4,303 properties for rent
Found 1,906 listings
Bangkok Christian College
3.7 km. away
15,077 properties for rent
Found 7,542 listings
St. Theresa School
3.9 km. away
16,266 properties for rent
Found 7,737 listings
Sai Namphueng School
3.5 km. away
45,569 properties for rent
Found 16,433 listings
Assumption Commercial College (A.C.C.)
3.7 km. away
14,259 properties for rent
Found 7,246 listings
Bangkok University
4.6 km. away
43,845 properties for rent
Found 16,042 listings
Rajamangala University of Technology Krungthep
2 km. away
10,218 properties for rent
Found 5,333 listings
Central Rama 3
2.8 km. away
6,929 properties for rent
Found 4,140 listings
Robinson Silom
2.6 km. away
10,417 properties for rent
Found 4,582 listings
One Bangkok
2 km. away
32,503 properties for rent
Found 12,937 listings
Silom Complex Department Store
2.7 km. away
10,584 properties for rent
Found 4,944 listings
Tesco Lotus Superstore Rama 3
2.4 km. away
35,584 properties for rent
Found 15,284 listings
Tesco Lotus Extra Rama 4
3.2 km. away
35,623 properties for rent
Found 13,225 listings
Big C Extra Rama 4
3.1 km. away
56,614 properties for rent
Found 21,104 listings
Makro Sathon
2 km. away
6,366 properties for rent
Found 3,521 listings
Suan Phlu Market
2 km. away
8,758 properties for rent
Found 4,443 listings
Yan Nawa
less than 100 m.
1,992 properties for rent
Found 1,583 listings
Sathon
less than 100 m.
5,299 properties for rent
Found 2,708 listings
Australian Embassy in Bangkok
2.4 km. away
5,133 properties for rent
Found 2,246 listings
Benchakiti Park
3.9 km. away
33,442 properties for rent
Found 12,247 listings
Lumpini Park
2.3 km. away
31,791 properties for rent
Found 12,796 listings
Silom and Sathorn Road
less than 100 m.
11,909 properties for rent
Found 6,438 listings
Naradhiwas Rajanagarindra Road
less than 100 m.
6,702 properties for rent
Found 3,641 listings
Sathon Nuea Road
less than 100 m.
18,228 properties for rent
Found 8,712 listings
Sathon Road
less than 100 m.
18,786 properties for rent
Found 8,777 listings
Rama 3 Road
less than 100 m.
8,343 properties for rent
Found 4,315 listings
Med Park Hospital
walk 20 min, 1.7 km. away
11,957 properties for rent
Found 4,437 listings
Bangkok Nursing Home Hospital
2.7 km. away
39,423 properties for rent
Found 16,329 listings
BNH Hospital
2.6 km. away
19,420 properties for rent
Found 8,779 listings
Project Amenities
Facility Pictures




Project Reviews
Units for Rent (8)

🔥🔥🔥 FOR RENT condo , Sathorn Plus by the Garden , MRT-Khlong Toei , Chong Nonsi , Yannawa , Bangkok , CX-78596 ✅ Live chat with us ADD LINE @connexproperty ✅ 🔥🔥🔥

Sathorn Plus By The Garden

ST250 For Rent – Low-Rise Condo at Sathorn Plus by The Garden (Yen Akat Road)

P-44527 Condo for rent Sathorn Plus - By The Garden fully furnished (Confirm again when visit).

1 Bed 1 Bath 54 SQ.M Sathorn Plus - By The Garden

#Z2263💥030968🔥Condo for rent: Sathon Plus By The Garden

1-BR Condo at Sathorn Plus-By The Garden near MRT Khlong Toei (ID 1503343)

💥CP-9465💥Sathorn Plus By The Garden 👉Line : @rangrak
Units for Sale (3)

Sathorn Plus By The Garden

Selling a burden 🔥🔥 Special price condo, good location, Sathorn Plus by the Garden MD-25059567

Sathorn Garden 33rd Floor, Building 1 Area: 230 sq.m. Price: 3 Bedrooms 5 Bathrooms 1 Kitchen 1 Living Room Balcony facing the main road
Nearby Projects Sathorn Plus By The Garden


The Seed Mingle
Sathon Bangkok
Condolette Pixel Sathorn
Yan Nawa Bangkok

Lumpini Place Rama IV - Sathorn
Yan Nawa Bangkok

Supalai Elite Sathorn - Suanplu
Sathon Bangkok

Lumpini Place Sathorn
Sathon Bangkok

Lumpini Place Suanplu - Sathorn
Sathon Bangkok
Lumpini Park View
Pathum Wan Bangkok

Saladaeng Residences
Bang Rak Bangkok



