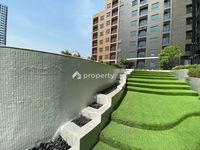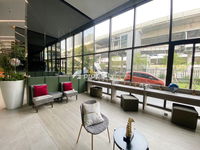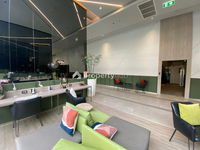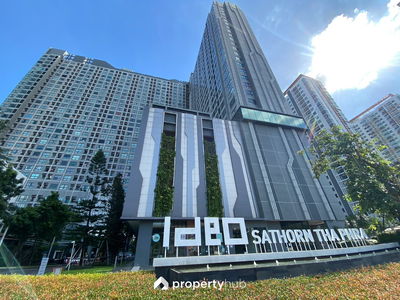




Rich Point @ BTS Wutthakat
Interested in this project?
For rent 163 listings, For sale 1 listings
Project Details
Other Names
- Rich Point @BTS วุฒากาศ
- ริช พอยท์ @ บีทีเอส วุฒากาศ
Project Location
Loading map...
Loading map...
Aspire Sathorn - Thapra
2.6 km. away
121 properties for rent
Found 48 listings
IDEO Sathorn - Thapra
walk 23 min, 1.9 km. away
157 properties for rent
Found 117 listings
Supalai Loft Talat Phlu Station
walk 22 min, 1.9 km. away
113 properties for rent
Found 39 listings
IDEO Wutthakat
walk 16 min, 1.4 km. away
56 properties for rent
Found 36 listings
The President Sathorn - Ratchaphruek 2
2.1 km. away
48 properties for rent
Found 23 listings
The President Sathorn - Ratchaphruek 3
2.1 km. away
109 properties for rent
Found 39 listings
The Key Sathorn - Ratchapruek
940 m. away
52 properties for rent
Found 35 listings
The Parkland Taksin - Thapra
walk 20 min, 1.7 km. away
38 properties for rent
Found 48 listings
Whizdom Station Ratchada - Thapra
walk 16 min, 1.3 km. away
124 properties for rent
Found 32 listings
U Delight @Talat phlu Station
walk 17 min, 1.5 km. away
105 properties for rent
Found 60 listings
BTS Talat Phlu
walk 13 min, 1.1 km. away
2,288 properties for rent
Found 697 listings
BTS Wutthakat
less than 100 m.
1,978 properties for rent
Found 560 listings
Wat Nuan Noradit School
2.5 km. away
4,709 properties for rent
Found 1,887 listings
Watrajaoros School
2.8 km. away
4,308 properties for rent
Found 1,581 listings
Wat Phichaiyat School
4.5 km. away
14,231 properties for rent
Found 6,510 listings
Wat Suttharam High School
3.8 km. away
13,134 properties for rent
Found 6,160 listings
Siam University
3.3 km. away
10,602 properties for rent
Found 4,614 listings
Thonburi Vocational College
5 km. away
9,806 properties for rent
Found 4,152 listings
Thonburi Commercial College
4.6 km. away
7,929 properties for rent
Found 3,120 listings
Samitivej Thonburi Hospital
3.2 km. away
8,303 properties for rent
Found 3,766 listings
Robinson Lat Ya
3.7 km. away
21,020 properties for rent
Found 9,718 listings
Future Park Bang Khae
5 km. away
5,293 properties for rent
Found 1,912 listings
The Mall Tha Phra
walk 21 min, 1.8 km. away
9,342 properties for rent
Found 4,238 listings
Big C Super Center Dao Khanong
3 km. away
11,523 properties for rent
Found 5,525 listings
Thon Buri
less than 100 m.
3,243 properties for rent
Found 1,119 listings
Chom Thong
less than 100 m.
851 properties for rent
Found 357 listings
Lhong 1919
5.6 km. away
30,783 properties for rent
Found 13,220 listings
Phet Kasem Road
less than 100 m.
4,516 properties for rent
Found 1,807 listings
Ratchaphruek Road
less than 100 m.
4,723 properties for rent
Found 1,879 listings
Wutthakat Road
less than 100 m.
3,323 properties for rent
Found 1,105 listings
Bangmod 3 Hospital
5.1 km. away
4,927 properties for rent
Found 1,687 listings
Bangphai General Hospital
2.6 km. away
3,214 properties for rent
Found 1,123 listings
Payathai 3 Hospital
2.5 km. away
3,378 properties for rent
Found 1,135 listings
Project Amenities
Facility Pictures





























Unit Types
Studio
Ceiling Height -
Unit Size 26 - 27 sqm

Project Reviews
Units for Rent (135)

For Rent Condo , Rich Point @ BTS Wutthakat , nice view , high floor , wide frontage , newly renovated , BTS-Wutthakat , Talat Phlu , Thon Buri , Bangkok , CX-136014 ✅ Live chat with us ADD LINE @connexproperty ✅

For Rent Condo , Rich Point @ BTS Wutthakat , BTS-Wutthakat , Talat Phlu , Thon Buri , Bangkok , CX-127824 ✅ Live chat with us ADD LINE @connexproperty ✅

For Rent Condo , Rich Point @ BTS Wutthakat , BTS-Wutthakat , Talat Phlu , Thon Buri , Bangkok , CX-125535 ✅ Live chat with us ADD LINE @connexproperty ✅

🔥🔥🔥 For Rent Condo , Rich Point @ BTS Wutthakat , BTS-Wutthakat , Talat Phlu , Thon Buri , Bangkok , CX-128850 ✅ Live chat with us ADD LINE @connexproperty ✅ 🔥🔥🔥

🔥🔥🔥 For Rent Condo , Rich Point @ BTS Wutthakat , BTS-Wutthakat , Talat Phlu , Thon Buri , Bangkok , CX-138851 ✅ Live chat with us ADD LINE @connexproperty ✅ 🔥🔥🔥

For Rent Condo , Rich Point @ BTS Wutthakat , BTS-Wutthakat , Talat Phlu , Thon Buri , Bangkok , CX-119369 ✅ Live chat with us ADD LINE @connexproperty ✅

🔥🔥🔥 For Rent Condo , Rich Point @ BTS Wutthakat , BTS-Wutthakat , Talat Phlu , Thon Buri , Bangkok , CX-118814 ✅ Live chat with us ADD LINE @connexproperty ✅ 🔥🔥🔥

For Rent Condo , Rich Point @ BTS Wutthakat , BTS-Wutthakat , Talat Phlu , Thon Buri , Bangkok , CX-123613 ✅ Live chat with us ADD LINE @connexproperty ✅

For Rent Condo , Rich Point @ BTS Wutthakat , BTS-Wutthakat , Talat Phlu , Thon Buri , Bangkok , CX-117716 ✅ Live chat with us ADD LINE @connexproperty ✅

Rich Point @ BTS Wutthakat

Rich Point @ BTS Wutthakat

P639 Condo for rent Rich Point @ BTS Wutthakat, next to BTS, beautiful room, fully furnished, washing machine included, ready to move in

#SC10894 📌 Rent | 🟦🟨Rich Point @ BTS Wutthakat🟥🟩💬𝑪𝒐𝒏𝒕𝒂𝒄𝒕𝑳𝑰𝑵𝑬:@𝒔𝒆𝒄𝒓𝒆𝒕𝒑𝒓𝒐𝒑𝒆𝒓𝒕𝒚 🔥✨

#SC10992 📌 Rent | 🟦🟨Rich Point @ BTS Wutthakat🟥🟩💬𝑪𝒐𝒏𝒕𝒂𝒄𝒕𝑳𝑰𝑵𝑬:@𝒔𝒆𝒄𝒓𝒆𝒕𝒑𝒓𝒐𝒑𝒆𝒓𝒕𝒚 🔥✨

Code: KJ8634 for rent Rich Point @ BTS Wutthakat // Line ID: @kjcondo (with @) //

Code: KJ8121 for rent Rich Point @ BTS Wutthakat // Line ID: @kjcondo (with @) //

Code: KJ8272 for rent Rich Point @ BTS Wutthakat // Line ID: @kjcondo (with @) //

Code: KJ8119 for rent Rich Point @ BTS Wutthakat // Line ID: @kjcondo (with @) //

✨ For Rent: Rich Point @ BTS Wutthakat Condo ✨ 💰 Only 16,000 THB/month
Click to see all listings to
view rental listings in this project
Units for Sale (1)

Studio Condo for sale at Rich Point Wutthakard 271571
Nearby Projects Rich Point @ BTS Wutthakat


Aspire Sathorn - Thapra
Thon Buri Bangkok

IDEO Sathorn - Thapra
Thon Buri Bangkok

Supalai Loft Talat Phlu Station
Thon Buri Bangkok

IDEO Wutthakat
Chom Thong Bangkok

The President Sathorn - Ratchaphruek 2
Phasi Charoen Bangkok

The President Sathorn - Ratchaphruek 3
Phasi Charoen Bangkok

The Key Sathorn - Ratchapruek
Chom Thong Bangkok

The Parkland Taksin - Thapra
Thon Buri Bangkok

Whizdom Station Ratchada - Thapra
Thon Buri Bangkok

