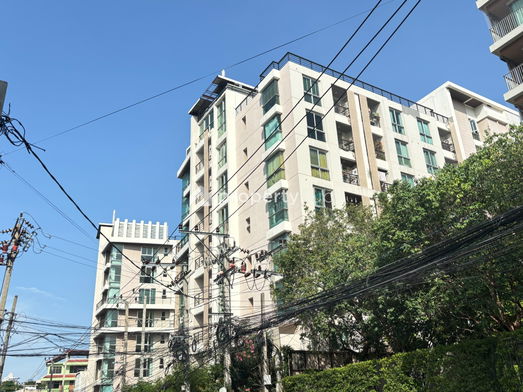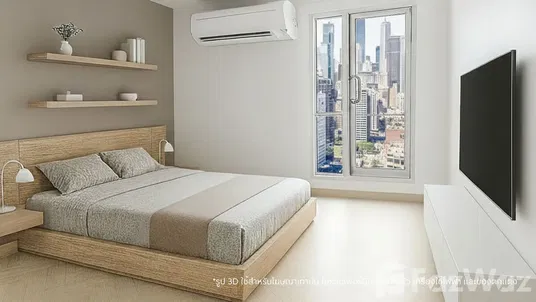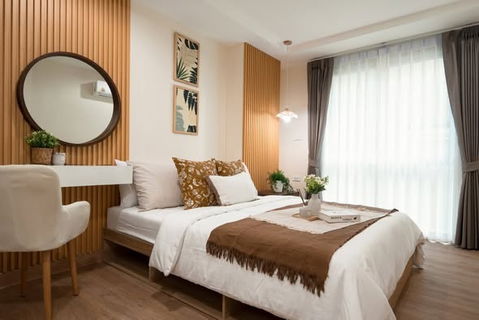




Resorta Yen-akat
The condominium project in Soi Yen Yen Low Rise, a shady atmosphere See the view of Sathorn Road and Silom near the mall for you to be convenient for every trip.
Interested in this project?
For rent 7 listings, For sale 26 listings
Project Details
Project Location
Loading map...
Loading map...
The Seed Mingle
2.4 km. away
137 properties for rent
Found 55 listings
Condolette Pixel Sathorn
walk 20 min, 1.7 km. away
31 properties for rent
Found 36 listings
Supalai Lite Ratchada - Naradhiwas - Sathon
walk 15 min, 1.3 km. away
40 properties for rent
Found 22 listings
Lumpini Place Rama IV - Sathorn
walk 20 min, 1.6 km. away
4 properties for rent
Found 4 listings
Supalai Oriental Place Sathorn - Suanplu
2.4 km. away
16 properties for rent
Found 4 listings
Lumpini Place Sathorn
2.2 km. away
11 properties for rent
Found 5 listings
Lumpini Place Suanplu - Sathorn
2.5 km. away
15 properties for rent
Found 9 listings
Amanta Lumpini
2 km. away
52 properties for rent
Found 22 listings
Bridge Sathorn - Narathiwas
walk 16 min, 1.3 km. away
4 properties for rent
Found 8 listings
The Complete Narathiwat
walk 17 min, 1.4 km. away
39 properties for rent
Found 22 listings
No mass transit information available
Bangkok Christian College
4.1 km. away
14,416 properties for rent
Found 6,631 listings
Assumption Commercial College (A.C.C.)
3.9 km. away
13,639 properties for rent
Found 6,354 listings
St. Theresa School
4.3 km. away
15,576 properties for rent
Found 6,846 listings
Sai Namphueng School
3.3 km. away
43,745 properties for rent
Found 14,872 listings
Bangkok University
4.3 km. away
41,658 properties for rent
Found 14,523 listings
Rajamangala University of Technology Krungthep
2.3 km. away
9,769 properties for rent
Found 4,642 listings
Tesco Lotus Superstore Rama 3
walk 22 min, 1.8 km. away
34,224 properties for rent
Found 13,661 listings
Tesco Lotus Extra Rama 4
2.8 km. away
34,289 properties for rent
Found 11,930 listings
Big C Extra Rama 4
2.8 km. away
54,033 properties for rent
Found 18,918 listings
Makro Sathon
2.1 km. away
6,110 properties for rent
Found 2,982 listings
Central Rama 3
2.2 km. away
6,603 properties for rent
Found 3,534 listings
One Bangkok
less than 100 m.
31,277 properties for rent
Found 11,622 listings
Suan Phlu Market
2.3 km. away
8,409 properties for rent
Found 3,855 listings
Yan Nawa
less than 100 m.
1,871 properties for rent
Found 1,271 listings
Benchakiti Park
3.7 km. away
32,236 properties for rent
Found 11,101 listings
Lumpini Park
3.5 km. away
30,539 properties for rent
Found 11,471 listings
Silom and Sathorn Road
less than 100 m.
11,352 properties for rent
Found 5,674 listings
Market Place Nanglinchee
walk 13 min, 1.1 km. away
6,847 properties for rent
Found 3,235 listings
Rama 3 Road
less than 100 m.
8,012 properties for rent
Found 3,779 listings
Rama 4 Road
less than 100 m.
34,481 properties for rent
Found 12,974 listings
Naradhiwas Rajanagarindra Road
less than 100 m.
6,418 properties for rent
Found 3,093 listings
Sathon Nuea Road
less than 100 m.
17,449 properties for rent
Found 7,699 listings
Med Park Hospital
less than 100 m.
11,577 properties for rent
Found 3,911 listings
Bangkok Nursing Home Hospital
3.2 km. away
37,841 properties for rent
Found 14,597 listings
BNH Hospital
3.2 km. away
18,581 properties for rent
Found 7,814 listings
Project Amenities
Facility Pictures

Unit Types
1 Bedroom
Ceiling Height -
Unit Size 39 - 55 sqm
No floor plan image available
Project Reviews
Units for Rent (6)

🔥🔥🔥 For Rent Condo , Resorta Yen-Akat , Chong Nonsi , Yannawa , Bangkok , CX-119828 ✅ Live chat with us ADD LINE @connexproperty ✅ 🔥🔥🔥

🔥🔥🔥 For Rent Condo , Resorta Yen-Akat , Chong Nonsi , Yannawa , Bangkok , CX-143714 ✅ Live chat with us ADD LINE @connexproperty ✅ 🔥🔥🔥

Call : 088-619-6695 Condo Resorta Yen-akat @Central Rama III, Corner Unit 44 sq.m 1 Bedroom 5th floor, Fully furnished

#R2848 For rent RESORTA CONDOMINIUM

#R5050 Condo for rent RESORTA CONDOMINIUM (Yen Akat)

2-BR Condo at Resorta Yen-Akat near MRT Khlong Toei (ID 1425511)
Units for Sale (24)


2-BR Condo at Resorta Yen-Akat near MRT Khlong Toei (ID 1425511)

Resorta Renovated 6006947

Resorta Renovated 6006977

🚨Urgent Sale with Best Price!🚨3BR Pool View Condo, Resorta Yen-Akat - U1643332

Resorta Renovated 6006909

Resorta Renovated 6006948

Resorta Renovated 6006915

Resorta Renovated 6006926

Resorta Renovated 6006969

For Sell Condo RESORTA YEN-AKAT Building , Floor 2,1 bed room, Room size 39 sqm

For Sell Condo RESORTA YEN-AKAT Building B, Floor 3,1 bed room, Room size 39.32 sqm

For Sell Condo RESORTA YEN-AKAT Building C, Floor 2,1 bed room, Room size 40 sqm

#SC9740 📌 Sale | 🟦🟨Resorta Yen-akat🟥🟩💬𝑪𝒐𝒏𝒕𝒂𝒄𝒕𝑳𝑰𝑵𝑬:@𝒔𝒆𝒄𝒓𝒆𝒕𝒑𝒓𝒐𝒑𝒆𝒓𝒕𝒚 🔥✨

✨ For Sale: Resorta Yen-Akat Condo ✨ 💰 Only 6,190,000 THB

✨ For Sale: Resorta Yen-Akat Condo ✨ 💰 Only 6,190,000 THB

3-BR Condo at Resorta Yen-Akat near MRT Khlong Toei (ID 1852865)

5-BR Condo at Resorta Yen-Akat near MRT Khlong Toei (ID 2027895)

3-BR Condo at Resorta Yen-Akat near MRT Khlong Toei (ID 1838366)

5-BR Condo at Resorta Yen-Akat near MRT Khlong Toei (ID 2472654)
Click to see all listings to
view sale listings in this project
Nearby Projects Resorta Yen-akat


The Seed Mingle
Sathon Bangkok
Condolette Pixel Sathorn
Yan Nawa Bangkok

Lumpini Place Rama IV - Sathorn
Yan Nawa Bangkok

Lumpini Place Sathorn
Sathon Bangkok

Lumpini Place Suanplu - Sathorn
Sathon Bangkok
Amanta Lumpini
Sathon Bangkok

Bridge Sathorn - Narathiwas
Sathon Bangkok






