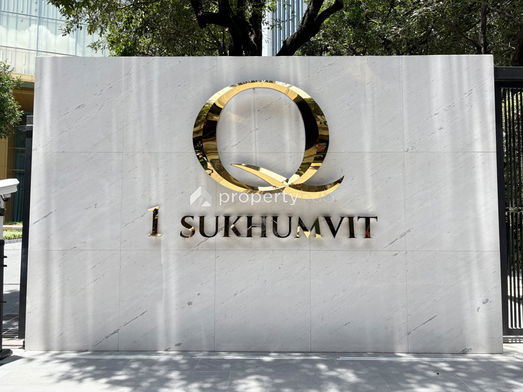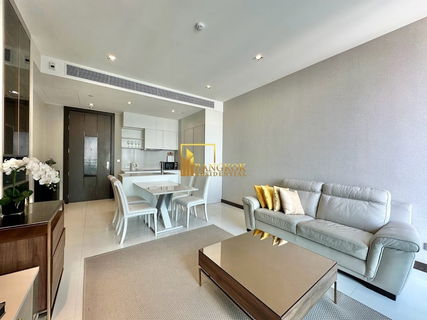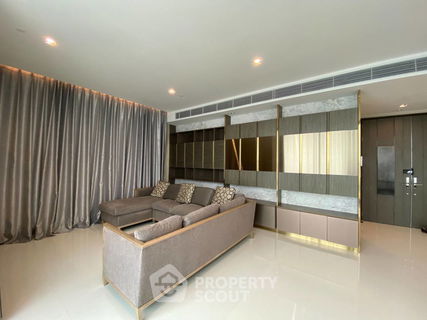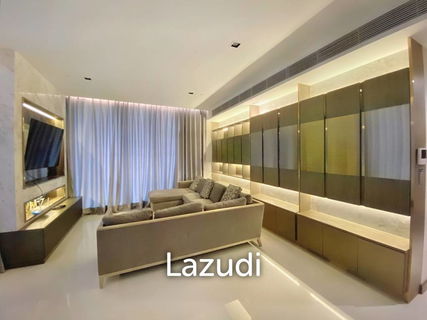




Q 1 Sukhumvit
Super Luxury luxury condo on Sukhumvit Road, Nana BTS, outstanding with a modern style architecture, has a unique level.
Interested in this project?
For rent 94 listings, For sale 64 listings
Project Details
Other Names
- คิว วัน สุขุมวิท
- Q 1 สุขุมวิท
- Q One Sukhumvit
- Q1 Sukhumvit
Project Location
Loading map...
Loading map...
Life Asoke
2 km. away
692 properties for rent
Found 131 listings
Supalai Premier @ Asoke
2.2 km. away
119 properties for rent
Found 36 listings
Ashton Asoke
walk 12 min, 1 km. away
921 properties for rent
Found 118 listings
Life One Wireless
walk 17 min, 1.4 km. away
904 properties for rent
Found 180 listings
Noble Ploenchit
880 m. away
1,096 properties for rent
Found 387 listings
Edge Sukhumvit 23
walk 13 min, 1.1 km. away
511 properties for rent
Found 161 listings
IDEO Mobi Asoke
2.1 km. away
194 properties for rent
Found 61 listings
Lumpini Suite Phetchaburi - Makkasan
walk 15 min, 1.3 km. away
225 properties for rent
Found 66 listings
The ESSE Asoke
walk 15 min, 1.3 km. away
481 properties for rent
Found 123 listings
The Address Art Deco Chidlom
walk 19 min, 1.6 km. away
346 properties for rent
Found 106 listings
MRT Phetchaburi
walk 21 min, 1.8 km. away
16,279 properties for rent
Found 4,961 listings
MRT Sukhumvit
870 m. away
11,389 properties for rent
Found 4,040 listings
BTS Nana
less than 100 m.
5,461 properties for rent
Found 1,920 listings
Sai Namphueng School
2.1 km. away
45,436 properties for rent
Found 15,314 listings
Wattana Wittaya Academy
150 m. away
14,778 properties for rent
Found 4,957 listings
St. Joseph Convent School
4 km. away
20,403 properties for rent
Found 8,583 listings
Srinakharinwirot University Prasarnmit Demonstration School
2.1 km. away
50,131 properties for rent
Found 16,300 listings
Trinity International School
3.4 km. away
38,630 properties for rent
Found 13,409 listings
Srinakharinwirot University Prasanmit Campus
2.3 km. away
49,216 properties for rent
Found 15,928 listings
Robinson Sukhumvit
770 m. away
27,241 properties for rent
Found 9,047 listings
Terminal 21 Asok
940 m. away
26,984 properties for rent
Found 8,915 listings
One Bangkok
2.6 km. away
32,268 properties for rent
Found 11,919 listings
Central World Department Store
2 km. away
30,256 properties for rent
Found 10,474 listings
Tesco Lotus Superstore Rama 3
5.8 km. away
35,290 properties for rent
Found 14,071 listings
Tesco Lotus Extra Rama 4
3.4 km. away
35,384 properties for rent
Found 12,227 listings
Big C Extra Rama 4
3.1 km. away
56,266 properties for rent
Found 19,510 listings
Big C Super Center Ratchadamri
2.1 km. away
30,739 properties for rent
Found 10,830 listings
Khlong Toei
less than 100 m.
21,110 properties for rent
Found 7,322 listings
Watthana
less than 100 m.
32,517 properties for rent
Found 11,145 listings
Australian Embassy in Bangkok
2.3 km. away
4,998 properties for rent
Found 2,123 listings
GMM Grammy
walk 16 min, 1.3 km. away
17,978 properties for rent
Found 5,631 listings
Benchakiti Park
walk 20 min, 1.7 km. away
33,258 properties for rent
Found 11,374 listings
Lumpini Park
2.6 km. away
31,627 properties for rent
Found 11,806 listings
Wireless Road
less than 100 m.
8,324 properties for rent
Found 2,971 listings
Petchburi Road Bangkok
less than 100 m.
40,213 properties for rent
Found 12,931 listings
New Petchburi Road Bangkok
less than 100 m.
28,093 properties for rent
Found 8,917 listings
Sathon Nuea Road
less than 100 m.
17,980 properties for rent
Found 7,906 listings
Sukumvit 6
220 m. away
189 properties for rent
Found 114 listings
rutnin eye Hospital
walk 20 min, 1.7 km. away
24,995 properties for rent
Found 7,973 listings
Phraram 9 Hospital
3 km. away
39,476 properties for rent
Found 12,531 listings
Piyawet Hospital
3.9 km. away
36,215 properties for rent
Found 11,581 listings
Bumrungrat Hospital
walk 12 min, 1 km. away
40,192 properties for rent
Found 13,274 listings
Project Amenities
Facility Pictures




Unit Types
2 Bedroom
Ceiling Height -
Unit Size 92.00 - 125.00 sqm
No floor plan image available
Project Reviews
Units for Rent (93)

2-BR Condo at Q1 Sukhumvit near BTS Nana (ID 2604075)

2-BR Condo at Q1 Sukhumvit near BTS Nana (ID 2571528)

2-BR Condo at Q1 Sukhumvit near BTS Nana (ID 2543491)

2-BR Condo at Q1 Sukhumvit near BTS Nana (ID 2579974)

3-BR Condo at Q1 Sukhumvit near BTS Nana (ID 2511678)

Q Sukhumvit - 2 Bedroom Luxury Condo Near BTS Nana - BR18926CD

Q Sukhumvit | Incredible 2 Bedroom Luxury Condo Next to BTS - BR60874CD

Q Sukhumvit | Incredible 2 Bedroom Luxury Condo Next to BTS - BR60874CD

Q Sukhumvit - 2 Bedroom Luxury Condo Near BTS Nana - BR16027CD

Q Sukhumvit - 3 Bedroom Condo For Rent in Nana - BR16028CD

Q Sukhumvit - Super Luxury 2 Bedroom Property For Rent in Prime Location - BR18517CD

Q Sukhumvit - Luxurious 2 Bedroom Condo Near BTS Nana - BR18356CD

Q Sukhumvit | Stunning 2 Bed Luxury Condo in Vibrant Area - BR60915CD

✨Condo for Rent : Q1 Sukhumvit Condo (AP-02) ( line : @condo91 )

✨Condo for Rent : Q1 Sukhumvit ((BTS Nana)) AP-02 (line: @condo91 )

Condo for rent : Q1 Sukhumvit(( BTS NANA)) MK-02 line @livingbkk

Condo for rent, Q1 Sukhumvit, 108 sq m, 2 bedrooms, 2 bathrooms, 20th floor, fully furnished.

Q1 Sukhumvit 2 bedrooms Nice Decorate 🔰Line : @Richrealestate ☎️ WhatsApp&Tel : +66926591905

For Rent Condo , Q1 Sukhumvit , BTS-Asok , Khlong Toei , Khlong Toei , Bangkok , CX-143273 ✅ Live chat with us ADD LINE @connexproperty ✅
Click to see all listings to
view rental listings in this project
Units for Sale (60)

LTH11510 - Q1 Sukhumvit FOR SALE Size 94 sqm. 2 beds 2 baths Near BTS Nana Station ONLY 30 MB

2-BR Condo at Q1 Sukhumvit near BTS Nana (ID 1836734)

2-BR Condo at Q1 Sukhumvit near BTS Nana (ID 1986312)

2-BR Condo at Q1 Sukhumvit near BTS Nana (ID 1987674)

4-BR Condo at Q1 Sukhumvit near BTS Nana (ID 998545)

3-BR Condo at Q1 Sukhumvit near BTS Nana (ID 1566068)

3-BR Condo at Q1 Sukhumvit near BTS Nana (ID 1977365)

4-BR Condo at Q1 Sukhumvit near BTS Nana (ID 868792)

3-BR Condo at Q1 Sukhumvit near BTS Nana (ID 2634353)

2-BR Condo at Q1 Sukhumvit near BTS Nana (ID 2665418)

2-BR Condo at Q1 Sukhumvit near BTS Nana (ID 1387028)

2-BR Condo at Q1 Sukhumvit near BTS Nana (ID 1019478)

3-BR Condo at Q1 Sukhumvit near BTS Nana (ID 939365)

2-BR Condo at Q1 Sukhumvit near BTS Nana (ID 1387034)

3 Bed 3 Bath 147.1 SQ.M Q1 Sukhumvit

2 Bedroom 2 Bathroom 92 SQ.M Q1 Sukhumvit

3 Bed 5 Bath 201 SQ.M at Q1 Sukhumvit

2 Bed 2 Bath 95.5 SQ.M Q1 Sukhumvit

3 Bed 3 Bath 158.45 SQ.M Q1 Sukhumvit
Click to see all listings to
view sale listings in this project
Nearby Projects Q 1 Sukhumvit


Life Asoke
Huai Khwang Bangkok

Supalai Premier @ Asoke
Huai Khwang Bangkok

Ashton Asoke
Watthana Bangkok

Life One Wireless
Pathum Wan Bangkok

Noble Ploenchit
Pathum Wan Bangkok

Edge Sukhumvit 23
Watthana Bangkok

IDEO Mobi Asoke
Huai Khwang Bangkok

Lumpini Suite Phetchaburi - Makkasan
Ratchathewi Bangkok

The ESSE Asoke
Watthana Bangkok


