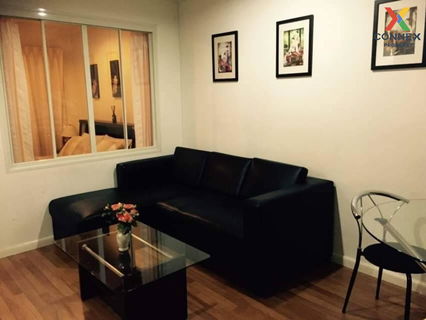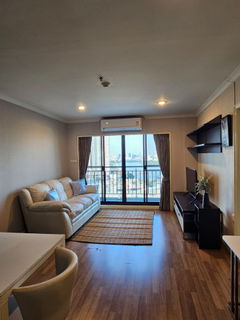




Lumpini Place Narathiwas - Chaopraya
Lumpini Place Narathiwas - Chaopraya Lumpini Place Narathiwas - Chaopraya Developed by L.P.N. Development Public Company Limited. Number of buildings: 3 buildings / Club building: 1 building, 29 floors high / Club building: 3 floors, 1,306 units. High Rise Condo, 29 floors, located on Rama 3 Road along the Chao Phraya River. Can see 180 degree city views throughout the day. There are studio, 1 bedroom, and 2 bedroom rooms to choose from. Complete facilities within the project include a swimming pool, fitness center, recreational garden, and relaxation park along the Chao Phraya River. -Central Rama 3, Tesco Lotus Rama 3, Makro Rama 3, HomePro Rama 3 -St.Louis Hospital, Silom -Assumption School
Interested in this project?
For rent 49 listings, For sale 28 listings
Project Details
Other Names
- Lumpini Place นราธิวาส - เจ้าพระยา
- LPN Place นราธิวาส - เจ้าพระยา
- LPN เพลส นราธิวาส - เจ้าพระยา
Project Location
Loading map...
Loading map...
dcondo Sathu Pradit 49
walk 22 min, 1.9 km. away
9 properties for rent
Found 5 listings
Supalai Prima Riva
530 m. away
88 properties for rent
Found 62 listings
Lumpini Place Narathiwatratchanakarin
walk 19 min, 1.6 km. away
2 properties for rent
Found 4 listings
Lumpini Place Rama 3 - Riverine
walk 23 min, 1.9 km. away
35 properties for rent
Found 14 listings
Supalai Riva Grande
590 m. away
164 properties for rent
Found 63 listings
S.V. City Rama 3
walk 16 min, 1.3 km. away
69 properties for rent
Found 43 listings
P.S.T. Condo Villa Tower 1
2.1 km. away
2 properties for rent
Found 8 listings
The Pano
walk 17 min, 1.4 km. away
201 properties for rent
Found 164 listings
P.S.T. City Home
2.1 km. away
5 properties for rent
Found 5 listings
Royal River Place
walk 14 min, 1.2 km. away
4 properties for rent
Found 6 listings
No mass transit information available
Nonsi Witthaya School
2.6 km. away
9,533 properties for rent
Found 4,770 listings
Sarasas Pittaya School
3.2 km. away
8,015 properties for rent
Found 4,697 listings
Tesco Lotus Superstore Rama 3
2 km. away
35,002 properties for rent
Found 15,385 listings
Tesco Lotus Superstore Bang Pakok
8 km. away
8,751 properties for rent
Found 4,781 listings
HomePro Rama 3
4.5 km. away
8,591 properties for rent
Found 5,106 listings
Central Rama 3
2.8 km. away
6,799 properties for rent
Found 4,170 listings
Yan Nawa
less than 100 m.
1,927 properties for rent
Found 1,596 listings
Silom and Sathorn Road
less than 100 m.
11,676 properties for rent
Found 6,493 listings
Industrial Ring Road
less than 100 m.
400 properties for rent
Found 287 listings
Rama 3 Road
less than 100 m.
8,174 properties for rent
Found 4,331 listings
No airports/hospitals nearby
Project Amenities
Facility Pictures








Unit Types
Studio
Ceiling Height -
Unit Size -
No floor plan image available
Project Reviews
Units for Rent (40)

🔥🔥🔥 FOR RENT condo , Lumpini Place Narathiwas - Chaopraya , Duplex , high floor , BTS-Ari , Chong Nonsi , Yannawa , Bangkok , CX-01542 ✅ Live chat with us ADD LINE @connexproperty ✅ 🔥🔥🔥

🔥🔥🔥 For Rent Condo , Lumpini Place Narathiwas - Chaopraya , Chong Nonsi , Yannawa , Bangkok , CX-94718 ✅ Live chat with us ADD LINE @connexproperty ✅ 🔥🔥🔥

🔥🔥🔥 FOR RENT condo , Lumpini Place Narathiwas - Chaopraya , Chong Nonsi , Yannawa , Bangkok , CX-52999 ✅ Live chat with us ADD LINE @connexproperty ✅ 🔥🔥🔥

🔥🔥🔥 For Rent Condo , Lumpini Place Narathiwas - Chaopraya , Chong Nonsi , Yannawa , Bangkok , CX-99124 ✅ Live chat with us ADD LINE @connexproperty ✅ 🔥🔥🔥

🔥🔥🔥 FOR RENT condo , Lumpini Place Narathiwas - Chaopraya , Duplex , nice view , BTS-Ratchathewi , Chong Nonsi , Yannawa , Bangkok , CX-03655 ✅ Live chat with us ADD LINE @connexproperty ✅ 🔥🔥🔥

For Rent Condo , Lumpini Place Narathiwas - Chaopraya , Chong Nonsi , Yannawa , Bangkok , CX-84778 ✅ Live chat with us ADD LINE @connexproperty ✅

🔥🔥🔥 For Rent Condo , Lumpini Place Narathiwas - Chaopraya , Chong Nonsi , Yannawa , Bangkok , CX-85572 ✅ Live chat with us ADD LINE @connexproperty ✅ 🔥🔥🔥

2 bedroom for rent at Lumpini Place Narathiwas - Chaopraya

For Rent Condo LUMPINI PLACE NARATHIWAS - CHAOPRAYA Building A, Floor 28,1 bed room, Room size 40 sqm

For Rent Condo LUMPINI PLACE NARATHIWAS - CHAOPRAYA Building A, Floor 28,1 bed room, Room size 40 sqm

📌 For Rent Condo LUMPINI PLACE NARATHIWAS - CHAOPRAYA Building A, Floor 28,1 bed room, Room size 40 sqm

🔥 For Rent! Lumpini Place Narathiwas – Chao Phraya (Building A) 📍 High Floor | Near Central Rama 3 | Rental Price: 14,000 THB / Month

🔥 For Rent | Ready to Move In | Chao Phraya River View 🏙 Lumpini Place Narathiwat – Chao Phraya 💰 Rental Price: 18,000 THB / Month

🏢 Urgent! Waterfront condo Lumpini Place Narathiwas - Chaopraya | BTS Chong Nonsi ⭐✨

🔺 For Rent Condo LUMPINI PLACE NARATHIWAS - CHAOPRAYA Building A, Floor 28,1 bed room, Room size 40 sqm

Condo for Rent at Lumpini Place Narathiwas - Chaopraya (D6902007)

#Z1834💥070868🔥Condo for rent: Lumpini Place Narathiwas - Chaopraya

#R4888 Condo for rent Lumpini Place Narathiwas - Chaopraya

#S5621 For Rent Lumpini Place Narathiwas-Chaopraya
Click to see all listings to
view rental listings in this project
Units for Sale (27)

For Sell Condo LUMPINI PLACE NARATHIWAS - CHAOPRAYA Building C, Floor 8,1 bed room, Room size 40.00 sqm

Condo for sale, Lumpini Place Narathiwat - Chao Phraya Studio, Floor 27, Building A, near Central Rama 3.

Condo for sale, Lumpini Place Narathiwat - Chao Phraya, 1 bedroom, 8th floor, Building C, near Central Rama 3.

Condo for sale Lumpini Place Narathiwas - Chaopraya fully furnished.

🚩 For Sell Condo LUMPINI PLACE NARATHIWAS - CHAOPRAYA Building C, Floor 8,1 bed room, Room size 40.00 sqm

📌 For Sell Condo LUMPINI PLACE NARATHIWAS - CHAOPRAYA Building B, Floor 7,3 bed room, Room size 135 sqm

P-149627 Condo for sell Lumpini Place Narathiwas-Chaopraya fully furnished.

🔺 For Sell Condo LUMPINI PLACE NARATHIWAS - CHAOPRAYA Building C, Floor 8,1 bed room, Room size 40.00 sqm

📌 For Sell Condo LUMPINI PLACE NARATHIWAS - CHAOPRAYA Building C, Floor 8,1 bed room, Room size 40.00 sqm

1-BR Condo at Lumpini Place Narathiwat-Chaopraya close to Phra Ram 3 (ID 627038)

1-BR Condo at Lumpini Place Narathiwat-Chaopraya close to Phra Ram 3 (ID 629880)

2-BR Condo at Lumpini Place Narathiwat-Chaopraya close to Phra Ram 3 (ID 495701)

2-BR Condo at Lumpini Place Narathiwat-Chaopraya close to Phra Ram 3 (ID 2110396)

🚩 For Sell Condo LUMPINI PLACE NARATHIWAS - CHAOPRAYA Building B, Floor 7,3 bed room, Room size 135 sqm

Lumpini place narathiwas - chaopraya

🔺 For Sell Condo LUMPINI PLACE NARATHIWAS - CHAOPRAYA Building B, Floor 7,3 bed room, Room size 135 sqm

Condo for sale Lumpini Place Narathiwas-Chaopraya fully furnished.

A river view room for sale 1960868

2-BR Condo at Lumpini Place Narathiwat-Chaopraya close to Phra Ram 3 (ID 1235679)
Click to see all listings to
view sale listings in this project
Nearby Projects Lumpini Place Narathiwas - Chaopraya


dcondo Sathu Pradit 49
Yan Nawa Bangkok

Supalai Prima Riva
Yan Nawa Bangkok

Lumpini Place Narathiwatratchanakarin
Yan Nawa Bangkok

Lumpini Place Rama 3 - Riverine
Yan Nawa Bangkok

Supalai Riva Grande
Yan Nawa Bangkok
S.V. City Rama 3
Yan Nawa Bangkok
P.S.T. Condo Villa Tower 1
Yan Nawa Bangkok

The Pano
Yan Nawa Bangkok
P.S.T. City Home
Yan Nawa Bangkok

