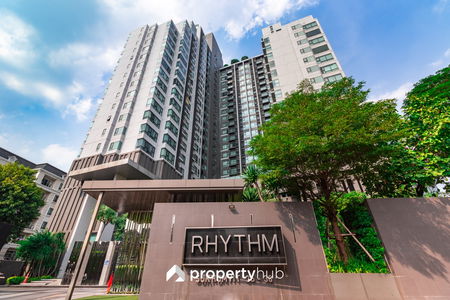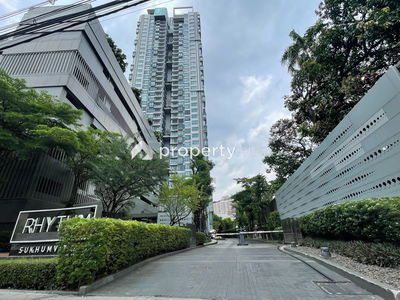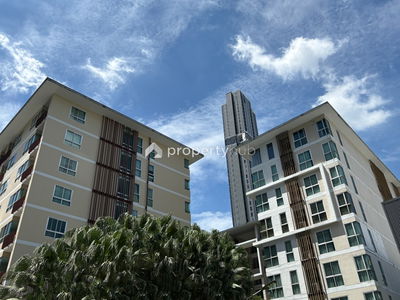




Le Cote Thonglor 8
Condominium in the heart of Thonglor Convenient for traveling Surrounded by many facilities Complete with leading restaurants
Interested in this project?
For rent 53 listings, For sale 10 listings
Project Details
Other Names
- Le Cote Tong Lo 8
- Le Cote ทองหล่อ 8
Project Location
Loading map...
Loading map...
Rhythm Sukhumvit 36 - 38
walk 19 min, 1.6 km. away
343 properties for rent
Found 187 listings
Rhythm Ekkamai
walk 21 min, 1.7 km. away
442 properties for rent
Found 120 listings
Taka Haus Ekkamai
walk 18 min, 1.5 km. away
154 properties for rent
Found 94 listings
Niche Pride Thonglor - Phetchaburi
2.1 km. away
179 properties for rent
Found 77 listings
Noble Remix
walk 20 min, 1.6 km. away
561 properties for rent
Found 241 listings
C Ekkamai
walk 22 min, 1.8 km. away
234 properties for rent
Found 128 listings
Rhythm Sukhumvit 42
walk 22 min, 1.9 km. away
320 properties for rent
Found 161 listings
The Waterford Diamond
walk 21 min, 1.8 km. away
225 properties for rent
Found 55 listings
The Clover Thonglor
780 m. away
182 properties for rent
Found 65 listings
Ivy Thonglor
890 m. away
318 properties for rent
Found 86 listings
BTS Thong Lo (Thong Lor)
walk 13 min, 1.1 km. away
17,528 properties for rent
Found 5,879 listings
BTS Ekkamai
walk 21 min, 1.8 km. away
11,685 properties for rent
Found 3,974 listings
Sai Namphueng School
3.3 km. away
45,439 properties for rent
Found 15,329 listings
Wijit Withaya School
2.3 km. away
11,143 properties for rent
Found 3,608 listings
Thawsi School
2.2 km. away
16,301 properties for rent
Found 5,625 listings
Thai Christian School
2.5 km. away
52,567 properties for rent
Found 17,245 listings
St. Andrews International School Bangkok
less than 100 m.
33,168 properties for rent
Found 11,357 listings
Ekamai International School
walk 19 min, 1.6 km. away
19,381 properties for rent
Found 6,899 listings
Trinity International School
walk 21 min, 1.7 km. away
38,675 properties for rent
Found 13,425 listings
Srinakharinwirot University Prasanmit Campus
3.8 km. away
49,278 properties for rent
Found 15,909 listings
Bangkok University
2.4 km. away
43,714 properties for rent
Found 15,045 listings
J Avenue Thonglor
530 m. away
18,444 properties for rent
Found 6,293 listings
Big C Super Center Ekkamai
less than 100 m.
24,234 properties for rent
Found 8,250 listings
Tesco Lotus Extra Rama 4
3.1 km. away
35,387 properties for rent
Found 12,253 listings
Big C Extra Rama 4
3.2 km. away
56,344 properties for rent
Found 19,491 listings
DONKI Mall Thonglor
less than 100 m.
42,830 properties for rent
Found 14,469 listings
Major Cineplex Ekkamai
walk 19 min, 1.6 km. away
38,463 properties for rent
Found 13,136 listings
Watthana
less than 100 m.
32,530 properties for rent
Found 11,162 listings
The Emquartier
2.5 km. away
38,155 properties for rent
Found 12,902 listings
Outer Sukhumvit
less than 100 m.
12,870 properties for rent
Found 4,384 listings
Benjasiri Park
2.5 km. away
27,939 properties for rent
Found 9,532 listings
Fortune Town
5.1 km. away
53,878 properties for rent
Found 17,545 listings
Petchburi Road Bangkok
less than 100 m.
40,300 properties for rent
Found 12,927 listings
New Petchburi Road Bangkok
less than 100 m.
28,193 properties for rent
Found 8,938 listings
Sukhumvit Road
less than 100 m.
64,132 properties for rent
Found 21,764 listings
Soi Ekamai (Sukhumvit 63)
walk 21 min, 1.7 km. away
18,230 properties for rent
Found 6,145 listings
Soi Thonglor (Sukhumvit 55)
walk 13 min, 1.1 km. away
18,867 properties for rent
Found 6,368 listings
Thong Lor 8 (Thong Lo 8)
160 m. away
0 properties for rent
Found 0 listings
Camillian Hospital
walk 16 min, 1.3 km. away
47,264 properties for rent
Found 15,369 listings
Kluaynamthai Hospital
2.7 km. away
33,061 properties for rent
Found 11,298 listings
Bangkok Hospital
2.6 km. away
41,572 properties for rent
Found 13,564 listings
Phraram 9 Hospital
3.8 km. away
39,570 properties for rent
Found 12,520 listings
Project Amenities
Facility Pictures


Unit Types
1 Bedroom
Ceiling Height -
Unit Size 30.50 - 53.00 sqm
No floor plan image available
Project Reviews
Units for Rent (50)


2-BR Condo at Le Cote Thonglor 8 Condominium near BTS Thong Lor (ID 511809)

FOR RENT condo , Le Cote Thonglor 8 , BTS-Thong Lo , Khlong Tan Nuea , Watthana , Bangkok , CX-72581 ✅ Live chat with us ADD LINE @connexproperty ✅

🔥🔥🔥 FOR RENT condo , Le Cote Thonglor 8 , Duplex , high floor , BTS-Thong Lo , Khlong Tan Nuea , Watthana , Bangkok , CX-00913 ✅ Live chat with us ADD LINE @connexproperty ✅ 🔥🔥🔥

🔥🔥🔥 FOR RENT condo , Le Cote Thonglor 8 , BTS-Thong Lo , Khlong Tan Nuea , Watthana , Bangkok , CX-12833 ✅ Live chat with us ADD LINE @connexproperty ✅ 🔥🔥🔥

🔥🔥🔥 For Rent Condo , Le Cote Thonglor 8 , BTS-Thong Lo , Khlong Tan Nuea , Watthana , Bangkok , CX-12837 ✅ Live chat with us ADD LINE @connexproperty ✅ 🔥🔥🔥

For Rent Condo , Le Cote Thonglor 8 , BTS-Thong Lo , Khlong Tan Nuea , Watthana , Bangkok , CX-111779 ✅ Live chat with us ADD LINE @connexproperty ✅

FOR RENT condo , Le Cote Thonglor 8 , BTS-Thong Lo , Khlong Tan Nuea , Watthana , Bangkok , CX-12847 ✅ Live chat with us ADD LINE @connexproperty ✅

Le Cote Thonglor 8

Le Cote Thonglor 8

Le Cote Thonglor 8

🎀#AT2404_252 🎀💥Urgent💥 Guaranteed availability! Click quickly before it's gone‼️ For Rent 45k.🔥🔥 Condo Le Cote Thonglor 8

2-BR Condo at Le Cote Thonglor 8 Condominium near BTS Thong Lor (ID 2066347)

2-BR Condo at Le Cote Thonglor 8 Condominium near BTS Thong Lor (ID 1956289)

1-BR Condo at Le Cote Thonglor 8 Condominium near BTS Thong Lor (ID 1897349)

1-BR Condo at Le Cote Thonglor 8 Condominium near BTS Thong Lor (ID 2356089)

Le Cote Thonglor 8 2 bedrooms, for rent

Celes Asoke HF-8224 3 bedrooms, for rent

✨✨Le Cote Thonglor 8 Special price, limited quantity

✨✨Le Cote Thonglor 8 Special price, limited quantity
Click to see all listings to
view rental listings in this project
Units for Sale (10)

2-BR Condo at Le Cote Thonglor 8 Condominium near BTS Thong Lor (ID 1511315)

2-BR Condo at Le Cote Thonglor 8 Condominium near BTS Thong Lor (ID 511809)

🔥 Urgent Sale! 1-Bedroom at Le Cote Thonglor 8 — Near BTS Thonglor

🚨 For sale! Le Cote Thonglor 8 condominium - Only 4.35 MB

SJ25211 Le Cote Thonglor 8. Beautiful room, fully furnished, ready to move in. Convenient location, near BTS Thonglor.

The best deal !! Unit for SALE at Le cote Thonglor8 Near BTS Thonglor(5 minute) Area 32.98 Sq.m. floor 2nd

1-BR Condo at Le Cote Thonglor 8 Condominium near BTS Thong Lor (ID 1866121)

Le Cote Thonglor 8 2 bedrooms, for sale

Le Cote Thonglor 8 1 bedroom, for sale

Le Cote Thonglor 8 2 bedrooms, for sale
Nearby Projects Le Cote Thonglor 8


Rhythm Sukhumvit 36 - 38
Khlong Toei Bangkok

Rhythm Ekkamai
Watthana Bangkok
Taka Haus Ekkamai
Watthana Bangkok

Niche Pride Thonglor - Phetchaburi
Huai Khwang Bangkok

Noble Remix
Khlong Toei Bangkok

C Ekkamai
Watthana Bangkok

Rhythm Sukhumvit 42
Khlong Toei Bangkok
The Waterford Diamond
Khlong Toei Bangkok
The Clover Thonglor
Watthana Bangkok


