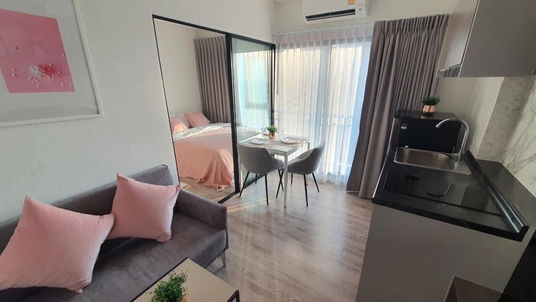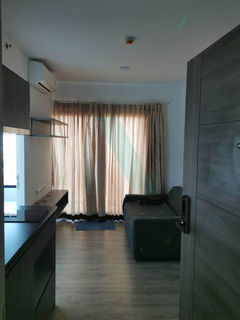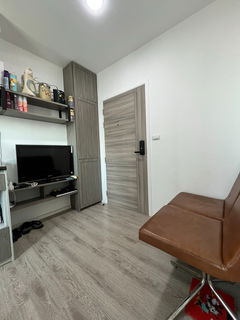




Kensington Sukhumvit - Theparak
Interested in this project?
For rent 185 listings, For sale 36 listings
Project Details
Project Location
Loading map...
Loading map...
The Kith Plus Sukhumvit 113
6.3 km. away
33 properties for rent
Found 20 listings
The Kith Sukhumvit 113
3.4 km. away
7 properties for rent
Found 21 listings
B - Loft Sukhumvit 115
2.4 km. away
12 properties for rent
Found 9 listings
Niche id Sukhumvit 113
6.2 km. away
18 properties for rent
Found 4 listings
Lesto Condo Sukhumvit 113 - Samrong Station
6.1 km. away
24 properties for rent
Found 11 listings
City Ville
walk 16 min, 1.3 km. away
1 properties for rent
Found 0 listings
Sailom Condotel
walk 14 min, 1.1 km. away
2 properties for rent
Found 2 listings
Charoenchai Condo
630 m. away
0 properties for rent
Found 0 listings
TPR Condo Thepharak 14
less than 100 m.
0 properties for rent
Found 0 listings
The Zircon Residence Thipphawan 43
less than 100 m.
0 properties for rent
Found 0 listings
MRT Thipphawan
720 m. away
274 properties for rent
Found 49 listings
Assumption Samutprakarn School
2.2 km. away
1,698 properties for rent
Found 427 listings
St. Joseph Bangna
5 km. away
2,618 properties for rent
Found 1,013 listings
Song Wittaya School
5.6 km. away
3,331 properties for rent
Found 1,277 listings
Bangna Commercial College
11.2 km. away
19,759 properties for rent
Found 6,864 listings
Tesco Lotus Srinakarindra
3.5 km. away
427 properties for rent
Found 146 listings
Big C Extra Srinakarindra
5.1 km. away
3,377 properties for rent
Found 1,246 listings
Big C Extra Samrong
2.5 km. away
4,746 properties for rent
Found 1,377 listings
Big C Bang Na
8.2 km. away
12,163 properties for rent
Found 4,272 listings
Jas Urban Srinakarin
3.3 km. away
6,205 properties for rent
Found 2,163 listings
Muang Samut Prakarn Samut Prakarn
less than 100 m.
4,022 properties for rent
Found 1,393 listings
Bhakasa Industrial
less than 100 m.
1,977 properties for rent
Found 547 listings
Imperial World Samrong
7.8 km. away
4,633 properties for rent
Found 1,377 listings
Samrong Hospital
7.3 km. away
10,081 properties for rent
Found 3,284 listings
Project Amenities
Unit Types
1 Bedroom
Ceiling Height -
Unit Size 20.50 - 23.50 sqm
No floor plan image available
Project Reviews

Condo Stocks
30/07/2564
คอนโดให้เช่าราคากันเอง ติด MRT ทิพวัล ใกล้ บีทีเอส สำโรง

Saravut
13/02/2564
อยู่ติดถนนเทพารักษ์ ใกล้ถนนสุขุมวิท และถนนศรีนครินทร์ ติดสถานีรถไฟฟ้าสายสีเหลืองสถานีทิพวัล เพียง 1 สถานีถึงจุดเชื่อมต่อ BTS สำโรง

Daran Phawanatthanasorn
12/02/2564
เข้าสู่ใจกลางเมืองอย่างสะดวกสบาย ติดรถไฟฟ้า MRT ทิพวัล ใกล้รถไฟฟ้าสายสีเขียว เพียง 1 สถานี ถึง Interchange สำโรง เชื่อมติดชีวิตเมือง

Minnie
11/02/2564
โครงการทำเลดี สะดวกสะบายมาก

คุณหน่อย
05/02/2564
โครงการติด BTS สระว่ายน้ำสวย
Units for Rent (135)


‼️Rent starting at 7,000‼️ ✨ ✨Kensington Sukhumvit-Theparak✨ Fully furnished + appliances The price is very worthwhile ❗❗

🎊 For Rent Condo KENSINGTON SUKHUMVIT-THEPARAK Building 1, Floor 26,1 bed room, Room size 21 sqm

🎉 For Rent Condo KENSINGTON SUKHUMVIT-THEPARAK Building 1, Floor 26,1 bed room, Room size 21 sqm

🚩 For Rent Condo KENSINGTON SUKHUMVIT-THEPARAK Building 1, Floor 26,1 bed room, Room size 21 sqm

🔺 For Rent Condo KENSINGTON SUKHUMVIT-THEPARAK Building 1, Floor 26,1 bed room, Room size 21 sqm

📌 For Rent Condo KENSINGTON SUKHUMVIT-THEPARAK Building 1, Floor 26,1 bed room, Room size 21 sqm

For Rent Condo KENSINGTON SUKHUMVIT-THEPARAK Building A, Floor 9,1 bed room, Room size 21 sqm

For Rent Condo KENSINGTON SUKHUMVIT-THEPARAK Building 1, Floor 26,1 bed room, Room size 21 sqm

For Rent Condo KENSINGTON SUKHUMVIT-THEPARAK Building 1, Floor 26,1 bed room, Room size 21 sqm

For Rent Condo KENSINGTON SUKHUMVIT-THEPARAK Building 1, Floor 26,1 bed room, Room size 21 sqm

For Rent Condo KENSINGTON SUKHUMVIT-THEPARAK Building A, Floor 9,1 bed room, Room size 21 sqm

For Rent Condo KENSINGTON SUKHUMVIT-THEPARAK Building A, Floor ,Studio, Room size 21.5 sqm

Cheapest in the project! ‼️ Kensington Sukhumvit-Theparak for rent 🔥 Beautiful room, fully furnished + washing machine📍

🔥🔥🔥 For Rent Condo , Kensington Sukhumvit - Theparak , BTS-Samrong , Bang Mueang Mai , Mueang Samut Prakan , Samut Prakarn , CX-83322 ✅ Live chat with us ADD LINE @connexproperty ✅ 🔥🔥🔥

For Rent Condo , Kensington Sukhumvit - Theparak , BTS-Samrong , Bang Mueang Mai , Mueang Samut Prakan , Samut Prakarn , CX-136960 ✅ Live chat with us ADD LINE @connexproperty ✅

For Rent Condo , Kensington Sukhumvit - Theparak , BTS-Samrong , Bang Mueang Mai , Mueang Samut Prakan , Samut Prakarn , CX-143413 ✅ Live chat with us ADD LINE @connexproperty ✅

For rent Kensington Sukhumvit - Theparak 🔴🔴

For Rent Condo KENSINGTON SUKHUMVIT-THEPARAK Building A, Floor 32,1 bed room, Room size 31 sqm

For Rent Condo KENSINGTON SUKHUMVIT-THEPARAK Building A, Floor 32,1 bed room, Room size 31 sqm
Click to see all listings to
view rental listings in this project
Units for Sale (36)

For sale Kensington Sukumvit thepraruk, 1 Bedroomplus high floor, beautiful room, ready to move in - SW001833

For sale Kensington Sukumvit thepraruk, 1 Bedroomplus, high floor, beautiful room ready to move in. SW002992

For Sell Condo KENSINGTON SUKHUMVIT-THEPARAK Building B, Floor 12,1 bed room, Room size 24 sqm

For Sell Condo KENSINGTON SUKHUMVIT-THEPARAK Building B, Floor 12,1 bed room, Room size 24 sqm

🚩 For Sell Condo KENSINGTON SUKHUMVIT-THEPARAK Building 1, Floor 31,1 bed room, Room size 31.00 sqm

🔺 For Sell Condo KENSINGTON SUKHUMVIT-THEPARAK Building A, Floor 17,2 bed room, Room size 24 sqm

📌 For Sell Condo KENSINGTON SUKHUMVIT-THEPARAK Building 1, Floor 31,1 bed room, Room size 31.00 sqm

📌 For Sell Condo KENSINGTON SUKHUMVIT-THEPARAK Building A, Floor 17,2 bed room, Room size 24 sqm

P-101863 Condo for sell Kensington Sukhumvit - Theparak fully furnished.

P-115992 Stunning City View! 1 Bed Condo Kensington Sukhumvit-Theparak Near Samrong BTS 1.3M THB | Line Id @easythaihome | +66(0)85-592-2897

For Sales Kensington Sukhumvit-Theparak Unit 78/323

🚩 For Sell Condo KENSINGTON SUKHUMVIT-THEPARAK Building A, Floor 17,2 bed room, Room size 24 sqm

Kensington Sukhumvit - Theparak

🟢Condo For Sale 🟢Kensington Sukhumvit - Theparak Near BTS Samrong Fully-Furnished Type 1 Bedroom 1 Bathroom HOT!!

P-143998 🏢Condo for for sell Kensington Sukhumvit - Theparak fully furnished.

🔺 For Sell Condo KENSINGTON SUKHUMVIT-THEPARAK Building 1, Floor 31,1 bed room, Room size 31.00 sqm
![[Sell] Kensington Sukhumvit-Theparak](https://bcdn.propertyhub.in.th/pictures/202508/20250815/NLipgP9r71Pgq1nZkJpx.jpg?width=536&height=320)
[Sell] Kensington Sukhumvit-Theparak

DL25080952 Condominium for sale, Kensington Sukhumvit - Theparak (KENSINGTON SUKHUMVIT - THEPARAK), ready to move in, call 0638692663 LineID@655ebbvc

Urgent Sale ✨ Kensington Sukhumvit - Theparak ✨ Fully furnished and equipped with appliances. Near MRT.
Click to see all listings to
view sale listings in this project
Nearby Projects Kensington Sukhumvit - Theparak


The Kith Plus Sukhumvit 113
Muang Samut Prakarn Samut Prakarn

The Kith Sukhumvit 113
Muang Samut Prakarn Samut Prakarn

B - Loft Sukhumvit 115
Muang Samut Prakarn Samut Prakarn

Niche id Sukhumvit 113
Muang Samut Prakarn Samut Prakarn

Lesto Condo Sukhumvit 113 - Samrong Station
Muang Samut Prakarn Samut Prakarn
City Ville
Muang Samut Prakarn Samut Prakarn
Sailom Condotel
Muang Samut Prakarn Samut Prakarn
Charoenchai Condo
Muang Samut Prakarn Samut PrakarnTPR Condo Thepharak 14
Muang Samut Prakarn Samut Prakarn

