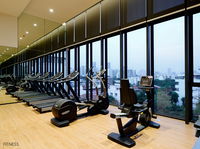




Issara Collection Sathorn
Interested in this project?
For rent 1 listings, For sale 3 listings
Project Details
Project Location
Loading map...
Loading map...
Knightsbridge Prime Sathorn
walk 22 min, 1.8 km. away
631 properties for rent
Found 186 listings
Fuse Chan - Sathorn
walk 22 min, 1.9 km. away
84 properties for rent
Found 56 listings
The Seed Mingle
walk 18 min, 1.5 km. away
141 properties for rent
Found 58 listings
Nara 9
2 km. away
184 properties for rent
Found 83 listings
Rhythm Sathorn - Narathiwas
2 km. away
85 properties for rent
Found 27 listings
Supalai Lite Ratchada - Naradhiwas - Sathon
walk 17 min, 1.4 km. away
41 properties for rent
Found 21 listings
Lumpini Place Water Cliff
2.1 km. away
16 properties for rent
Found 18 listings
The Room Sathorn - St.Louis
2.4 km. away
47 properties for rent
Found 62 listings
Quad Sathon
2.6 km. away
9 properties for rent
Found 4 listings
Lumpini Place Narathiwas 24
2.1 km. away
6 properties for rent
Found 13 listings
No mass transit information available
Bangkok Christian College
3.2 km. away
14,206 properties for rent
Found 6,626 listings
Assumption Commercial College (A.C.C.)
3.3 km. away
13,438 properties for rent
Found 6,382 listings
Silom Commercial College
3.7 km. away
14,752 properties for rent
Found 6,636 listings
St. Theresa School
3.4 km. away
15,359 properties for rent
Found 6,852 listings
Rajamangala University of Technology Krungthep
walk 17 min, 1.4 km. away
9,554 properties for rent
Found 4,683 listings
Tesco Lotus Superstore Rama 3
2 km. away
33,849 properties for rent
Found 13,740 listings
Tesco Lotus Extra Rama 4
4.4 km. away
33,975 properties for rent
Found 12,032 listings
Big C Extra Rama 4
4.3 km. away
53,734 properties for rent
Found 19,067 listings
Makro Sathon
walk 19 min, 1.5 km. away
5,946 properties for rent
Found 2,994 listings
Central Rama 3
2.4 km. away
6,470 properties for rent
Found 3,543 listings
One Bangkok
2.9 km. away
30,962 properties for rent
Found 11,697 listings
Suan Phlu Market
walk 17 min, 1.4 km. away
8,240 properties for rent
Found 3,879 listings
Sathon
less than 100 m.
4,918 properties for rent
Found 2,273 listings
Lumpini Park
3.2 km. away
30,346 properties for rent
Found 11,581 listings
Silom and Sathorn Road
less than 100 m.
11,123 properties for rent
Found 5,700 listings
Market Place Nanglinchee
660 m. away
6,733 properties for rent
Found 3,268 listings
Lhong 1919
6.3 km. away
29,479 properties for rent
Found 11,665 listings
Chan Road
less than 100 m.
2,204 properties for rent
Found 1,263 listings
Rama 3 Road
less than 100 m.
7,916 properties for rent
Found 3,815 listings
Naradhiwas Rajanagarindra Road
less than 100 m.
6,266 properties for rent
Found 3,086 listings
Sathon Nuea Road
less than 100 m.
17,249 properties for rent
Found 7,719 listings
Bangkok Nursing Home Hospital
2.4 km. away
37,673 properties for rent
Found 14,663 listings
BNH Hospital
2.4 km. away
18,330 properties for rent
Found 7,849 listings
Project Amenities
Facility Pictures







Unit Types
2 Bedroom
Ceiling Height -
Unit Size 108.00 - 126.00 sqm
No floor plan image available
Project Reviews
Units for Rent (1)

🔼🔽 AccomA 📩 2 BR Condominium @Issara Collection Sathorn (AA40360)
Units for Sale (3)

2-BR Condo at Issara Collection Sathorn in Thung Maha Mek (ID 2369855)

2-BR Condo at Issara Collection Sathorn in Thung Maha Mek (ID 1233695)

🔼🔽 AccomA 📩 2 BR Condominium @Issara Collection Sathorn (AA40522)
Nearby Projects Issara Collection Sathorn


Knightsbridge Prime Sathorn
Sathon Bangkok

Fuse Chan - Sathorn
Sathon Bangkok

The Seed Mingle
Sathon Bangkok

Nara 9
Sathon Bangkok

Rhythm Sathorn - Narathiwas
Sathon Bangkok

Lumpini Place Water Cliff
Yan Nawa Bangkok

The Room Sathorn - St.Louis
Sathon Bangkok

Quad Sathon
Sathon Bangkok




