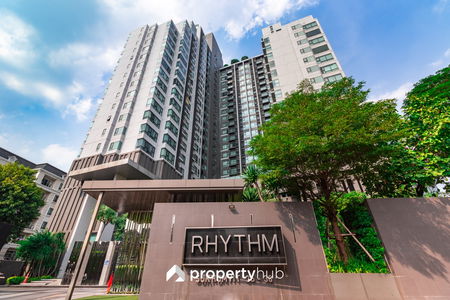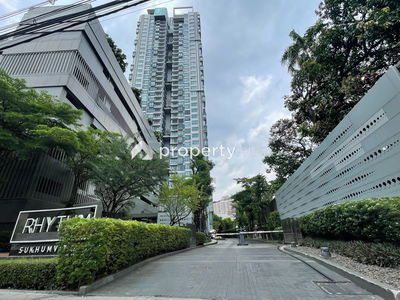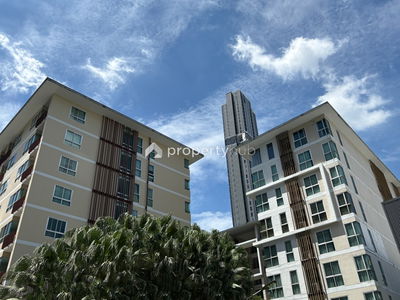




HQ Thonglor
The best location at the beginning of Soi Thonglor between Soi 4 and Soi 6, only 750 meters from the Thonglor BTS station, near Eight and Market Place. The architecture is designed to have V -shaped lines.
Interested in this project?
For rent 365 listings, For sale 91 listings
Project Details
Other Names
- HQ ทองหล่อ
- เอช คิว ทองหล่อ
- HQ by Sansiri
Project Location
Loading map...
Loading map...
Rhythm Sukhumvit 36 - 38
walk 15 min, 1.3 km. away
330 properties for rent
Found 214 listings
Rhythm Ekkamai
walk 20 min, 1.7 km. away
449 properties for rent
Found 118 listings
Taka Haus Ekkamai
walk 18 min, 1.5 km. away
171 properties for rent
Found 102 listings
Noble Remix
walk 16 min, 1.3 km. away
575 properties for rent
Found 252 listings
C Ekkamai
walk 22 min, 1.8 km. away
246 properties for rent
Found 140 listings
Rhythm Sukhumvit 42
walk 19 min, 1.6 km. away
319 properties for rent
Found 173 listings
The Waterford Diamond
walk 18 min, 1.5 km. away
232 properties for rent
Found 59 listings
The Clover Thonglor
780 m. away
189 properties for rent
Found 75 listings
Vtara Sukhumvit 36
walk 21 min, 1.8 km. away
164 properties for rent
Found 97 listings
Ivy Thonglor
880 m. away
303 properties for rent
Found 81 listings
BTS Thong Lo (Thong Lor)
800 m. away
17,443 properties for rent
Found 6,408 listings
Sai Namphueng School
3 km. away
45,317 properties for rent
Found 16,613 listings
Wijit Withaya School
2.3 km. away
11,018 properties for rent
Found 3,963 listings
Thawsi School
2.2 km. away
16,357 properties for rent
Found 6,000 listings
Thai Christian School
2.5 km. away
52,059 properties for rent
Found 18,860 listings
St. Andrews International School Bangkok
less than 100 m.
33,026 properties for rent
Found 12,374 listings
Ekamai International School
walk 19 min, 1.6 km. away
19,387 properties for rent
Found 7,424 listings
Trinity International School
walk 17 min, 1.4 km. away
38,542 properties for rent
Found 14,449 listings
Srinakharinwirot University Prasanmit Campus
3.8 km. away
49,021 properties for rent
Found 17,247 listings
Bangkok University
2.1 km. away
43,522 properties for rent
Found 16,210 listings
J Avenue Thonglor
less than 100 m.
18,515 properties for rent
Found 6,737 listings
Big C Super Center Ekkamai
less than 100 m.
24,231 properties for rent
Found 8,949 listings
Tesco Lotus Extra Rama 4
2.8 km. away
35,286 properties for rent
Found 13,355 listings
Big C Extra Rama 4
2.9 km. away
56,404 properties for rent
Found 21,351 listings
DONKI Mall Thonglor
less than 100 m.
42,582 properties for rent
Found 15,694 listings
Major Cineplex Ekkamai
walk 15 min, 1.2 km. away
38,439 properties for rent
Found 14,142 listings
Watthana
less than 100 m.
32,700 properties for rent
Found 11,971 listings
Charn Issara Tower 2
less than 100 m.
6,188 properties for rent
Found 2,383 listings
Benchakiti Park
4 km. away
33,241 properties for rent
Found 12,373 listings
Outer Sukhumvit
less than 100 m.
12,739 properties for rent
Found 4,733 listings
The Emquartier
2.2 km. away
37,987 properties for rent
Found 13,970 listings
Soi Ekamai (Sukhumvit 63)
walk 17 min, 1.4 km. away
17,992 properties for rent
Found 6,577 listings
Soi Thonglor (Sukhumvit 55)
750 m. away
18,826 properties for rent
Found 6,902 listings
Sukhumvit Road
less than 100 m.
63,574 properties for rent
Found 23,714 listings
Thong Lor 6 (Thong Lo 6)
less than 100 m.
0 properties for rent
Found 0 listings
Phraram 9 Hospital
3.8 km. away
39,509 properties for rent
Found 13,755 listings
Camillian Hospital
walk 16 min, 1.3 km. away
46,859 properties for rent
Found 16,851 listings
Kluaynamthai Hospital
2.4 km. away
32,800 properties for rent
Found 12,128 listings
Bangkok Hospital
2.6 km. away
41,259 properties for rent
Found 14,826 listings
Project Amenities
Facility Pictures




Unit Types
1 Bedroom
Ceiling Height -
Unit Size 40.50 - 55.50 sqm
No floor plan image available
Project Reviews
Units for Rent (353)

1-BR Condo at HQ Thonglor near BTS Thong Lor (ID 2587688)

🔥🔥🔥 FOR RENT condo , HQ Thonglor , BTS-Thong Lo , Khlong Tan Nuea , Watthana , Bangkok , CX-10184 ✅ Live chat with us ADD LINE @connexproperty ✅ 🔥🔥🔥

For Rent Condo , HQ Thonglor , BTS-Thong Lo , Khlong Tan Nuea , Watthana , Bangkok , CX-111745 ✅ Live chat with us ADD LINE @connexproperty ✅

FOR RENT condo , HQ Thonglor , BTS-Thong Lo , Khlong Tan Nuea , Watthana , Bangkok , CX-10096 ✅ Live chat with us ADD LINE @connexproperty ✅

🔥🔥🔥 For Rent Condo , HQ Thonglor , BTS-Thong Lo , Khlong Tan Nuea , Watthana , Bangkok , CX-127769 ✅ Live chat with us ADD LINE @connexproperty ✅ 🔥🔥🔥

FOR RENT condo , HQ Thonglor , BTS-Thong Lo , Khlong Tan Nuea , Watthana , Bangkok , CX-10110 ✅ Live chat with us ADD LINE @connexproperty ✅

FOR RENT condo , HQ Thonglor , BTS-Thong Lo , Khlong Tan Nuea , Watthana , Bangkok , CX-73867 ✅ Live chat with us ADD LINE @connexproperty ✅

🔥🔥🔥 For Rent Condo , HQ Thonglor , BTS-Thong Lo , Khlong Tan Nuea , Watthana , Bangkok , CX-89611 ✅ Live chat with us ADD LINE @connexproperty ✅ 🔥🔥🔥

🔥🔥🔥 For Rent Condo , HQ Thonglor , BTS-Thong Lo , Khlong Tan Nuea , Watthana , Bangkok , CX-10131 ✅ Live chat with us ADD LINE @connexproperty ✅ 🔥🔥🔥

FOR RENT condo , HQ Thonglor , BTS-Thong Lo , Khlong Tan Nuea , Watthana , Bangkok , CX-78238 ✅ Live chat with us ADD LINE @connexproperty ✅

FOR RENT condo , HQ Thonglor , BTS-Thong Lo , Khlong Tan Nuea , Watthana , Bangkok , CX-10198 ✅ Live chat with us ADD LINE @connexproperty ✅

🔥🔥🔥 FOR RENT condo , HQ Thonglor , BTS-Thong Lo , Khlong Tan Nuea , Watthana , Bangkok , CX-10177 ✅ Live chat with us ADD LINE @connexproperty ✅ 🔥🔥🔥

🔥🔥🔥 For Rent Condo , HQ Thonglor , Duplex , BTS-Thong Lo , Khlong Tan Nuea , Watthana , Bangkok , CX-10214 ✅ Live chat with us ADD LINE @connexproperty ✅ 🔥🔥🔥

🔥🔥🔥 FOR RENT condo , HQ Thonglor , BTS-Thong Lo , Khlong Tan Nuea , Watthana , Bangkok , CX-10137 ✅ Live chat with us ADD LINE @connexproperty ✅ 🔥🔥🔥

For Rent Condo , HQ Thonglor , BTS-Thong Lo , Khlong Tan Nuea , Watthana , Bangkok , CX-10165 ✅ Live chat with us ADD LINE @connexproperty ✅

FOR RENT condo , HQ Thonglor , BTS-Thong Lo , Khlong Tan Nuea , Watthana , Bangkok , CX-10199 ✅ Live chat with us ADD LINE @connexproperty ✅

🔥🔥🔥 FOR RENT condo , HQ Thonglor , nice view , high floor , BTS-Thong Lo , Khlong Tan Nuea , Watthana , Bangkok , CX-05847 ✅ Live chat with us ADD LINE @connexproperty ✅ 🔥🔥🔥

🔥🔥🔥 FOR RENT condo , HQ Thonglor , BTS-Thong Lo , Khlong Tan Nuea , Watthana , Bangkok , CX-61531 ✅ Live chat with us ADD LINE @connexproperty ✅ 🔥🔥🔥

🔥🔥🔥 FOR RENT condo , HQ Thonglor , BTS-Thong Lo , Khlong Tan Nuea , Watthana , Bangkok , CX-10132 ✅ Live chat with us ADD LINE @connexproperty ✅ 🔥🔥🔥
Click to see all listings to
view rental listings in this project
Units for Sale (91)

1-BR Condo at HQ Thonglor near BTS Thong Lor (ID 2625131)

2-BR Condo at HQ Thonglor near BTS Thong Lor (ID 1309643)

✨ For Sale: HQ Thonglor Condo ✨ 💰 only 9,800,000 THB

✨ For Sale: HQ Thonglor Condo ✨ 💰 Only 28,850,000 THB

✨ For Sale: HQ Thonglor Condo ✨ 💰 Only 15,350,000 THB

2-BR Condo at HQ Thonglor near BTS Thong Lor (ID 1074003)

1-BR Condo at HQ Thonglor near BTS Thong Lor (ID 1957571)

1-BR Condo at HQ Thonglor near BTS Thong Lor (ID 1838360)

2-BR Condo at HQ Thonglor near BTS Thong Lor (ID 1865945)

2-BR Condo at HQ Thonglor near BTS Thong Lor (ID 2362248)

1-BR Condo at HQ Thonglor near BTS Thong Lor (ID 1146044)

1-BR Condo at HQ Thonglor near BTS Thong Lor (ID 1035679)

1-BR Condo at HQ Thonglor near BTS Thong Lor (ID 1764011)

1-BR Condo at HQ Thonglor near BTS Thong Lor (ID 1828530)

1-BR Condo at HQ Thonglor near BTS Thong Lor (ID 1443352)

1-BR Condo at HQ Thonglor near BTS Thong Lor (ID 882987)

1-BR Condo at HQ Thonglor near BTS Thong Lor (ID 1846976)

1-BR Condo at HQ Thonglor near BTS Thong Lor (ID 731297)

1-BR Condo at HQ Thonglor near BTS Thong Lor (ID 814856)
Click to see all listings to
view sale listings in this project
Nearby Projects HQ Thonglor


Rhythm Sukhumvit 36 - 38
Khlong Toei Bangkok

Rhythm Ekkamai
Watthana Bangkok
Taka Haus Ekkamai
Watthana Bangkok

Noble Remix
Khlong Toei Bangkok

C Ekkamai
Watthana Bangkok

Rhythm Sukhumvit 42
Khlong Toei Bangkok
The Waterford Diamond
Khlong Toei Bangkok
The Clover Thonglor
Watthana Bangkok

Vtara Sukhumvit 36
Khlong Toei Bangkok


