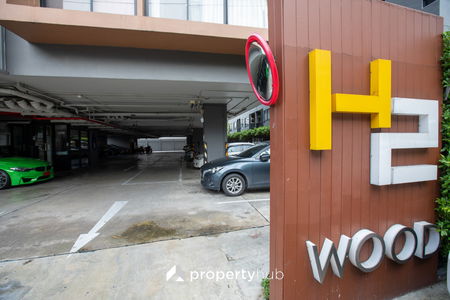




H2 Glo
Interested in this project?
For rent 8 listings, For sale 4 listings
Project Details
Project Location
Loading map...
Loading map...
H2 Stone
less than 100 m.
22 properties for rent
Found 11 listings
Lumpini Condo Town Raminthra - Latplakhao
20.9 km. away
27 properties for rent
Found 19 listings
Lumpini Condo Town Raminthra - Latplakhao 2
20.7 km. away
31 properties for rent
Found 20 listings
Premio Fresco
220 m. away
26 properties for rent
Found 16 listings
H2 Glass and Chrome
less than 100 m.
6 properties for rent
Found 0 listings
H2 Steel
120 m. away
8 properties for rent
Found 0 listings
H2 Wood
140 m. away
2 properties for rent
Found 0 listings
H2 METAL
170 m. away
1 properties for rent
Found 1 listings
Your Condo Ramintra 21
540 m. away
0 properties for rent
Found 0 listings
Mahasap Tower Condominium
18.3 km. away
1 properties for rent
Found 1 listings
No mass transit information available
Krirk University
10.5 km. away
1,963 properties for rent
Found 659 listings
Phranakhon Rajabhat University
10.2 km. away
2,064 properties for rent
Found 759 listings
Saiaksorn School
15.2 km. away
1,061 properties for rent
Found 444 listings
Thai Business Administration Technological College
20.8 km. away
2,071 properties for rent
Satri Witthaya 2 School
16.7 km. away
2,073 properties for rent
Found 870 listings
Wat Pra Sri Mahadhat Secondary Demonstration School
9.4 km. away
4,244 properties for rent
Found 1,386 listings
Big C Extra Ram Inthra
310 m. away
2,072 properties for rent
Found 724 listings
Tesco Lotus Superstore Lak Si
10.3 km. away
3,394 properties for rent
Found 1,136 listings
Big C Super Center Don Mueang
7.1 km. away
1,996 properties for rent
Found 617 listings
Foodland Ramintra
4.3 km. away
611 properties for rent
Found 230 listings
Central Ram Inthra
10.5 km. away
1,919 properties for rent
Found 650 listings
Plearnary Mall
4.3 km. away
611 properties for rent
Found 230 listings
Bang Khen
less than 100 m.
1,741 properties for rent
Found 559 listings
Metropolitan Electricity Authority Bang Khen
21.8 km. away
3,185 properties for rent
Found 1,036 listings
Metropolitan Waterworks Authority Bang Khen Office
9.4 km. away
2,067 properties for rent
Ramintra Road
less than 100 m.
1,310 properties for rent
Found 522 listings
Central General Hospital
4.4 km. away
1,667 properties for rent
Found 522 listings
Project Amenities
Facility Pictures





Unit Types
1 Bedroom
Ceiling Height -
Unit Size 22.12 - 22.55 sqm
No floor plan image available
Project Reviews
Units for Rent (5)

Code: KJ4718 for rent H2 Glo // Line ID: @kjcondo (with @) //

H2 Ramintra 21 .

H2 Ramintra 21 .

#S2714 For Rent H2 Glo Ramintra

For Rent H2 Glo Fully Furnished (Near Lat Pla Khao station)
Units for Sale (2)

#SC11725📌 Sale | 🟦🟨 H2 Glo🟥🟩💬 𝑪𝒐𝒏𝒕𝒂𝒄𝒕 𝑳𝑰𝑵𝑬: @𝒔𝒆𝒄𝒓𝒆𝒕𝒑𝒓𝒐𝒑𝒆𝒓𝒕𝒚 🔥✨

Condo for sale, ready to move in! H2 Glo Ramintra 21, near the Pink Line, Lat Phrao
Nearby Projects H2 Glo


H2 Stone
Bang Khen Bangkok

Lumpini Condo Town Raminthra - Latplakhao
Bang Khen Bangkok

Lumpini Condo Town Raminthra - Latplakhao 2
Bang Khen Bangkok

Premio Fresco
Bang Khen Bangkok

H2 Glass and Chrome
Bang Khen Bangkok
H2 Steel
Bang Khen Bangkok
H2 Wood
Bang Khen Bangkok
H2 METAL
Bang Khen Bangkok

