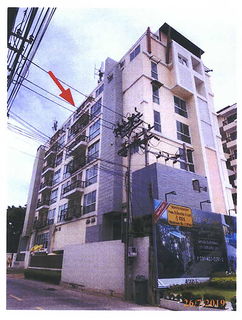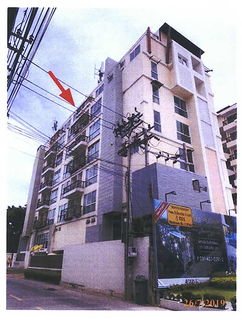Dsign Ratchada
New life design Expand the space open, airy, single balcony, open roof, convenient to travel, approximately 750 meters from the Sutthisan MRT station. & Nbsp; surrounded by shopping Leading shopping centers and entertainment venues Easy access in many ways. & Nbsp;
Interested in this project?
For rent 6 listings, For sale 9 listings
Project Details
Other Names
- Dsign Rachada
- Dsign รัชดา
- ดีไซน์ คอนโด รัชดา
- Dsign condominium Ratchada
Project Location
Loading map...
Loading map...
Centric Ratchada - Huai Khwang
walk 15 min, 1.2 km. away
169 properties for rent
Found 94 listings
Rhythm Ratchada
2.5 km. away
327 properties for rent
Found 117 listings
Rhythm Ratchada - Huai Khwang
walk 23 min, 1.9 km. away
150 properties for rent
Found 39 listings
Lumpini Ville Latphrao - Chokchai 4
2.3 km. away
18 properties for rent
Found 16 listings
Quinn Ratchada 17
walk 21 min, 1.8 km. away
259 properties for rent
Found 61 listings
Life Ratchadapisek
walk 20 min, 1.7 km. away
171 properties for rent
Found 84 listings
The Seed Ratchada - Huay Kwang
walk 19 min, 1.6 km. away
23 properties for rent
Found 3 listings
The Kris Ratchada 17
2 km. away
49 properties for rent
Found 40 listings
Metro Sky Ratchada
walk 22 min, 1.8 km. away
12 properties for rent
Found 34 listings
IDEO Ratchada - Huaykwang
walk 22 min, 1.9 km. away
128 properties for rent
Found 47 listings
MRT Sutthisan
walk 15 min, 1.2 km. away
2,687 properties for rent
Found 1,025 listings
Santirat Institute Of Bussiness Adminstration
5.1 km. away
13,207 properties for rent
Found 4,742 listings
Lycée Français International de Bangkok
4.7 km. away
5,926 properties for rent
Found 2,107 listings
Chan Hun Bumpen School
walk 14 min, 1.2 km. away
8,641 properties for rent
Found 3,404 listings
Thanormpitvithaya School
2.4 km. away
4,754 properties for rent
Found 1,984 listings
Singapore International School of Bangkok (SISB)
4.8 km. away
4,615 properties for rent
Found 1,911 listings
University of the Thai Chamber of Commerce
3.7 km. away
30,845 properties for rent
Found 10,513 listings
Tesco Lotus Superstore Lat Phrao (Lotus Ladprao)
5.2 km. away
14,730 properties for rent
Found 5,363 listings
Big C Extra Ratchadaphisek
3.3 km. away
39,821 properties for rent
Found 13,733 listings
Big C Extra Lat Phrao (Big C Extra Ladprao)
4.1 km. away
10,397 properties for rent
Found 3,678 listings
Robinson Ratchadaphisek
3.3 km. away
18,327 properties for rent
Found 6,083 listings
Huai Khwang
less than 100 m.
15,499 properties for rent
Found 4,726 listings
Esplanade Ratchadapisek
3.6 km. away
22,971 properties for rent
Found 7,651 listings
Fortune Town
4.4 km. away
52,446 properties for rent
Found 17,914 listings
Sangkhom Songkhro Road
less than 100 m.
294 properties for rent
Found 125 listings
Intramara Road
less than 100 m.
2,088 properties for rent
Found 1,126 listings
Lat Phrao Road
less than 100 m.
10,294 properties for rent
Found 3,388 listings
Ratchadaphisek Road
less than 100 m.
25,669 properties for rent
Found 8,797 listings
No airports/hospitals nearby
Project Amenities
Unit Types
1 Bedroom
Ceiling Height -
Unit Size 34.53 - 50.50 sqm
No floor plan image available
Project Reviews
Units for Rent (6)

#R5226 Condo for rent Condo D RATCHADA

S36 APARTMENT 2 bedrooms, for rent

S36 APARTMENT 2 bedrooms, for rent

S36 APARTMENT 1 bedroom, for rent

S36 APARTMENT 1 bedroom, for rent

S36 APARTMENT 1 bedroom, for rent
Units for Sale (9)


CONDO 63.3 square meter null Huai Khwang Samsen Nok for 2881000 THB

CONDO 69.33 square meter null Huai Khwang Samsen Nok for 3200000 THB

CONDO 69.73 square meter null Huai Khwang Samsen Nok for 3083000 THB

CONDO 69.6 square meter null Huai Khwang Samsen Nok for 3167000 THB

CONDO 71.92 square meter null Huai Khwang Samsen Nok for 3413000 THB

CONDO 69.73 square meter null Huai Khwang Samsen Nok for 3264000 THB

CONDO 68.7 square meter null Huai Khwang Samsen Nok for 3037000 THB

CONDO 69.6 square meter null Huai Khwang Samsen Nok for 3123000 THB

P-133114🏢Condo for for sell D Condo Ratchada 19 fully furnished.
Nearby Projects Dsign Ratchada


Centric Ratchada - Huai Khwang
Huai Khwang Bangkok

Rhythm Ratchada
Huai Khwang Bangkok

Rhythm Ratchada - Huai Khwang
Din Daeng Bangkok

Lumpini Ville Latphrao - Chokchai 4
Wang Thonglang Bangkok

Quinn Ratchada 17
Din Daeng Bangkok

Life Ratchadapisek
Din Daeng Bangkok

The Seed Ratchada - Huay Kwang
Huai Khwang Bangkok
The Kris Ratchada 17
Din Daeng Bangkok

Metro Sky Ratchada
Din Daeng Bangkok


