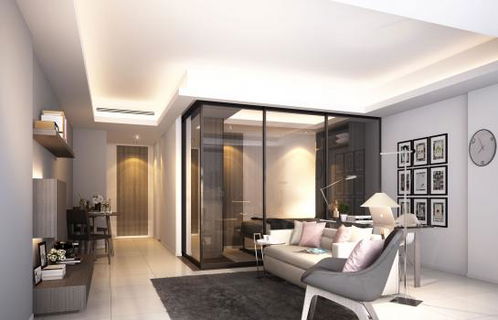




Circle Rein Sukhumvit 12
Calm corner in the middle of the big city Near every important connection point of the journey is the new destination of accommodation ... designed for you. Who choose to live beyond the extravagant emotions with the style "Bow House", contemporary, simple, detailed, not much. Dare to bare the structure to reveal true beauty Combined with advanced technology Have many functions of expected use The best of science and art for quality life. In a way that you may look for all life
Interested in this project?
For rent 2 listings, For sale 13 listings
Project Details
Project Location
Loading map...
Loading map...
Ashton Asoke
walk 11 min, 1 km. away
921 properties for rent
Found 118 listings
Park 24
2.8 km. away
697 properties for rent
Found 270 listings
Noble Ploenchit
walk 19 min, 1.6 km. away
1,096 properties for rent
Found 387 listings
Edge Sukhumvit 23
walk 12 min, 1 km. away
511 properties for rent
Found 161 listings
The ESSE Asoke
walk 15 min, 1.3 km. away
481 properties for rent
Found 123 listings
Grand Park View
walk 16 min, 1.4 km. away
255 properties for rent
Found 52 listings
The Nest Sukhumvit 22
2.1 km. away
59 properties for rent
Found 29 listings
Noble Recole
walk 13 min, 1.1 km. away
303 properties for rent
Found 74 listings
15 Sukhumvit Residences
760 m. away
55 properties for rent
Found 62 listings
Hyde Sukhumvit 11
walk 13 min, 1 km. away
60 properties for rent
Found 79 listings
BTS Nana
670 m. away
5,461 properties for rent
Found 1,920 listings
BTS Asok
680 m. away
10,267 properties for rent
Found 3,617 listings
MRT Sukhumvit
790 m. away
11,386 properties for rent
Found 4,040 listings
Sai Namphueng School
2 km. away
45,434 properties for rent
Found 15,302 listings
Wattana Wittaya Academy
680 m. away
14,778 properties for rent
Found 4,949 listings
St. Joseph Convent School
4.7 km. away
20,400 properties for rent
Found 8,570 listings
Thai Christian School
5.7 km. away
52,414 properties for rent
Found 17,229 listings
Srinakharinwirot University Prasanmit Campus
2.3 km. away
49,204 properties for rent
Found 15,911 listings
Bangkok University
4.5 km. away
43,660 properties for rent
Found 15,065 listings
Trinity International School
3.3 km. away
38,630 properties for rent
Found 13,404 listings
Robinson Sukhumvit
710 m. away
27,237 properties for rent
Found 9,039 listings
Terminal 21 Asok
850 m. away
26,980 properties for rent
Found 8,907 listings
One Bangkok
3.3 km. away
32,260 properties for rent
Found 11,908 listings
DONKI Mall Thonglor
4.4 km. away
42,747 properties for rent
Found 14,431 listings
Tesco Lotus Superstore Rama 3
5.7 km. away
35,283 properties for rent
Found 14,052 listings
Tesco Lotus Extra Rama 4
3.3 km. away
35,381 properties for rent
Found 12,222 listings
Big C Extra Rama 4
3 km. away
56,269 properties for rent
Found 19,496 listings
Big C Extra Ratchadaphisek
4.8 km. away
40,937 properties for rent
Found 13,589 listings
Khlong Toei
less than 100 m.
21,106 properties for rent
Found 7,319 listings
Australian Embassy in Bangkok
3 km. away
4,997 properties for rent
Found 2,115 listings
GMM Grammy
walk 16 min, 1.3 km. away
17,980 properties for rent
Found 5,629 listings
Benchakiti Park
walk 19 min, 1.6 km. away
33,252 properties for rent
Found 11,362 listings
Lumpini Park
3.3 km. away
31,618 properties for rent
Found 11,793 listings
Wireless Road
less than 100 m.
8,322 properties for rent
Found 2,962 listings
Sathon Nuea Road
less than 100 m.
17,979 properties for rent
Found 7,893 listings
Sathon Road
less than 100 m.
18,580 properties for rent
Found 7,957 listings
Phloen Chit Road
less than 100 m.
13,228 properties for rent
Found 4,592 listings
Sukumvit 12
360 m. away
25 properties for rent
Found 18 listings
rutnin eye Hospital
walk 20 min, 1.7 km. away
24,990 properties for rent
Found 7,969 listings
Camillian Hospital
4 km. away
47,149 properties for rent
Found 15,336 listings
Phraram 9 Hospital
3.1 km. away
39,470 properties for rent
Found 12,521 listings
Med Park Hospital
2.7 km. away
11,877 properties for rent
Found 4,014 listings
Project Amenities
Facility Pictures

Unit Types
Studio
Ceiling Height -
Unit Size -
No floor plan image available
Project Reviews
Units for Rent (2)

PWT Mansion 2 bedrooms, for rent

To let a one Bedroom of 46 Square Meters at Circle Rein - Sukhumvit 12
Units for Sale (13)

For Sale Condo , Circle Rein Sukhumvit 12 , BTS-Nana , Khlong Toei , Khlong Toei , Bangkok , CX-135346 ✅ Live chat with us ADD LINE @connexproperty ✅

1 Bedroom 30.36 SQ.M Circle Rein Sukhumvit 12

1 bed 46 Sqm Circle Rein Sukhumvit 12 For Sale
![Condo for sale: Circle Rein Sukhumvit 12, price 5,950,000 baht [CD2501008]](https://bcdn.propertyhub.in.th/pictures/202503/20250321/8HyURxWNp8921Y2AhEPg.jpg?width=536&height=320)
Condo for sale: Circle Rein Sukhumvit 12, price 5,950,000 baht [CD2501008]

Circle Rein Sukhumvit 12 2 bedrooms, for sale

Circle Rein Sukhumvit 12 2 bedrooms, for sale

Circle Rein - เซอร์เคิล ไรน์ สุขุมวิท 12 2 bedrooms, for sale

Circle Rein Sukhumvit 12 2 bedrooms, for sale

Circle Rein Sukhumvit 12 2 bedrooms, for sale

1-BR Condo at Circle Rein near BTS Asok (ID 1271164)

Circle Rein Sukhumvit 12 studio, for sale

Circle Rein Sukhumvit 12 1 bedroom, for sale

Circle Rein Sukhumvit 12 1 bedroom, for sale
Nearby Projects Circle Rein Sukhumvit 12


Ashton Asoke
Watthana Bangkok

Park 24
Khlong Toei Bangkok

Noble Ploenchit
Pathum Wan Bangkok

Edge Sukhumvit 23
Watthana Bangkok

The ESSE Asoke
Watthana Bangkok

Grand Park View
Watthana Bangkok

The Nest Sukhumvit 22
Khlong Toei Bangkok

Noble Recole
Watthana Bangkok

15 Sukhumvit Residences
Watthana Bangkok


