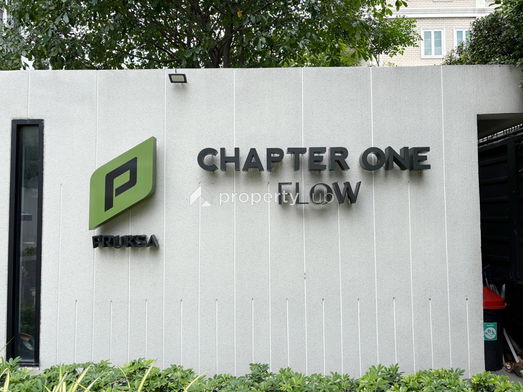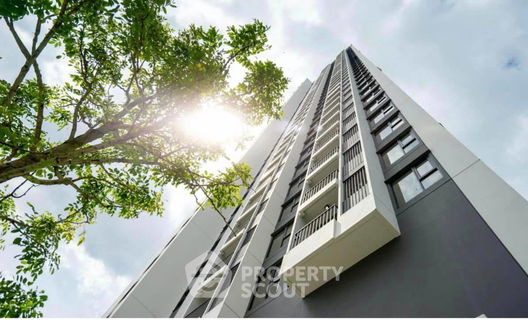




Chapter One Flow Bangpo
Chapter One Flow Bangpo Chapter One Flow Bangpo Developed by Pruksa Real Estate Public Company Limited. 2 buildings, 41 floors, 385 units. The design of the project area takes us away from the hustle and bustle of urban society. Come into a peaceful area amidst a relaxing atmosphere. By placing a residential building in front and bringing the Garden Facility and parking space inside to gradually absorb the atmosphere of a river view condo located on Pracharat Sai 1 Road, Bang Sue Subdistrict. - Blue Line, Bang Pho Station -MRT Purple Line, Tao Poon Station - Red Line electric train Bang Sue Central Station -Si Rat Expressway-Outer Ring Road -Chatuchak Market, JJ Mall, Central Ladprao, Lotus's Bang Sue, Gateway, The Mall Ngamwongwan -Samsen Wittayalai School, Yothinburana School, King Mongkut's Institute of Technology North Bangkok -Bang Pho Hospital, Yanhee Hospital, Vajira Hospital, Vichaiyut Hospital, Kasemrad Prachachuen Hospital
Interested in this project?
For rent 39 listings, For sale 6 listings
Project Details
Project Location
Loading map...
Loading map...
Regent Home 27 Bangson
2.3 km. away
48 properties for rent
Found 56 listings
The Tree Interchange
walk 14 min, 1.2 km. away
221 properties for rent
Found 112 listings
IDEO Mobi Bangsue Grand Interchange
2 km. away
164 properties for rent
Found 39 listings
IDEO Mobi Wongsawang Interchange
walk 22 min, 1.8 km. away
86 properties for rent
Found 11 listings
Chapter One Shine Bangpo
less than 100 m.
126 properties for rent
Found 33 listings
Rich Park @Taopoon Interchange
walk 19 min, 1.6 km. away
30 properties for rent
Found 24 listings
The Stage Taopoon Interchange
walk 15 min, 1.2 km. away
136 properties for rent
Found 85 listings
Chewathai Interchange
walk 19 min, 1.6 km. away
22 properties for rent
Found 16 listings
The Tree Bang Po Station
510 m. away
84 properties for rent
Found 23 listings
333 Riverside
walk 12 min, 1 km. away
138 properties for rent
Found 55 listings
MRT Tao Poon
walk 20 min, 1.7 km. away
1,400 properties for rent
Found 625 listings
Yothinburana School
550 m. away
1,100 properties for rent
Found 547 listings
Rajinibon School
3 km. away
2,040 properties for rent
Found 894 listings
Wat Wettawan Thammawat School
walk 17 min, 1.4 km. away
2,969 properties for rent
Found 1,396 listings
Silachara Phiphat School
walk 17 min, 1.4 km. away
3,049 properties for rent
Found 1,417 listings
Suan Dusit University
4.7 km. away
11,852 properties for rent
Found 4,053 listings
King Mongkut s University of Technology North Bangkok
walk 19 min, 1.6 km. away
4,257 properties for rent
Found 2,056 listings
Suan Sunandha University
4.7 km. away
11,758 properties for rent
Found 4,070 listings
Command And General Staff College
4 km. away
11,975 properties for rent
Found 4,399 listings
Tesco Lotus Superstore Charan Sanit Wong
4.5 km. away
2,989 properties for rent
Found 1,285 listings
Tesco Lotus Superstore Pracha Chuen
2.2 km. away
12,422 properties for rent
Found 4,261 listings
Big C Super Center Wong Sawang
2.8 km. away
8,409 properties for rent
Found 2,710 listings
Big C Super Center Tiwanon
5.6 km. away
5,955 properties for rent
Found 2,374 listings
Gateway Bangsue
less than 100 m.
1,276 properties for rent
Found 537 listings
Bang Sue
less than 100 m.
2,624 properties for rent
Found 1,217 listings
The Food and Drug Administration (FDA)
5.8 km. away
3,912 properties for rent
Found 1,717 listings
Thailand Nursing and Midwifery Council
6.1 km. away
3,969 properties for rent
Found 1,764 listings
Social Security Office Bangkok Head office
5.6 km. away
3,706 properties for rent
Found 1,669 listings
Wong Sawang Road
less than 100 m.
1,094 properties for rent
Found 625 listings
Pracha Chuen Road
less than 100 m.
3,456 properties for rent
Found 1,444 listings
Yanhee Hospital
3.3 km. away
1,277 properties for rent
Found 582 listings
Kasemrat Prachachuen Hospital
3.8 km. away
3,891 properties for rent
Found 1,431 listings
Project Amenities
Facility Pictures









Unit Types
1 Bedroom
Ceiling Height -
Unit Size 31.80 - 43.85 sqm
No floor plan image available
Project Reviews

Bigfive Realestate
27/04/2564
Chapter One Flow Bangpo ตัวโครงการตั้งอยู่บนถนนประชาราษฎร์สาย 1 แขวงบางซื่อ เขตบางซื่อ กทม. เดินทางไปสู่ทุกที่หมายได้อย่างรวดเร็วด้วย MRT บางโพ และ ทางด่วนศรีรัชใหม่ เป็นคอนโด High Rise 41 ชั้น สิ่งอำนวยความสะดวกภายในโครงการครบครัน อาทิ โถงต้อนรับ, ห้องจดหมาย, สระว่ายน้ำ, ฟิตเนส, สวนหย่อม, ลิฟต์โดยสาร, ที่จอดรถ, Access Card Control, CCTV, ระบบรักษาความปลอดภัยตลอด 24 ชม.
Units for Rent (29)

✅ CTFB101 ✅ Line : @p2nproperty

🔥🔥🔥 For Rent Condo , Chapter One Flow Bangpo , MRT-Bang Pho , Bang Sue , Bang Su , Bangkok , CX-92744 ✅ Live chat with us ADD LINE @connexproperty ✅ 🔥🔥🔥

For Rent Condo , Chapter One Flow Bangpo , MRT-Bang Pho , Bang Sue , Bang Su , Bangkok , CX-115847 ✅ Live chat with us ADD LINE @connexproperty ✅

Chapter One Flow Bangpo

2-BR Condo at Chapter One Flow Bangpo near MRT Bang Pho (ID 2073874)

2-BR Condo at Chapter One Flow Bangpo near MRT Bang Pho (ID 2477188)

Chapter One Flow floor 21 33sqm

🎉 For Rent Condo CHAPTER ONE FLOW BANGPO Building 1, Floor 26,1 bed room, Room size 43 sqm

🎊 For Rent Condo CHAPTER ONE FLOW BANGPO Building 1, Floor 26,1 bed room, Room size 43 sqm

Chapter one Flow Bangpo 1 Bedroom extra special type

🌆 For Rent: Chapter One Flow Bangpo | Near MRT Bang Pho | Fully Furnished, Ready to Move In @90condo 🌃

🌆 For Rent: Chapter One Flow Bangpo 1 Bed plus | Near MRT Bang Pho | Fully Furnished, Ready to Move In @90condo 🌃

#Z3006💥 041168 🔥Condo for rent: Chapter One Flow Bangpo

#S2465 For Rent Chapter One Flow Bangpo

#R3250 For rent Chapter One Flow Bangpo

#Z1516 Condo for rent Chapter One Flow Bangpo

#S2515 For Rent Chapter One Flow Bangpho

#R3915 Condo for rent Chapter One Flow Bangpo

#R8474 🎉 261268 Condo for Rent: Chapter One Flow Bangpo
Click to see all listings to
view rental listings in this project
Units for Sale (6)

2 Bedroom Condo for sale at Chapter One Flow Bangpo 6030569

✨ For Sale: Chapter One Flow Bangpo Condo ✨ 💰 Only 7,500,000 THB

For Sale Condo , Chapter One Flow Bangpo , MRT-Bang Pho , Bang Sue , Bang Su , Bangkok , CX-134748 ✅ Live chat with us ADD LINE @connexproperty ✅

Condo with Chao-Phraya River view, Chapter One Flow Bangpo nare MRT.Bang-po station and srirat expressway.

1-BR Condo at Chapter One Flow Bangpo near MRT Bang Pho (ID 1821721)

Studio Condo at Chapter One Flow Bangpo near MRT Bang Pho (ID 2435269)
Nearby Projects Chapter One Flow Bangpo


Regent Home 27 Bangson
Bang Sue Bangkok

The Tree Interchange
Bang Sue Bangkok

IDEO Mobi Bangsue Grand Interchange
Bang Sue Bangkok

IDEO Mobi Wongsawang Interchange
Bang Sue Bangkok

Chapter One Shine Bangpo
Bang Sue Bangkok

Rich Park @Taopoon Interchange
Bang Sue Bangkok

The Stage Taopoon Interchange
Bang Sue Bangkok

Chewathai Interchange
Bang Sue Bangkok

The Tree Bang Po Station
Bang Sue Bangkok


