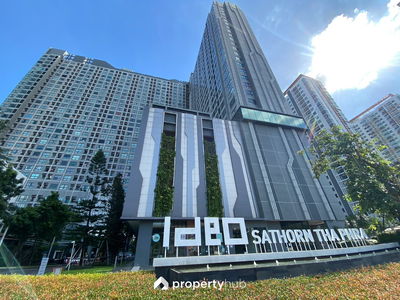




Aspire Wutthakat
Low Rise Aspire Condo Wutthakas With the shade of the beautiful garden and the Panoramic View pool in the midst of only 166 units
Interested in this project?
For rent 26 listings, For sale 11 listings
Project Details
Project Location
Loading map...
Loading map...
Aspire Sathorn - Thapra
2.7 km. away
133 properties for rent
Found 40 listings
IDEO Sathorn - Thapra
2 km. away
173 properties for rent
Found 84 listings
Supalai Loft Talat Phlu Station
walk 23 min, 1.9 km. away
111 properties for rent
Found 40 listings
IDEO Wutthakat
walk 16 min, 1.3 km. away
50 properties for rent
Found 31 listings
The Key Sathorn - Ratchapruek
walk 12 min, 1 km. away
52 properties for rent
Found 25 listings
The Parkland Taksin - Thapra
walk 21 min, 1.8 km. away
68 properties for rent
Found 36 listings
Whizdom Station Ratchada - Thapra
walk 17 min, 1.4 km. away
120 properties for rent
Found 27 listings
U Delight @Talat phlu Station
walk 18 min, 1.5 km. away
81 properties for rent
Found 54 listings
The Tempo Grand Sathorn - Wutthakat
walk 15 min, 1.2 km. away
101 properties for rent
Found 27 listings
Bangkok Horizon Ratchada - Thapra
walk 22 min, 1.8 km. away
71 properties for rent
Found 22 listings
BTS Talat Phlu
walk 14 min, 1.1 km. away
2,363 properties for rent
Found 565 listings
BTS Wutthakat
270 m. away
2,046 properties for rent
Found 469 listings
Wat Nuan Noradit School
2.2 km. away
4,770 properties for rent
Found 1,695 listings
Watrajaoros School
2.9 km. away
4,332 properties for rent
Found 1,455 listings
Wat Phichaiyat School
4.1 km. away
13,953 properties for rent
Found 5,971 listings
Wat Suttharam High School
3.9 km. away
12,871 properties for rent
Found 5,585 listings
Thonburi Vocational College
4.7 km. away
9,805 properties for rent
Found 3,727 listings
Thonburi Commercial College
4.3 km. away
7,894 properties for rent
Found 2,733 listings
Siam University
3.4 km. away
10,509 properties for rent
Found 4,091 listings
Samitivej Thonburi Hospital
3.3 km. away
8,310 properties for rent
Found 3,335 listings
Robinson Lat Ya
3.3 km. away
20,607 properties for rent
Found 9,056 listings
Future Park Bang Khae
5.1 km. away
5,242 properties for rent
Found 1,726 listings
The Mall Tha Phra
walk 22 min, 1.9 km. away
9,351 properties for rent
Found 3,836 listings
Big C Super Center Dao Khanong
3 km. away
11,378 properties for rent
Found 5,065 listings
Thon Buri
less than 100 m.
3,321 properties for rent
Found 970 listings
Lhong 1919
5.3 km. away
30,255 properties for rent
Found 12,222 listings
Phet Kasem Road
less than 100 m.
4,472 properties for rent
Found 1,648 listings
Ratchaphruek Road
less than 100 m.
4,782 properties for rent
Found 1,721 listings
Wutthakat Road
less than 100 m.
3,347 properties for rent
Found 918 listings
Bangmod 3 Hospital
5.2 km. away
4,840 properties for rent
Found 1,515 listings
Bangphai General Hospital
2.3 km. away
3,312 properties for rent
Found 1,051 listings
Payathai 3 Hospital
2.2 km. away
3,465 properties for rent
Found 1,072 listings
Project Amenities
Facility Pictures





Unit Types
Studio
Ceiling Height -
Unit Size -
No floor plan image available
Project Reviews
Units for Rent (14)

For Rent Condo ASPIRE WUTTHAKAT Building 1, Floor 5,1 bed room, Room size 30 sqm

For Rent Condo ASPIRE WUTTHAKAT Building 1, Floor 5,1 bed room, Room size 30 sqm

For Rent Condo ASPIRE WUTTHAKAT Building 1, Floor 5,1 bed room, Room size 30 sqm

For Rent Condo ASPIRE WUTTHAKAT Building 1, Floor 5,1 bed room, Room size 30 sqm

📌 For Rent Condo ASPIRE WUTTHAKAT Building 1, Floor 5,1 bed room, Room size 30 sqm

#S3978 For Rent Aspire Wutthakat

🎉 For Rent Condo ASPIRE WUTTHAKAT Building 1, Floor 5,1 bed room, Room size 30 sqm

DL26020366 Condo for rent, Aspire Wutthakat near BTS Wutthakat, ready to move in, call urgently 0800343450 LineID @655ebbvc

MN3390 Aspire Wutthakat Full Furnitured

🔥HotDeal‼️Condo For Rent | Good Price and Near BTS at Aspire Wutthakat

🔥 For rent: Aspire Wutthakat, large room, close to BTS (walking distance).💥

Aspire Wutthakat, Studio, 5 Floor, 30.5 Sq.m, Rental 8,000 THB/Month Ready to move in

#SC11472 📌 Rent | 🟦🟨Aspire Wutthakat🟥🟩💬𝑪𝒐𝒏𝒕𝒂𝒄𝒕𝑳𝑰𝑵𝑬:@𝒔𝒆𝒄𝒓𝒆𝒕𝒑𝒓𝒐𝒑𝒆𝒓𝒕𝒚 🔥✨

Condo for rent: Aspire Wutthakat
Units for Sale (11)

P-88719 🏢Condo for sell Aspire Wutthakat fully furnished. Line Id: @easythaihome 085-592-2897

🔥🔥🔥 FOR SALE condo , Aspire Wutthakat , BTS-Wutthakat , Talat Phlu , Thon Buri , Bangkok , CX-74046 ✅ Live chat with us ADD LINE @connexproperty ✅ 🔥🔥🔥

Condo for sale aspire Wutthakat, 2 bedrooms, size 40 sqm., 8th floor, near BTS Wutthakat

2 Bedroom Condo for sale at Aspire Wutthakat 1928287

Selling a burden 🔥🔥 Special price condo, good location, Aspire Wutthakat MD-93299

(18512) Project name Aspire Wutthakat

(19782) Project name Aspire Wutthakat

(19789) Project Aspire Wutthakat

Aspire Wutthakat【𝐒𝐄𝐋𝐋 & 𝐑𝐄𝐍𝐓】🔥Clean, pleasing decor with perfect functionality🔥 Contact Line ID: @hacondo

Studio Condo at Aspire Wutthakat in Bang Khun Thian (ID 809033)

1-BR Condo at Aspire Wutthakat in Bang Khun Thian (ID 2169319)
Nearby Projects Aspire Wutthakat


Aspire Sathorn - Thapra
Thon Buri Bangkok

IDEO Sathorn - Thapra
Thon Buri Bangkok

Supalai Loft Talat Phlu Station
Thon Buri Bangkok

IDEO Wutthakat
Chom Thong Bangkok

The Key Sathorn - Ratchapruek
Chom Thong Bangkok

The Parkland Taksin - Thapra
Thon Buri Bangkok

Whizdom Station Ratchada - Thapra
Thon Buri Bangkok
U Delight @Talat phlu Station
Thon Buri Bangkok

The Tempo Grand Sathorn - Wutthakat
Chom Thong Bangkok


