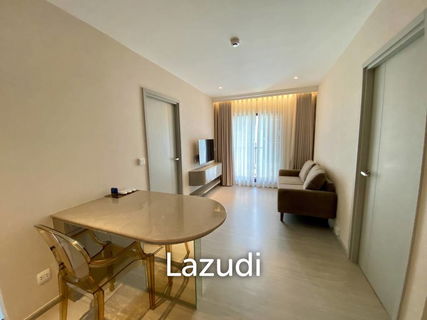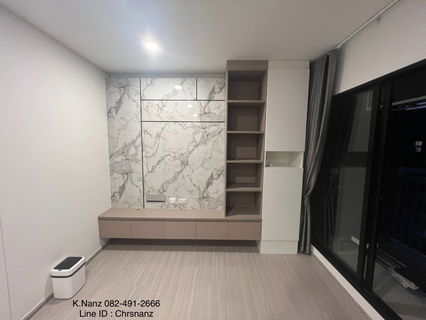




Aspire Sukhumvit - Onnut
Aspai - Onnut Aspire Sukhumvit - Onnut Developed by AP (Thailand) Public Company Limited Condominium: 3 Building 8, Floor 553 Unit Aspire Sukhumvit - Onnut Building and Central Area That emphasizes modernity Near the electric train and expressway Surrounded by complete facilities There are a variety of lifestyles, from the fresh market. Chic cafes Community Mall And department stores -Near BTS On Nut and the Yellow Line Skytrain Sri Nuch Station -Near Sukhumvit Road Srinakarin Road -Near Chalerm Mahanakorn Expressway , Ram Inthra Expressway-At Narong And the Bun Pawithi Expressway -MaxValu: 550 m, Marko: 600 m, People Park: 850 m, Onnut Market: 1.8 km. -Ban Kluai Nam Thai Hospital: 3.5 km, Sukhumvit Hospital: 4.4 km.
Interested in this project?
For rent 64 listings, For sale 39 listings
Project Details
Project Location
Loading map...
Loading map...
Regent Home Sukhumvit 81
walk 14 min, 1.2 km. away
201 properties for rent
Found 46 listings
Regent Home Sukhumvit 97/1
walk 18 min, 1.5 km. away
81 properties for rent
Found 30 listings
The Base Park West Sukhumvit 77
walk 21 min, 1.8 km. away
209 properties for rent
Found 136 listings
IDEO Mobi Sukhumvit
walk 22 min, 1.8 km. away
316 properties for rent
Found 108 listings
The Base Sukhumvit 77
walk 17 min, 1.4 km. away
295 properties for rent
Found 111 listings
Lumpini Ville Sukhumvit 77
walk 12 min, 1 km. away
53 properties for rent
Found 25 listings
Lumpini Ville Sukhumvit 77-2
830 m. away
38 properties for rent
Found 10 listings
Rhythm Sukhumvit 50
2 km. away
361 properties for rent
Found 74 listings
Chambers On Nut Station
walk 20 min, 1.7 km. away
95 properties for rent
Found 33 listings
The Base Park East Sukhumvit 77
less than 100 m.
141 properties for rent
Found 63 listings
BTS On Nut
2 km. away
8,411 properties for rent
Found 3,163 listings
Bangna Commercial College
5 km. away
19,759 properties for rent
Found 6,864 listings
Bangkok University
4.1 km. away
43,676 properties for rent
Found 15,030 listings
Kasem Bundit Phatthanakan University
5.8 km. away
8,760 properties for rent
Found 3,184 listings
St. Andrews International School Bangkok
less than 100 m.
33,172 properties for rent
Found 11,369 listings
Thai Christian School
5.1 km. away
52,483 properties for rent
Found 17,228 listings
Big C Extra On Nut
walk 20 min, 1.7 km. away
34,767 properties for rent
Found 12,121 listings
Tesco Lotus Superstore Sukhumvit 50
2.2 km. away
18,598 properties for rent
Found 6,697 listings
HomePro Rama 9
5.5 km. away
21,107 properties for rent
Found 6,880 listings
On Nut Market
walk 19 min, 1.6 km. away
0 properties for rent
Found 0 listings
Suan Luang
less than 100 m.
4,585 properties for rent
Found 1,830 listings
Sukhumvit Road
less than 100 m.
63,956 properties for rent
Found 21,782 listings
Soi On Nut (Sukhumvit 77)
walk 21 min, 1.7 km. away
4,528 properties for rent
Found 1,899 listings
Kluaynamthai Hospital
3.4 km. away
33,066 properties for rent
Found 11,301 listings
Project Amenities
Facility Pictures






Unit Types
1 Bedroom Flexi
Ceiling Height 2.60 meters
Unit Size -

Project Reviews

Rich Real Estate
31/05/2564
สวยมากค่ะ

Sa.zaAgentCondo
01/05/2564
คอนโดใหม่จาก AP Thailand ใกล้ BTS อ่อนนุช และ ทางด่วน เดินทางสะดวก ใช้ชีวิตเต็มที่ในทุกวัน

กรณ์
12/02/2564
สวนกลางสวยมาก คลับเฮ้าท์ ที่เป็นส่วนกลางกว้างขวาง สไตท์รีสอร์ท ให้บรรยากาศเหมือนไปเที่ยว ตัวห้องค่อนข้างกว้าง ห้องน้ำกว้างมาก ถูกใจสาวๆ
Units for Rent (57)

🔥🔥🔥 For Rent Condo , Aspire Sukhumvit - Onnut , BTS-On Nut , Suan Luang , Suan Luang , Bangkok , CX-146746 ✅ Live chat with us ADD LINE @connexproperty ✅ 🔥🔥🔥

HotDeal🔥🔥 For Rent | Prime Location and Special Price, Condo at Aspire Sukhumvit - Onnut MD-25082778

HotDeal🔥🔥 For Rent | Prime Location and Special Price, Condo at Aspire Sukhumvit - Onnut MD-25073987

For Rent Condo , Aspire Sukhumvit - Onnut , BTS-On Nut , Suan Luang , Suan Luang , Bangkok , CX-90878 ✅ Live chat with us ADD LINE @connexproperty ✅

1-BR Condo at Aspire Sukhumvit–Onnut in Suan Luang (ID 2656755)

1-BR Condo at Aspire Sukhumvit–Onnut in Suan Luang (ID 2401689)

2-BR Condo at Aspire Sukhumvit–Onnut in Suan Luang (ID 2657380)

BTS On Nut 2.3 km. Price 14,000 Baht Condo Aspire Sukhumvit - Onnut ( Rental )

🎈#MT2602_138 🎈💥Urgent💥 Guaranteed availability! Click quickly before it's gone‼️ For Rent 20k.🔥 Aspire Sukhumvit On Nut Condo

Studio Condo at Aspire Sukhumvit–Onnut in Suan Luang (ID 2548200)

For Rent Condo ASPIRE SUKHUMVIT-ONNUT Building B, Floor 8,1 bed room, Room size 35 sqm

For Rent Condo ASPIRE SUKHUMVIT-ONNUT Building A, Floor 6,1 bed room, Room size 36 sqm

For Rent Condo ASPIRE SUKHUMVIT-ONNUT Building C, Floor 5,Studio, Room size 30.00 sqm

For Rent Condo ASPIRE SUKHUMVIT-ONNUT Building C, Floor 5,Studio, Room size 30.00 sqm

For Rent Condo ASPIRE SUKHUMVIT-ONNUT Building C, Floor 5,Studio, Room size 30.00 sqm

For Rent Condo ASPIRE SUKHUMVIT-ONNUT Building C, Floor 5,Studio, Room size 30.00 sqm

For Rent : Condo Aspire Sukhumvit - Onnut *Nice 2 BedRoom* at Line: @homefinder

🔥🔥 For Rent 📌 Aspire Sukhumvit - Onnut (Line ID: @arent) Negotiable price! ✅ We also manage many other projects great deals on every rental!

🔺 For Rent Condo ASPIRE SUKHUMVIT-ONNUT Building B, Floor 8,1 bed room, Room size 35 sqm
Click to see all listings to
view rental listings in this project
Units for Sale (37)

2-BR Condo at Aspire Sukhumvit–Onnut in Suan Luang (ID 2236999)

2-BR Condo at Aspire Sukhumvit–Onnut in Suan Luang (ID 2059815)

🔥 For Sale !!🔥 Code C20250800094..........Aspire Sukhumvit-Onnut, 2 bedroom, 1 bathroom, furnished, ready to move in, Special Deal!!📣📣

2-BR Condo at Aspire Sukhumvit–Onnut in Suan Luang (ID 2657380)

For Sell Condo ASPIRE SUKHUMVIT-ONNUT Building A, Floor 2,1 bed room, Room size 28 sqm

🔺 For Sell Condo ASPIRE SUKHUMVIT-ONNUT Building C, Floor 4,1 bed room, Room size 36 sqm

📌 For Sell Condo ASPIRE SUKHUMVIT-ONNUT Building C, Floor 4,1 bed room, Room size 36 sqm

1 Bedroom Condo for sale at Aspire Sukhumvit-Onnut 5623221

🚩 For Sell Condo ASPIRE SUKHUMVIT-ONNUT Building C, Floor 4,1 bed room, Room size 36 sqm

For Sell Condo ASPIRE SUKHUMVIT-ONNUT Building B, Floor 5,2 bed room, Room size 50 sqm

sale! Aspire Sukhumvit-On Nut, Building A, 2nd floor, 36.12 sq m., for sale at 3.15 million baht (#GoodPrice)

2 Bedrooms 1 Bathrooms 50 SQ.M Aspire Sukhumvit-Onnut

1 Bed 1 Bath 36 SQ.M Aspire Sukhumvit-Onnut

1 Bed 1 Bath 36 SQ.M Aspire Sukhumvit-Onnut

Urgent sale ✨ Aspire Sukhumvit - Onnut ✨ Near BTS On Nut, complete with furniture and appliances

FOR SELL---> Aspire Sukhumvit Onnut, 7 Floors, A Buliding

For Sell Condo ASPIRE SUKHUMVIT-ONNUT Building C, Floor 4,1 bed room, Room size 36 sqm

1-BR Condo at Aspire Sukhumvit–Onnut in Suan Luang (ID 2661496)

💥SL-7086💥Condo for sale, good price, Aspire Sukhumvit - Onnut 👉 Add Line @wincondo
Click to see all listings to
view sale listings in this project
Nearby Projects Aspire Sukhumvit - Onnut


Regent Home Sukhumvit 81
Suan Luang Bangkok

Regent Home Sukhumvit 97/1
Phra Khanong Bangkok

The Base Park West Sukhumvit 77
Watthana Bangkok

IDEO Mobi Sukhumvit
Phra Khanong Bangkok

The Base Sukhumvit 77
Watthana Bangkok

Lumpini Ville Sukhumvit 77
Suan Luang Bangkok

Lumpini Ville Sukhumvit 77-2
Suan Luang Bangkok

Rhythm Sukhumvit 50
Khlong Toei Bangkok

Chambers On Nut Station
Phra Khanong Bangkok


