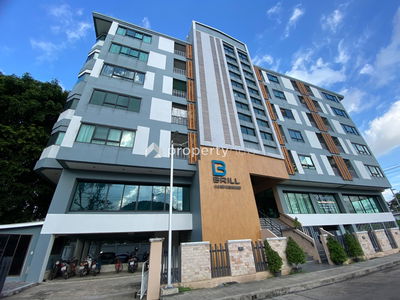




ARC condominium
Interested in this project?
For rent 0 listings, For sale 0 listings
Project Details
Other Names
- เอ อาร์ ซี คอนโดมิเนียม
- Airport Rescidential Condo
Project Location
Loading map...
Loading map...
Plum Condo Chaengwattana Station
walk 20 min, 1.6 km. away
28 properties for rent
Found 24 listings
Kensington Kaset Campus
3.6 km. away
22 properties for rent
Found 29 listings
Max Condominium Vibhavadi
2 km. away
5 properties for rent
Found 1 listings
Laksi Housing Authority
2.8 km. away
0 properties for rent
Found 0 listings
Oporlene Chale
2.7 km. away
1 properties for rent
Found 1 listings
Palm Suite Complex
2.9 km. away
2 properties for rent
Found 1 listings
North Park Place
4 km. away
13 properties for rent
Found 1 listings
The Brill Condo Vibhavadi 60
2.1 km. away
2 properties for rent
Found 0 listings
Plum Condo Chaengwattana Station Phase 1
walk 20 min, 1.6 km. away
11 properties for rent
Found 15 listings
Plum Condo Chaengwattana Station Phase 2
walk 18 min, 1.5 km. away
7 properties for rent
Found 6 listings
Lak Si Station
2.1 km. away
160 properties for rent
Found 98 listings
Thung Song Hong Station
2 km. away
28 properties for rent
Found 46 listings
Sripatum University
3.5 km. away
2,647 properties for rent
Found 936 listings
Krirk University
4.4 km. away
1,975 properties for rent
Found 676 listings
Phranakhon Rajabhat University
2.4 km. away
2,081 properties for rent
Found 875 listings
Thai Business Administration Technological College
10 km. away
2,055 properties for rent
Wat Pra Sri Mahadhat Secondary Demonstration School
3.3 km. away
4,200 properties for rent
Found 1,489 listings
Sarawittaya School
4.1 km. away
2,110 properties for rent
Found 670 listings
Tesco Lotus Superstore Chaeng Watthana
5.1 km. away
1,666 properties for rent
Found 754 listings
Tesco Lotus Superstore Phong Phet
6 km. away
4,128 properties for rent
Found 1,711 listings
Tesco Lotus Superstore Lak Si
4.2 km. away
3,365 properties for rent
Found 1,250 listings
Big C Super Center Chaeng Watthana
4.6 km. away
1,618 properties for rent
Found 744 listings
Central Ram Inthra
4.4 km. away
1,936 properties for rent
Found 669 listings
Lak Si
less than 100 m.
836 properties for rent
Found 460 listings
Metropolitan Electricity Authority Bang Khen
11 km. away
3,171 properties for rent
Found 1,055 listings
Provincial Electricity Authority (Pea)
4.3 km. away
7,244 properties for rent
Found 2,197 listings
IT Square Laksi
2.2 km. away
355 properties for rent
Found 176 listings
The Government Complex Changwattana
4.1 km. away
1,242 properties for rent
Found 671 listings
Chaeng Watthana Road
less than 100 m.
2,176 properties for rent
Found 830 listings
Kamphangphet 6 Road
less than 100 m.
716 properties for rent
Found 210 listings
Phahonyothin Road
less than 100 m.
19,648 properties for rent
Found 6,200 listings
Chulabhorn Hospital
2.4 km. away
1,292 properties for rent
Found 649 listings
Project Amenities
Facility Pictures


Unit Types
Ceiling Height -
Unit Size -
No floor plan image available
Project Reviews
Nearby Projects ARC condominium


Plum Condo Chaengwattana Station
Lak Si Bangkok

Kensington Kaset Campus
Chatuchak Bangkok

Max Condominium Vibhavadi
Lak Si Bangkok

Laksi Housing Authority
Lak Si Bangkok
Oporlene Chale
Bang Khen Bangkok
Palm Suite Complex
Bang Khen Bangkok

North Park Place
Lak Si Bangkok

The Brill Condo Vibhavadi 60
Lak Si Bangkok



