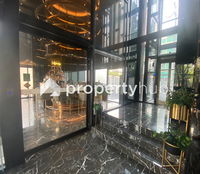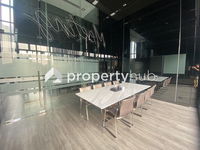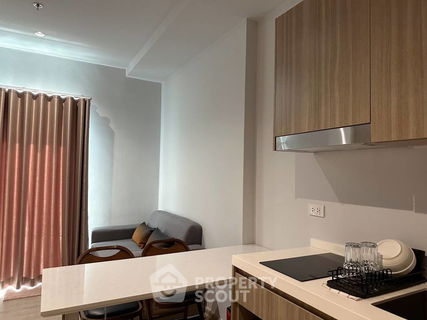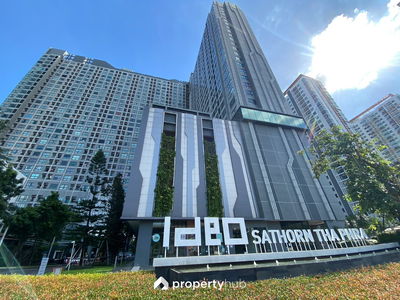




Altitude Unicorn Sathorn - Thapra
Ultimate Unicorns Sathorn - Tha Phra Altitude Unicorn Sathorn - Thapra Developed by Ultimate Development Company Limited, a joint venture project between X Creed Group, a new partner from Japan. Condominium: 1 Building 34, Floor 711 Unit + Shop 1 Unit Altitude adjacent to the electric train Location of the Ratchapruek Road Can travel easily Whether driving in and out of the city Or will use the electric train around the project, with complete facilities Near the side of the city and the Thonburi side, there are both Street Food Department Store for sale throughout the day and night. -Near BTS Talat Phlu 0 meters (measured from SKE WALK), Ratchada Talat Phlu intersection: 450 meters -Near Ratchadaphisek Road: 450 meters, Terd Thai Road: 900 meters, Petchkasem Road (Tha Phra Intersection): 2.1 km, Charoen Nakhon Road: 2.2 km. -Near The Mall Tha Phra: 700 meters, Big C Dao Khanong: 4 km, Asiatique The Riverfront: 6 km, Icon Siam: 6.1 km. -Near the stroll market, wealthy rabbit market: 400 meters, Thai helping Thai Plaza: 650 meters, First Day Market: 750 meters, Talat Phlu: 1.5 km. -Near Phayathai Hospital 3: 3.8 km, Bang Phai Hospital: 3.9 km.
Interested in this project?
For rent 155 listings, For sale 40 listings
Project Details
Project Location
Loading map...
Loading map...
Aspire Sathorn - Thapra
walk 21 min, 1.8 km. away
117 properties for rent
Found 51 listings
IDEO Sathorn - Thapra
walk 13 min, 1 km. away
150 properties for rent
Found 114 listings
Supalai Loft Talat Phlu Station
walk 12 min, 1 km. away
97 properties for rent
Found 36 listings
IDEO Wutthakat
2 km. away
53 properties for rent
Found 37 listings
The Parkland Taksin - Thapra
810 m. away
36 properties for rent
Found 47 listings
The Key Sathorn - Ratchapruek
walk 20 min, 1.6 km. away
50 properties for rent
Found 33 listings
Whizdom Station Ratchada - Thapra
560 m. away
107 properties for rent
Found 33 listings
U Delight @Talat phlu Station
870 m. away
111 properties for rent
Found 61 listings
The Tempo Grand Sathorn - Wutthakat
walk 23 min, 1.9 km. away
98 properties for rent
Found 33 listings
Bangkok Horizon Ratchada - Thapra
walk 14 min, 1.2 km. away
89 properties for rent
Found 30 listings
BTS Talat Phlu
190 m. away
2,204 properties for rent
Found 700 listings
BTS Wutthakat
880 m. away
1,919 properties for rent
Found 567 listings
Wat Nuan Noradit School
3.1 km. away
4,570 properties for rent
Found 1,883 listings
Bang Pakok Wittaya School
5 km. away
4,053 properties for rent
Found 2,175 listings
Watrajaoros School
3.3 km. away
4,157 properties for rent
Found 1,579 listings
Wat Phichaiyat School
3.7 km. away
13,855 properties for rent
Found 6,556 listings
Thonburi Vocational College
4.1 km. away
9,535 properties for rent
Found 4,134 listings
Thonburi Commercial College
4.7 km. away
7,691 properties for rent
Found 3,100 listings
Siam University
4 km. away
10,272 properties for rent
Found 4,605 listings
Rajabhat Thonburi University
3.7 km. away
5,600 properties for rent
Found 2,801 listings
Robinson Lat Ya
2.9 km. away
20,424 properties for rent
Found 9,776 listings
Future Park Bang Khae
5.7 km. away
5,119 properties for rent
Found 1,903 listings
The Mall Tha Phra
900 m. away
9,072 properties for rent
Found 4,235 listings
Big C Extra Bang Pakok
4.9 km. away
4,375 properties for rent
Found 2,237 listings
Tesco Lotus Superstore Bang Pakok
6.2 km. away
8,699 properties for rent
Found 4,774 listings
Big C Super Center Dao Khanong
2.4 km. away
11,173 properties for rent
Found 5,546 listings
Thon Buri
less than 100 m.
3,112 properties for rent
Found 1,124 listings
Lhong 1919
4.8 km. away
30,000 properties for rent
Found 13,304 listings
Ratchaphruek Road
less than 100 m.
4,589 properties for rent
Found 1,872 listings
Wutthakat Road
less than 100 m.
3,207 properties for rent
Found 1,111 listings
Bangmod 3 Hospital
5.6 km. away
4,735 properties for rent
Found 1,681 listings
Bangphai General Hospital
3.2 km. away
3,122 properties for rent
Found 1,122 listings
Payathai 3 Hospital
3.1 km. away
3,286 properties for rent
Found 1,131 listings
Project Amenities
Facility Pictures





















































Unit Types
1 Bedroom
Ceiling Height -
Unit Size -
No floor plan image available
Project Reviews
Units for Rent (118)

#SC10725 📌 Rent | 🟦🟨Altitude Unicorn Sathorn - Thapra🟥🟩💬𝑪𝒐𝒏𝒕𝒂𝒄𝒕𝑳𝑰𝑵𝑬:@𝒔𝒆𝒄𝒓𝒆𝒕𝒑𝒓𝒐𝒑𝒆𝒓𝒕𝒚 🔥✨

#SC10954 📌 Rent | 🟦🟨Altitude Unicorn Sathorn–Thapra🟥🟩💬𝑪𝒐𝒏𝒕𝒂𝒄𝒕𝑳𝑰𝑵𝑬:@𝒔𝒆𝒄𝒓𝒆𝒕𝒑𝒓𝒐𝒑𝒆𝒓𝒕𝒚 🔥✨

Condo For Rent Altitude Unicorn Sathorn - Thapra (A6808006) ID Line : @condo98

Condo for Rent at Altitude Unicorn Sathorn - Thapra (A6803004) ID Line : @condo98

For Rent Condo ALTITUDE UNICORN SATHORN - THAPRA Building 1, Floor 30,1 bed room, Room size 30.00 sqm

For Rent Condo ALTITUDE UNICORN SATHORN - THAPRA Building 1, Floor 30,1 bed room, Room size 30.00 sqm

#R7978 🎉 021268 Condo for rent Altitude Unicorn-Tha Phra

#R8645 🎉 050169 Condo for Rent: Altitude Unicorn-Tha Phra

#Z1838💥070868🔥 Condo for rent: Altitude Unicorn-Tha Phra

#Z2168💥300868🔥 Condo for rent: Altitude Unicorn-Tha Phra

#S4592 For Rent Alttitude Unicorn Sathorn-Thapra

#S1205 For rent Altitude Unicorn Sathorn-Thapra Altitude Unicorn Sathorn-Tha Phra Room type 1 bedroom 1 bathroom 31st floor, size 24 sq m

#R1710 For rent Altitude Unicorn-Tha Phra Room type 1 bedroom 1 bathroom Room size 26 sq m.

#R4394 Condo for rent Altitude Unicorn-Tha Phra

#Z785 For rent Altitude Unicorn Sathorn-Thapra

Code: 26KJ170 for rent Altitude Unicorn Sathorn - Thapra 🔥🔥 Line ID: @kjcondo (with @)🔥🔥

Code: KJ9604 for rent Altitude Unicorn Sathorn - Thapra 🔥🔥 Line ID: @kjcondo (with @) 🔥🔥

🎉 For Rent Condo ALTITUDE UNICORN SATHORN - THAPRA Building 1, Floor 17,1 bed room, Room size 35.00 sqm

🎉 For Rent Condo ALTITUDE UNICORN SATHORN - THAPRA Building 1, Floor 30,1 bed room, Room size 30.00 sqm
Click to see all listings to
view rental listings in this project
Units for Sale (34)

🍃OwMing310725🍃Altitude Unicorn Sathorn -thapra

2 BR Duplex at BTS Skytrain 1691614

2 Bedroom Condo for sale at Altitude Unicorn Sathorn - Tha Phra 1121096

1-BR Condo at Altitude Unicorn Sathorn-Tha Phra near BTS Talat Phlu (ID 2527520)

1-BR Condo at Altitude Unicorn Sathorn-Tha Phra near BTS Talat Phlu (ID 2513685)

2-BR Condo at Altitude Unicorn Sathorn-Tha Phra near BTS Talat Phlu (ID 2610368)

1-BR Condo at Altitude Unicorn Sathorn-Tha Phra near BTS Talat Phlu (ID 1176027)

2-BR Condo at Altitude Unicorn Sathorn-Tha Phra near BTS Talat Phlu (ID 2479397)

2-BR Condo at Altitude Unicorn Sathorn-Tha Phra near BTS Talat Phlu (ID 2479216)

1-BR Condo at Altitude Unicorn Sathorn-Tha Phra near BTS Talat Phlu (ID 1901170)

2 Bedroom for Sale 39.8 Sq.m. Altitude Unicorn Sathorn - Thapra

P-131682 🏢Condo for for sell Altitude Unicorn Sathorn-Tha Phra fully furnished.

P-143140 Condo for for sell Altitude Unicorn Sathorn-Tha Phra fully furnished.

1 Bed 1 Bath 24 SQ.M Altitude Unicorn Sathorn-Tha Phra

1 Bed Plus 1 Bath 37.13 SQ.M. Altitude Unicorn Sathorn-Thapha

1 Bed Loft 1 Bath 51.49 SQ.M Altitude Unicorn Sathorn-Thapha

Altitude Unicorn Sathorn - Thapra Duplex Loft Style

Altitude Unicorn Sathorn - Tha Phra

P-130834 🏢Condo for for sell Altitude Unicorn Sathorn-Tha Phra fully furnished.
Click to see all listings to
view sale listings in this project
Nearby Projects Altitude Unicorn Sathorn - Thapra


Aspire Sathorn - Thapra
Thon Buri Bangkok

IDEO Sathorn - Thapra
Thon Buri Bangkok

Supalai Loft Talat Phlu Station
Thon Buri Bangkok

IDEO Wutthakat
Chom Thong Bangkok

The Parkland Taksin - Thapra
Thon Buri Bangkok

The Key Sathorn - Ratchapruek
Chom Thong Bangkok

Whizdom Station Ratchada - Thapra
Thon Buri Bangkok
U Delight @Talat phlu Station
Thon Buri Bangkok

The Tempo Grand Sathorn - Wutthakat
Chom Thong Bangkok


