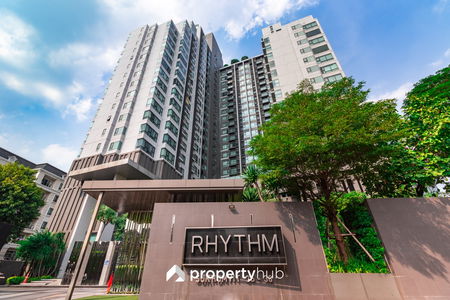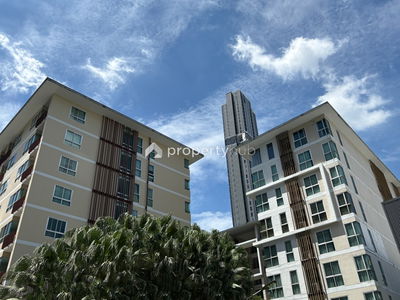39 by Sansiri
39 by Sansiri 39 by Sansiri Developed by Sansiri Public Company Limited. Number of buildings: 1 building, 32 floors, 166 units. High Rise Condo located on Sukhumvit Soi 39, close to the BTS and many important places. Complete with amenities within the project, including swimming pool, fitness center, library, various multi-purpose rooms, recreational gardens, and 24-hour security system. -BTS Phrom Phong about 300 meters. -Bangkok Prep International School, Ekkamai International School, Bangkok University -Sukhumvit Hospital, Theptarin Hospital, Kluaynamthai Hospital -Planetarium, Market Place Thonglor, Rain Hill, Park Lane Ekkamai
Interested in this project?
For rent 182 listings, For sale 25 listings
Project Details
Project Location
Loading map...
Loading map...
Ashton Asoke
walk 20 min, 1.7 km. away
871 properties for rent
Found 118 listings
Park 24
walk 15 min, 1.2 km. away
688 properties for rent
Found 269 listings
The Lumpini 24
walk 15 min, 1.2 km. away
610 properties for rent
Found 201 listings
Rhythm Sukhumvit 36 - 38
walk 19 min, 1.6 km. away
335 properties for rent
Found 191 listings
Edge Sukhumvit 23
walk 16 min, 1.3 km. away
488 properties for rent
Found 158 listings
Noble Remix
walk 18 min, 1.5 km. away
557 properties for rent
Found 238 listings
The Waterford Diamond
710 m. away
217 properties for rent
Found 55 listings
The Clover Thonglor
2.2 km. away
182 properties for rent
Found 64 listings
The Emporio Place
walk 14 min, 1.1 km. away
310 properties for rent
Found 110 listings
The Nest Sukhumvit 22
walk 20 min, 1.7 km. away
62 properties for rent
Found 30 listings
BTS Phrom Phong
230 m. away
12,159 properties for rent
Found 4,481 listings
Sai Namphueng School
walk 16 min, 1.4 km. away
44,005 properties for rent
Found 15,157 listings
Thai Christian School
3.8 km. away
50,599 properties for rent
Found 16,888 listings
Srinakharinwirot University Prasarnmit Demonstration School
walk 21 min, 1.7 km. away
48,526 properties for rent
Found 16,063 listings
St. Andrews International School Bangkok
less than 100 m.
31,945 properties for rent
Found 11,132 listings
Trinity International School
walk 19 min, 1.6 km. away
37,409 properties for rent
Found 13,229 listings
Srinakharinwirot University Prasanmit Campus
2.6 km. away
47,576 properties for rent
Found 15,687 listings
Bangkok University
2.8 km. away
42,100 properties for rent
Found 14,746 listings
Tesco Lotus Superstore Rama 3
5.5 km. away
34,310 properties for rent
Found 13,877 listings
J Avenue Thonglor
less than 100 m.
17,877 properties for rent
Found 6,238 listings
Big C Super Center Ekkamai
less than 100 m.
23,477 properties for rent
Found 8,153 listings
Tesco Lotus Extra Rama 4
walk 23 min, 1.9 km. away
34,355 properties for rent
Found 12,116 listings
Robinson Sukhumvit
walk 22 min, 1.9 km. away
26,376 properties for rent
Found 8,918 listings
Terminal 21 Asok
walk 19 min, 1.6 km. away
26,126 properties for rent
Found 8,808 listings
One Bangkok
less than 100 m.
31,272 properties for rent
Found 11,804 listings
DONKI Mall Thonglor
less than 100 m.
41,341 properties for rent
Found 14,221 listings
Watthana
less than 100 m.
31,457 properties for rent
Found 10,994 listings
Benchakiti Park
2.3 km. away
32,221 properties for rent
Found 11,247 listings
Middle Sukhumvit
less than 100 m.
20,896 properties for rent
Found 7,101 listings
The Emquartier
570 m. away
36,929 properties for rent
Found 12,757 listings
Benjasiri Park
550 m. away
27,141 properties for rent
Found 9,425 listings
Rama 4 Road
less than 100 m.
34,622 properties for rent
Found 13,161 listings
Sukhumvit Road
less than 100 m.
61,406 properties for rent
Found 21,263 listings
Sukumvit 39
190 m. away
1,810 properties for rent
Found 599 listings
Phraram 9 Hospital
3 km. away
38,089 properties for rent
Found 12,269 listings
Camillian Hospital
2.1 km. away
45,613 properties for rent
Found 15,127 listings
Kluaynamthai Hospital
3.1 km. away
31,903 properties for rent
Found 11,098 listings
Bangkok Hospital
3.7 km. away
40,019 properties for rent
Found 13,278 listings
Project Amenities
Unit Types
1 Bedroom
Ceiling Height -
Unit Size 50.00 - 59.50 sqm
No floor plan image available
Project Reviews
Units for Rent (178)


1-BR Condo at 39 By Sansiri near BTS Phrom Phong (ID 821126)


🌸🌸🌸SI020708 For rent 39 By Sansiri 2bedroom,nice decorated, high floor,Special price!!!Near BTS Prompong!!!

📌 Urgent‼️ For Rent: Prime Location, Fully Furnished, Ready to Move In ✅ Condo 39 by Sansiri MD-26086054

❗️ For Rent: 39 by Sansiri – Near BTS Phrom Phong

FOR RENT condo , 39 by Sansiri , BTS-Phrom Phong , Khlong Tan Nuea , Watthana , Bangkok , CX-07069 ✅ Live chat with us ADD LINE @connexproperty ✅

For Rent Condo , 39 by Sansiri , BTS-Phrom Phong , Khlong Tan Nuea , Watthana , Bangkok , CX-83747 ✅ Live chat with us ADD LINE @connexproperty ✅

🔥🔥🔥 FOR RENT condo , 39 by Sansiri , BTS-Phrom Phong , Khlong Tan Nuea , Watthana , Bangkok , CX-07043 ✅ Live chat with us ADD LINE @connexproperty ✅ 🔥🔥🔥

🔥🔥🔥 FOR RENT condo , 39 by Sansiri , BTS-Phrom Phong , Khlong Tan Nuea , Watthana , Bangkok , CX-07030 ✅ Live chat with us ADD LINE @connexproperty ✅ 🔥🔥🔥

For Rent Condo , 39 by Sansiri , BTS-Phrom Phong , Khlong Tan Nuea , Watthana , Bangkok , CX-143664 ✅ Live chat with us ADD LINE @connexproperty ✅

For Rent Condo , 39 by Sansiri , BTS-Phrom Phong , Khlong Tan Nuea , Watthana , Bangkok , CX-56700 ✅ Live chat with us ADD LINE @connexproperty ✅

🔥🔥🔥 For Rent Condo , 39 by Sansiri , BTS-Phrom Phong , Khlong Tan Nuea , Watthana , Bangkok , CX-56688 ✅ Live chat with us ADD LINE @connexproperty ✅ 🔥🔥🔥

For Rent Condo , 39 by Sansiri , BTS-Phrom Phong , Khlong Tan Nuea , Watthana , Bangkok , CX-136726 ✅ Live chat with us ADD LINE @connexproperty ✅

FOR RENT condo , 39 by Sansiri , BTS-Phrom Phong , Khlong Tan Nuea , Watthana , Bangkok , CX-07027 ✅ Live chat with us ADD LINE @connexproperty ✅

🔥🔥🔥 For Rent Condo , 39 by Sansiri , BTS-Phrom Phong , Khlong Tan Nuea , Watthana , Bangkok , CX-83264 ✅ Live chat with us ADD LINE @connexproperty ✅ 🔥🔥🔥

FOR RENT condo , 39 by Sansiri , BTS-Phrom Phong , Khlong Tan Nuea , Watthana , Bangkok , CX-07032 ✅ Live chat with us ADD LINE @connexproperty ✅

🔥🔥🔥 For Rent Condo , 39 by Sansiri , BTS-Phrom Phong , Khlong Tan Nuea , Watthana , Bangkok , CX-142638 ✅ Live chat with us ADD LINE @connexproperty ✅ 🔥🔥🔥

FOR RENT condo , 39 by Sansiri , BTS-Phrom Phong , Khlong Tan Nuea , Watthana , Bangkok , CX-07026 ✅ Live chat with us ADD LINE @connexproperty ✅

🔥🔥🔥 For Rent Condo , 39 by Sansiri , BTS-Phrom Phong , Khlong Tan Nuea , Watthana , Bangkok , CX-56736 ✅ Live chat with us ADD LINE @connexproperty ✅ 🔥🔥🔥

For Rent Condo , 39 by Sansiri , BTS-Phrom Phong , Khlong Tan Nuea , Watthana , Bangkok , CX-56698 ✅ Live chat with us ADD LINE @connexproperty ✅
Click to see all listings to
view rental listings in this project
Units for Sale (25)

1-BR Condo at 39 By Sansiri near BTS Phrom Phong (ID 2138551)

2-BR Condo at 39 By Sansiri near BTS Phrom Phong (ID 2095864)

2-BR Condo at 39 By Sansiri near BTS Phrom Phong (ID 2638781)

3-BR Condo at 39 By Sansiri near BTS Phrom Phong (ID 2638782)

2-BR Condo at 39 By Sansiri near BTS Phrom Phong (ID 883249)

2-BR Condo at 39 By Sansiri near BTS Phrom Phong (ID 1738801)

1-BR Condo at 39 By Sansiri near BTS Phrom Phong (ID 509738)

1-BR Condo at 39 By Sansiri near BTS Phrom Phong (ID 1538214)

🔥🔥🔥 For Sale Condo , 39 by Sansiri , BTS-Phrom Phong , Khlong Tan Nuea , Watthana , Bangkok , CX-133776 ✅ Live chat with us ADD LINE @connexproperty ✅ 🔥🔥🔥

39 By Sansiri 1 bedroom, for sale

1 Bedroom for Sales at 39 by Sansiri 6036732

Beautiful 2bed 2bath condo in perfect location 1970266

LTH13165 – Condo for Sale at 39 by Sansiri Size 56.05 sqm. 1 bed 1 bath Near BTS Phrom Phong ONLY 13.2 MB

1 Bedroom 1 Bathroom 56.4 Sq.m 39 By Sansiri

1 Bedroom 1 Bathroom 56.4 Sq.m 39 By Sansiri

1 Bedroom 1 Bathroom 55 SQ.M 39 by Sansiri

✨ Condo for Sale 2 bedroom at 39 by Sansiri

✨ For Sale: 39 by Sansiri Condo ✨ 💰 Only 7,990,000 THB

39 by sansiri premium condominium located near prompong bts station and 5 minutes walk to emporium
Click to see all listings to
view sale listings in this project
Nearby Projects 39 by Sansiri


Ashton Asoke
Watthana Bangkok

Park 24
Khlong Toei Bangkok

The Lumpini 24
Khlong Toei Bangkok

Rhythm Sukhumvit 36 - 38
Khlong Toei Bangkok

Edge Sukhumvit 23
Watthana Bangkok

Noble Remix
Khlong Toei Bangkok
The Waterford Diamond
Khlong Toei Bangkok
The Clover Thonglor
Watthana Bangkok

The Emporio Place
Khlong Toei Bangkok


